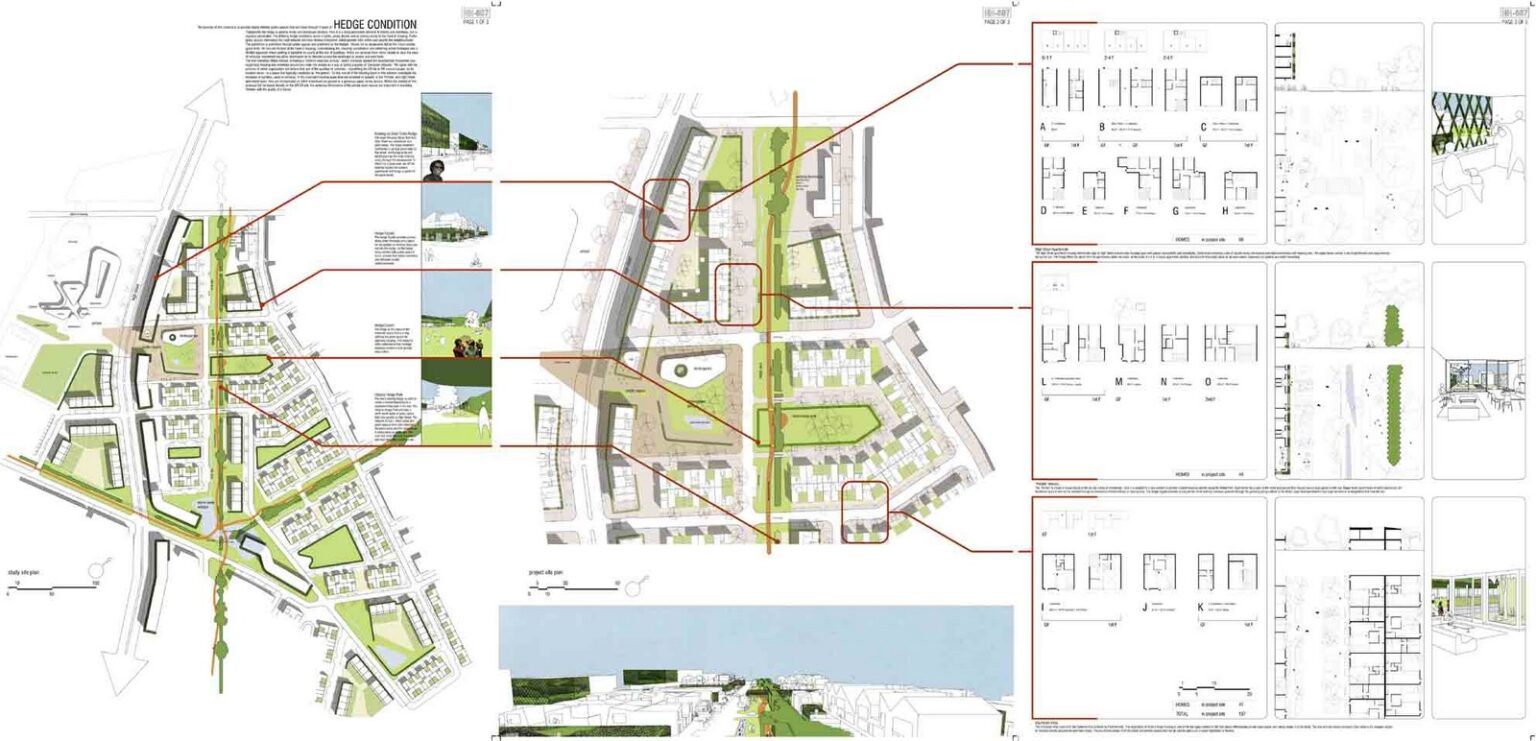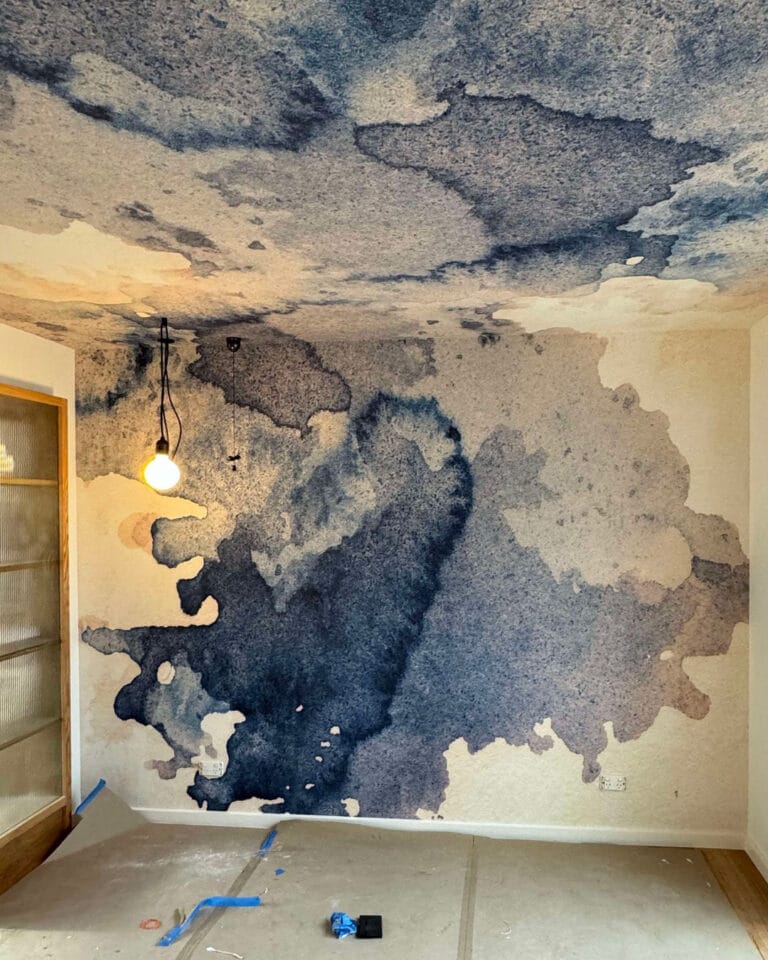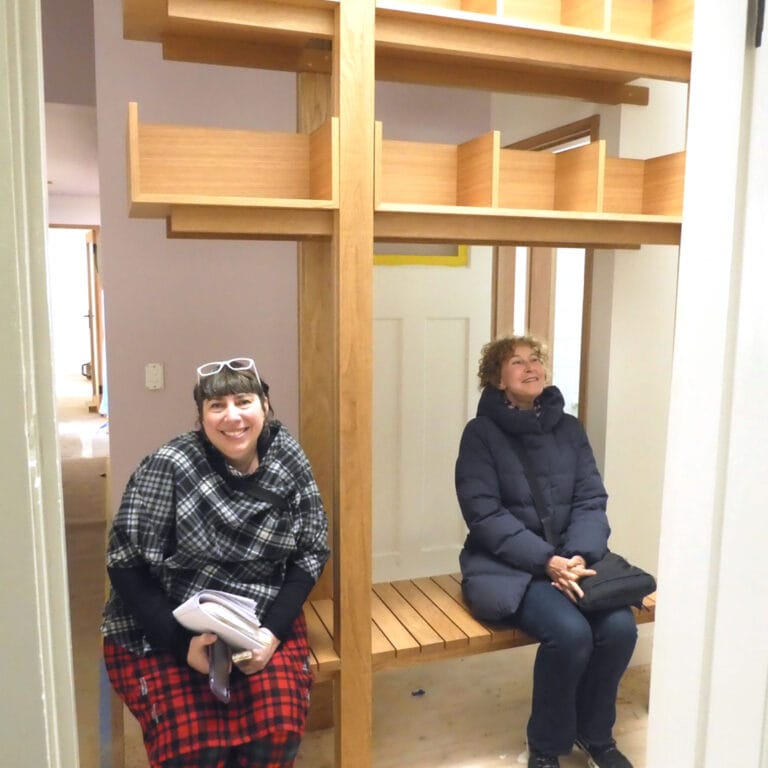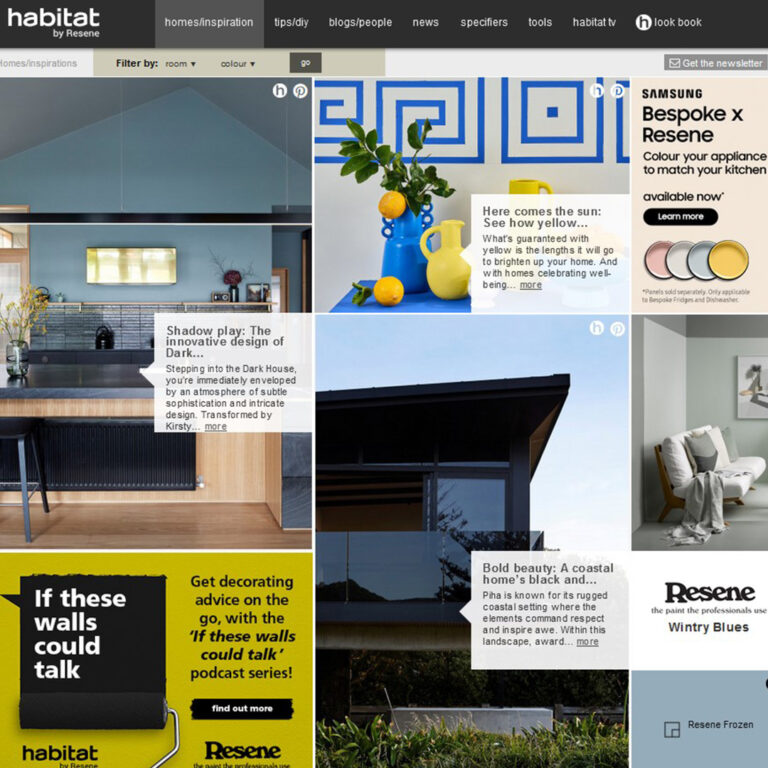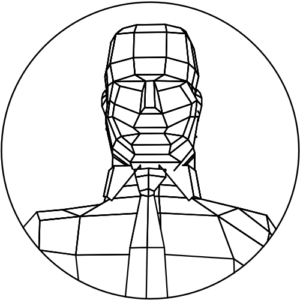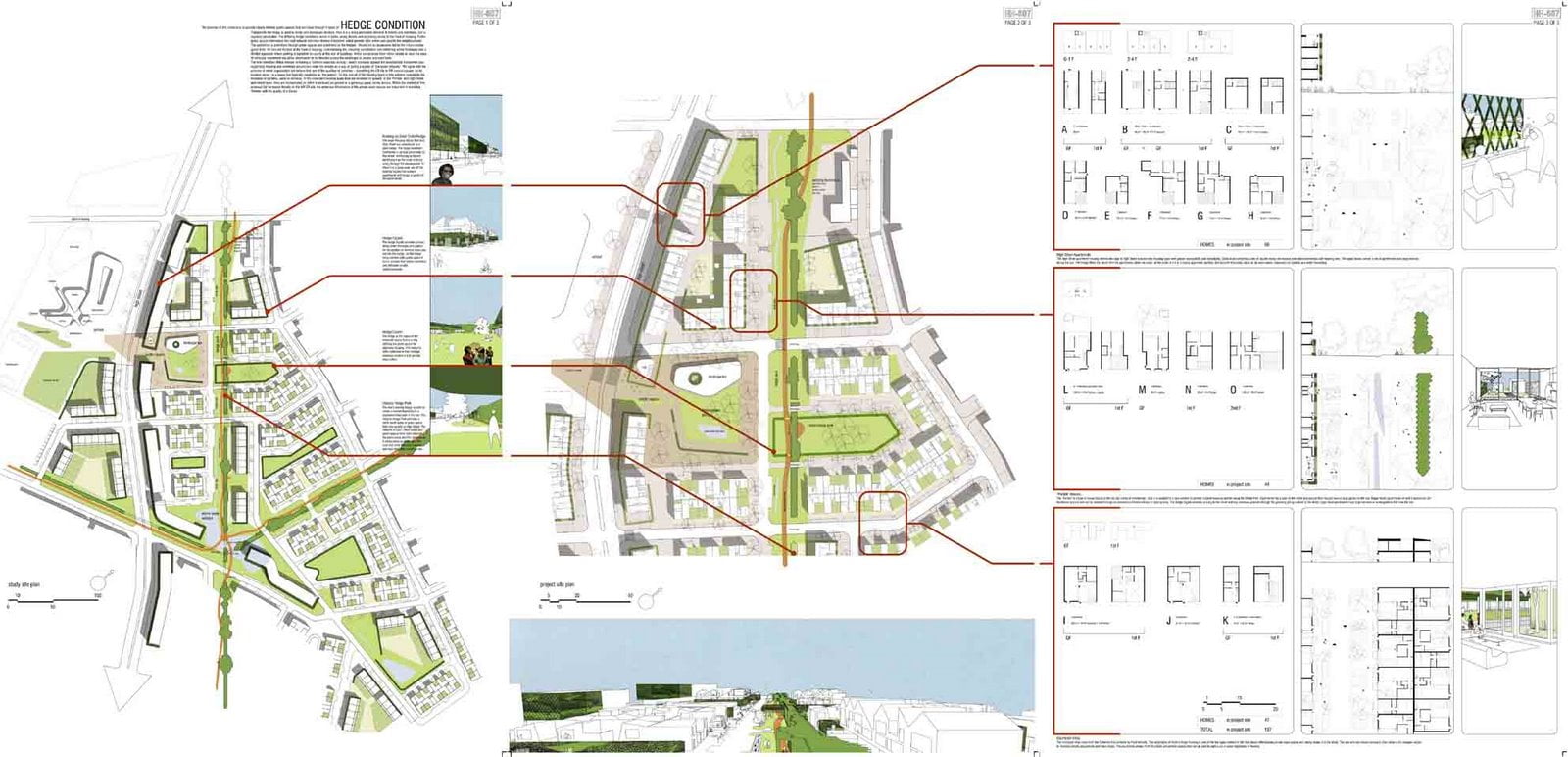
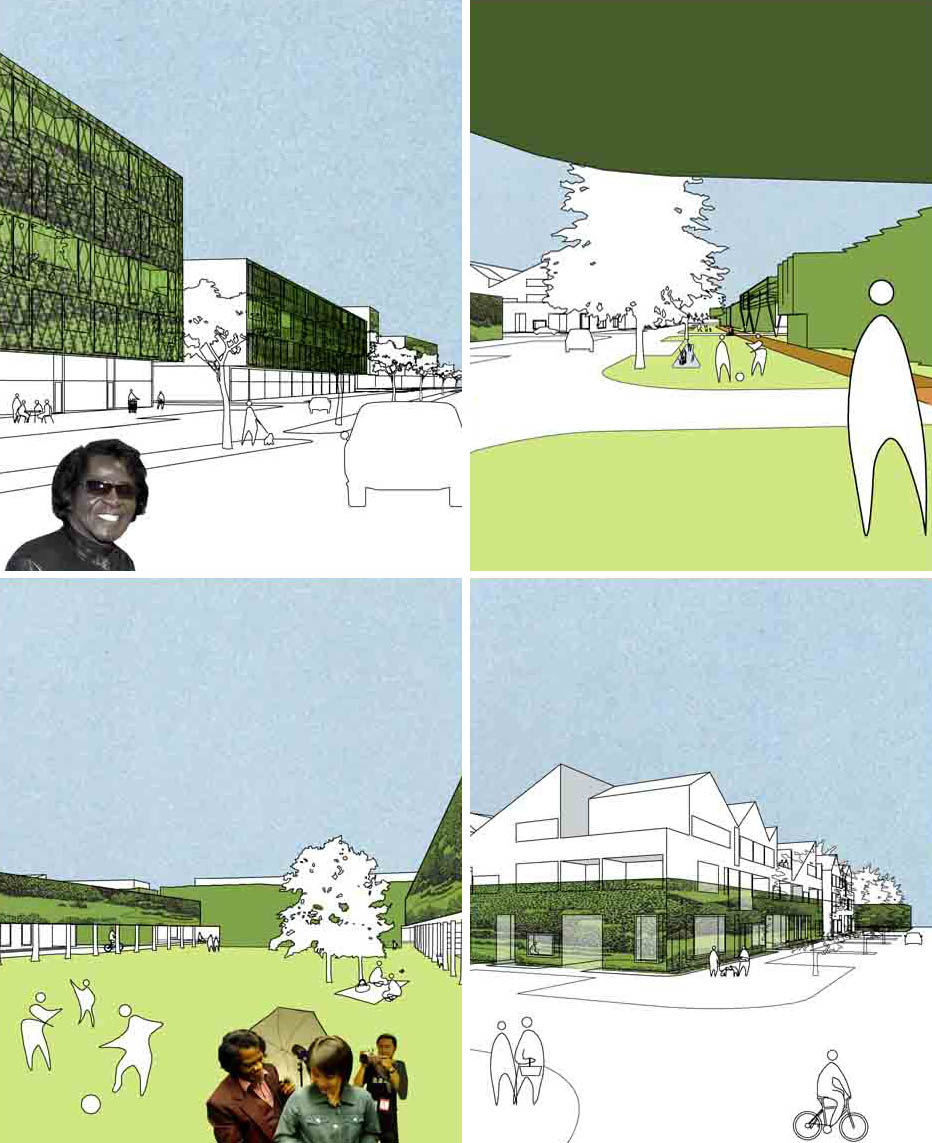
Rexroth and friends (Jon Pye, Simon Ellis, Ashley Conn, Peter Fisher, Grant Dixon, Sophie Herel, Jayne Pickering) have been shortlisted in Milton Keynes for Europan 9. The entry proposed 3 types of housing ordered around public open spaces that amplyfied existing hedges.
Hence the entry was dubbed hedge condition. The 4 types of hedge:
Building as Giant Order Hedge
The larger housing blocks that face High Street are considered as a giant hedge. The hedge treatment contributes a vertical green edge to this street, reinforcing scale and identifying it as the main ordering artery through the development. In effect it is a green wall, set off the building façade that screens apartments and brings a garden to the upper levels.
Historic Hedge Park
The site’s existing hedge is used to create a verdant backdrop to a proposed linear park in the sun. The Historic Hedge Park provides a north south spine of green space that runs parallel to High Street. The network of East – West roads and green spaces form links between the green spine and the urban spine.A swale picks up water from the road and roofs that abut the park and reed beds filter runoff on site.
Hedge Façade
The hedge façade provides privacy along street frontages and a place for occupation as window seats pop out into the hedge. As the hedge turns corners onto public space it forms screens that define ownership and delineate smaller neighbourhoods.
Hedge Courts
The hedge at the edges of the enclosed courts forms a ring defining the green space for adjoining housing. This hedge is either pollarded or has strategic openings incised in it to provide observation.
3 types of housing:High Street Apartments
The High Street apartment housing defines the edge to High Street and provides housing types with greater accessibility and adaptability. Street level comprises a mix of double storey row houses and retail/commercial with housing over.The upper levels contain a mix of apartments with large terraces facing the sun. The Hedge filters the street from the apartments within the block. At the scale of a 4 or 5 storey apartment building, lifts become financially viable as do solar panels, basement car parking and water harvesting.
‘Portiek’ Houses.
The ‘Portiek’ is a type of house typical in Amsterdam. Here it is adapted to a new context to provide 3 storey housing centred along the Hedge Park. Each home has a door to the street and ground floor houses have a large garden to the rear. Bigger family apartments (4 and 5 bedrooms) are located on ground and can be adapted through incorporation of home offices or retail spaces. The Hedge façade provides privacy to the street and bay windows protrude through the greenery giving outlook to the street. Upper level apartments have large terraces or wintergardens that face the sun.
Courtyard Villas
The courtyard villas draw from the Calverton End scheme by Frost Nicholls. This adaptation of Utzon’s Kingo housing is one of the few types realised in MK that clearly differentiates private open space, and clearly relates it to the street. The one and two storey courtyard villas utilise a 4m stepped section to increase density and provide alternative types. The courtyards always front the street and provide spaces that can be used to park a car or grow vegetables or flowers.
