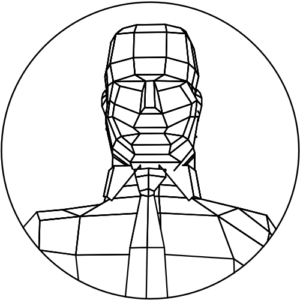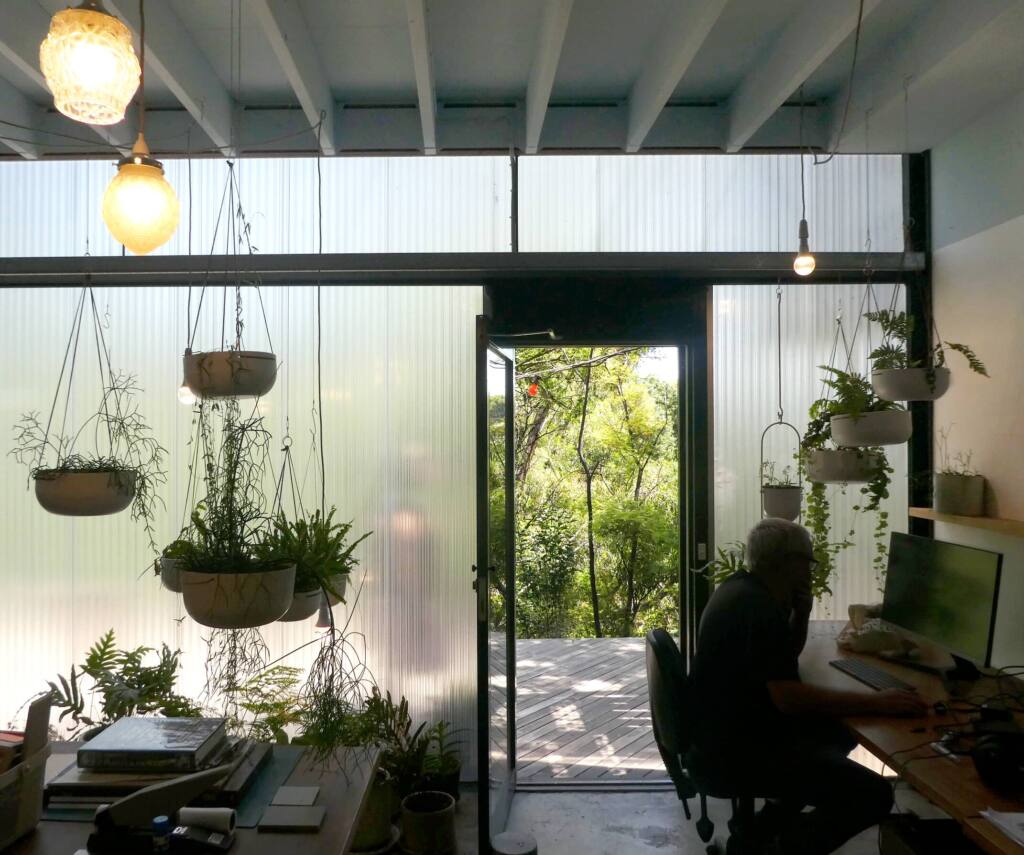
The Rexroth Mannasmann Collective is an architectural studio based on the east bank of the Merri Creek on Wurundjeri land in Northcote. The Collective consists of three friends, Brenton, Giles and Kirsty and was established in 2003. It is usually known by the less cumbersome moniker of Rexroth.
Their work is predominantly residential but has also included institutional works, exhibition curation and imagined fragments of Australian and European cities. Numerous projects have received awards and have been published in Australia and internationally.
The Collective employs a collaborative approach which results in stylistically varied outcomes. The Collective’s work can be rich and decorative (see the Paris Opera, Collingwood and Cate’s Kitchen), quieter, more modest (refer Myrtle St and Union St) or contextual (as per HBYC and Terip Terip).
Rexroth incorporates the clients’ voice and an awareness of urban and social histories to inform architectural responses.
People
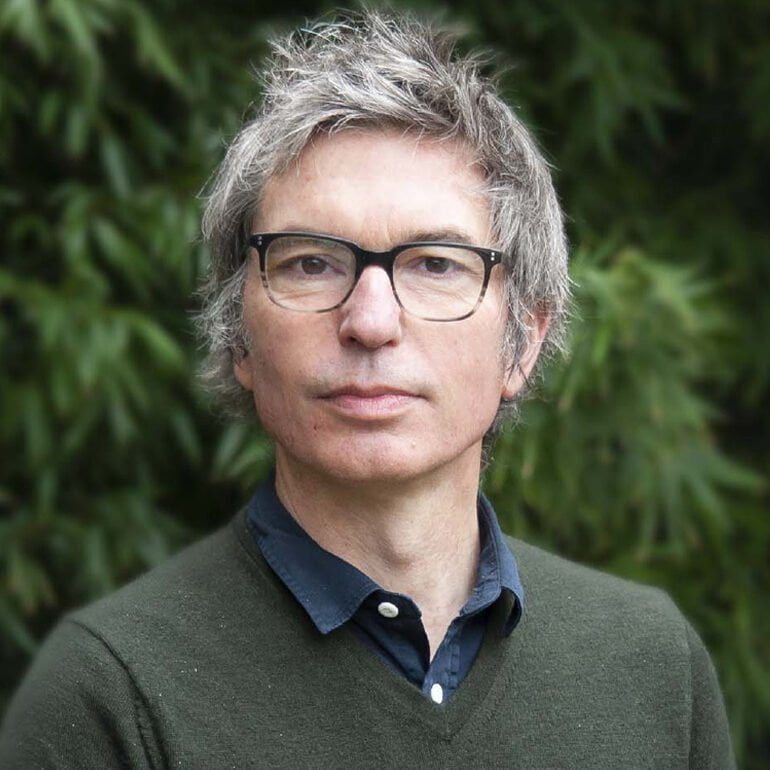
Brenton Weisert grew up in the outer eastern suburbs of Melbourne.
Prior to forming Rexroth he worked in Architectural and
Urban Design practices in Melbourne, Adelaide and Rotterdam.
He is interested the relationship between building and landscape,
and thinking through architecture at different scales.
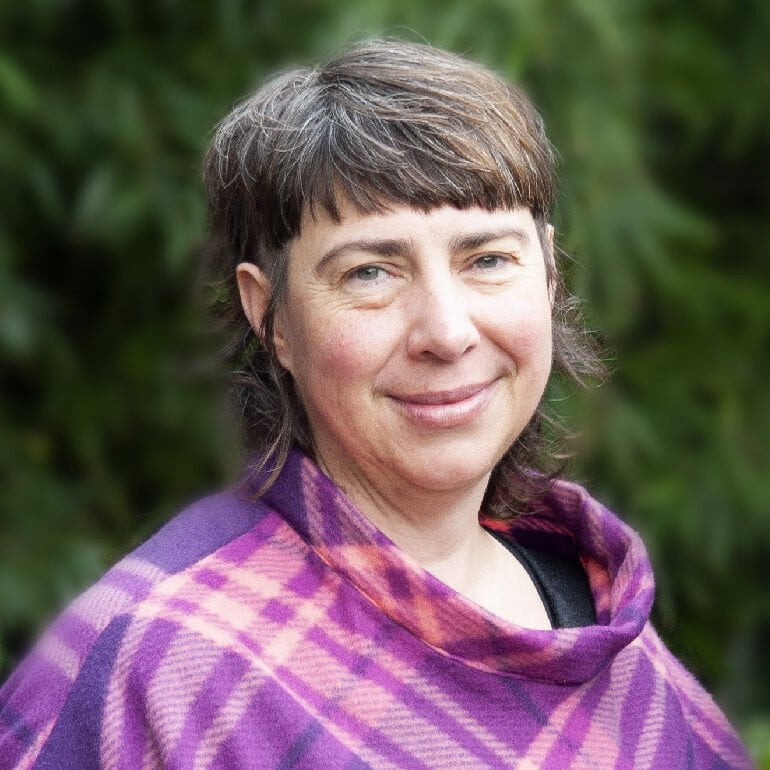
Kirsty Fletcher is a Darwin born, Melbourne-based architect and cardboard sculptor.
Kirsty has 10+ years’ experience tutoring architectural design at the University of Melbourne
and is past director of the Architeam co-operative.
Her work explores the innovative use of everyday materials, noisy decoration as a
part of quiet texture and clever custom storage. Kirsty enjoys vacillating between
collaborating to make permanent big things and the sole-authorship of
ephemeral objects you can hold in your hand.
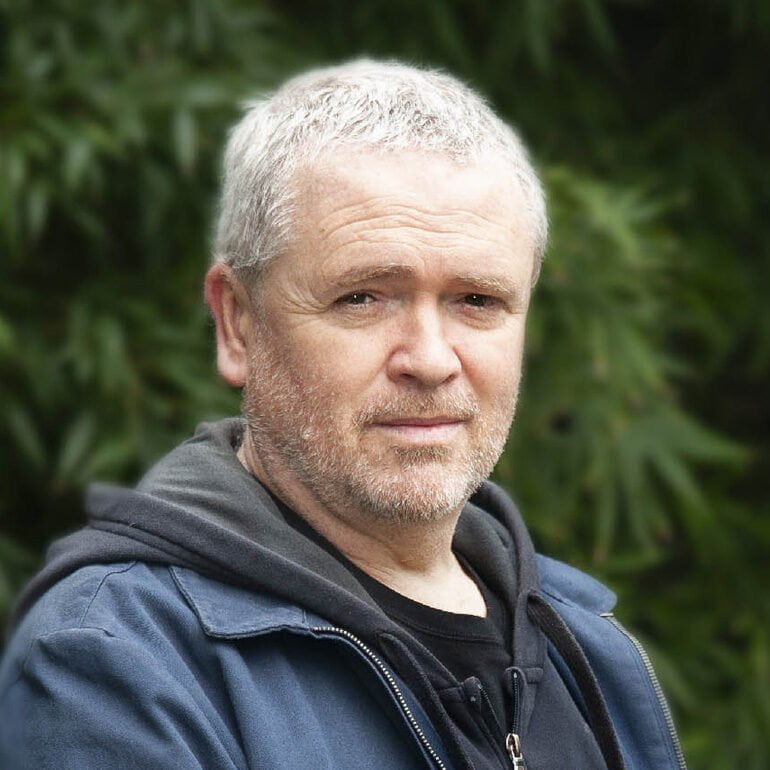
Giles Lawson is interested in history and economics and
their influence on the practice of architecture.
Materiality and techniques of assembly are among his favourite things.
awards and publications
PUBLICATIONS:
2023 ‘Petal Power’, Australian House & Garden, October issue
2023 ‘Let the sun shine in: VCAT blocks shade’, Rachael Dexter, The Age, August 26th
2020 Mackay, Sharon and Snape, Diana. Living Outside. Melbourne: Thames & Hudson, 2020
2019 ‘Thinking Ahead’, Green, issue 70
2016 ‘Kleines Schwarzes’, Wohn! Design (Germany), March / April issue
2015 ‘Clinker Classic’, Sanctuary, issue 32
2015 ‘A Matter of Truss’, Domain, The Age, Nov 6 – 7
2015 ‘Profile’, Architect Victoria, Summer issue
2014 ‘Everything Old… New Again’, The Melbourne Magazine, The Homes Issue
2014 ‘Texture & light’, Sanctuary, issue 27
2013 ‘Light and shade’, Monument, issue 115, p 94-95
2013 Harrison, Stuart. New Suburban. Melbourne: Thames & Hudson, 2013
2012 Tweedale, Anna, Momentum. An architectural ecology: Speculations on emergent practices. Melbourne: The Minegunyah Press
2012 ‘Present to the Past’, Sanctuary, issue 21
2012 ‘Myrtle Street House’, Houses, issue 89
2012 ‘Armoured Edwardian’, Steel Profile, issue 113
2012 ‘After dark’, Vogue Living Before + After (special edition)
2012 ‘Create A Date: barstool’, Monument magazine, issue 111
2010 ‘Raising Respect for the Roof’,Green Magazine 20/9/2010
2010 ‘Modest makeover’, Sanctuary, issue 11
2009 ‘Preston Perimeter’, Architecture Australia, vol. 98, issue 4
2009 ‘Rembrandts: 9 Installations’, Architecture Australia, vol. 98, issue 2
2008 ‘Kinetic Wet Function Pod’, Sweet Home Magazine (Korea)
2007 ‘Oxford Street’, Architecture Review, issue 101
2007 ‘Fun with Featurism’, Rachel Antony, The Age, January 17th
2007 ‘Peninsula Panache’, Houses, issue 58
2004 ‘Sun Trap’, Houses, issue 46
AWARDS:
2015 Institute of Architects awards. Commendation in Residential Alterations and Additions category: Faraday Street Apartment.
2014 City of Yarra Sustainability awards: Jackson Street Alterations and Additions
2013 Institute of Architects awards. Shortlisted project in Interior category: Paris Opera, Collingwood
2011 Institute of Architects awards. Shortlisted project in Residential Alterations and Additions category: Paris Opera, Collingwood
2007 Institute of Architects awards. Shortlisted project in Interior category: The Lamington
2007 Europan 9. Shortlisted competition entry ‘Hedge Condition’ – Milton Keynes, England
2007 AA Prize for unbuilt work, honourable mention: Architectural Baroque
2005 Architeam Awards, Winner Small Category: Sherbrooke Gazebo
2005 Architeam Awards, Winner Cerebration Category: The Suburban Detail of the Month Competition
The Rexroth Mannasmann Collective acknowledges the Traditional Owners of the land on which we work and build. In the spirit of reconciliation, we acknowledge the Traditional Custodians of country throughout Australia and their connections to land, sea and community. We pay our respect to their Elders past and present and extend that respect to all Aboriginal and Torres Strait Islander peoples today.
