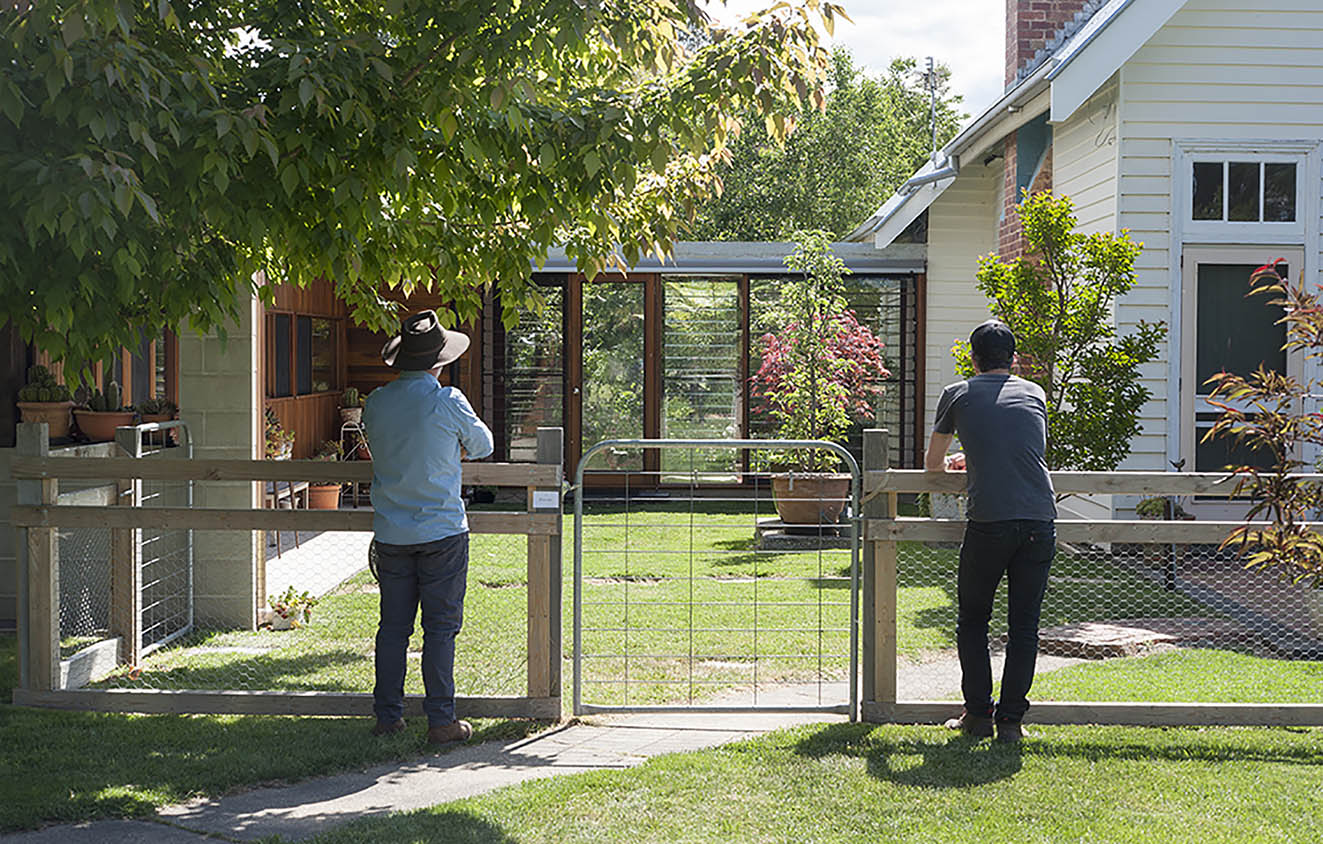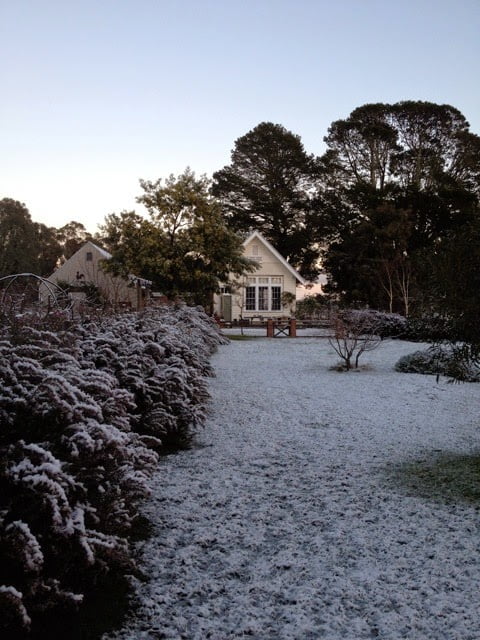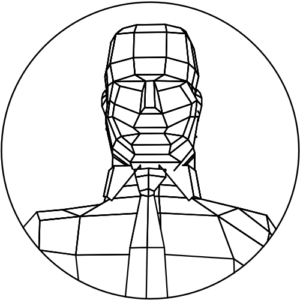This project was a two room addition to the historic Terip Terip schoolhouse.
The tactic here was deference without subservience. The new form should not overwhelm the beautifully ornate and intact original building, yet have a character of its own.
When our clients included a Breezeway and a Quadrangle in their initial plan we almost couldn’t control our delight.
The new addition is a concrete block homage to school toilet blocks, with timber lining to the quadrangle and a pitched roof matching the original building form.
Our desire was that the new sits lower than the existing and the Breezeway sits under the original eaves line.
Builder: Brian Morris



