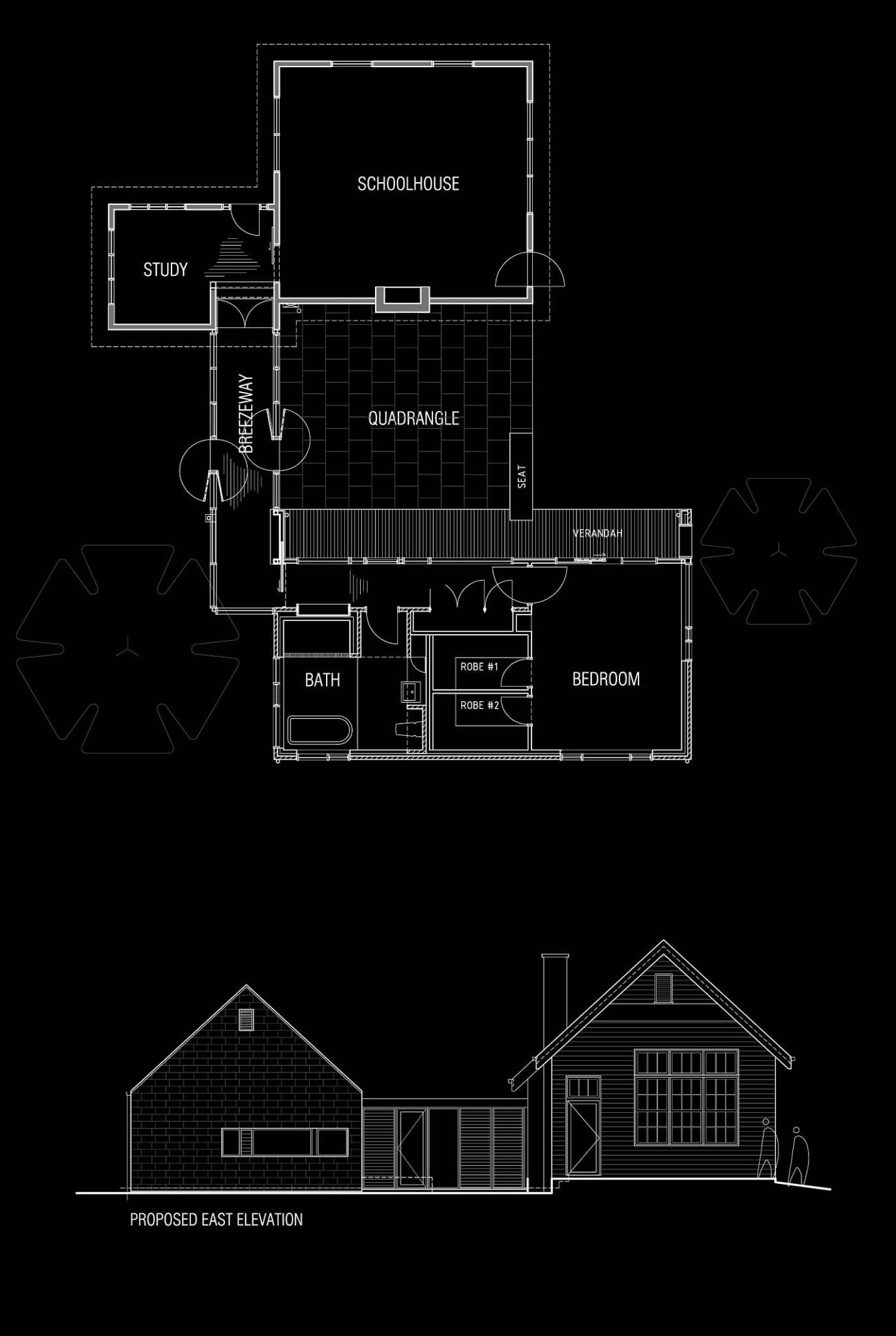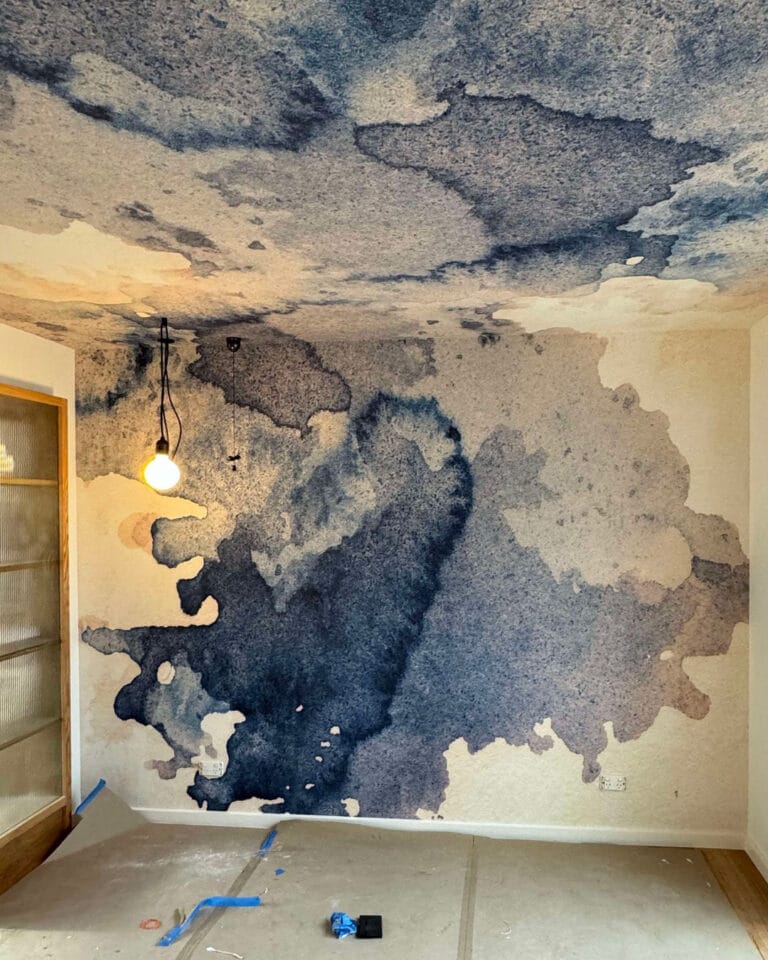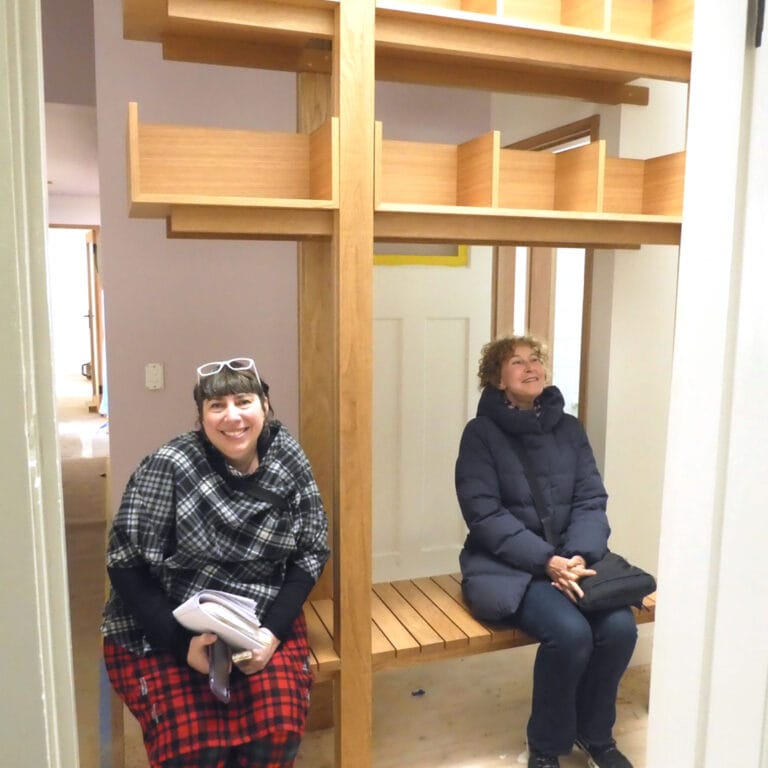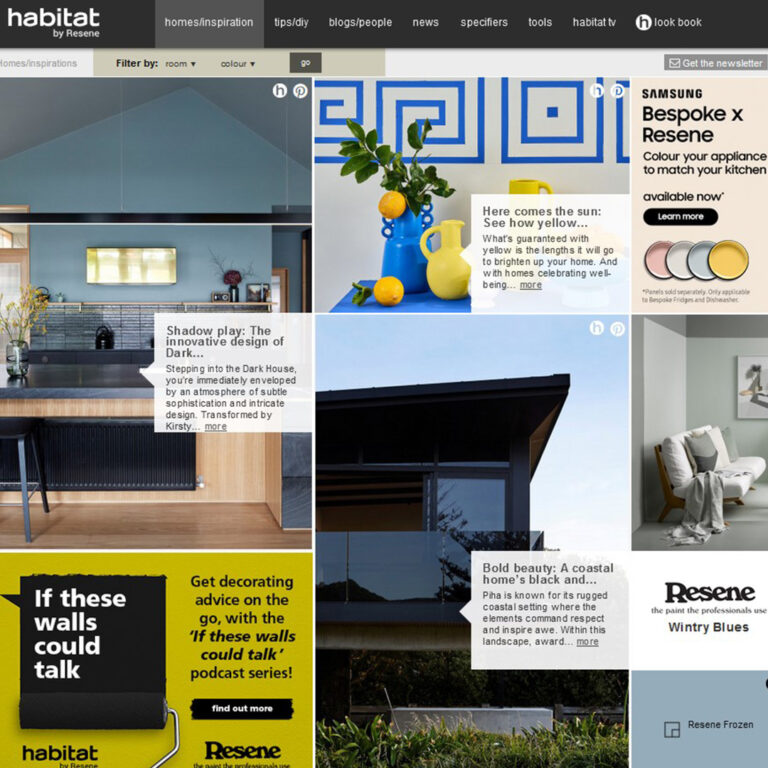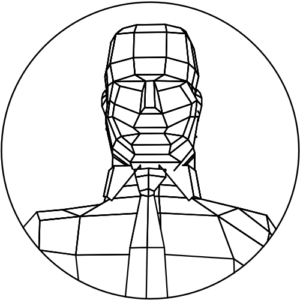A new two room addition to an existing country schoolhouse.
The tactic here was deference to the beautifully ornate and
intact original building.
When our clients included a Breezeway and a Quadrangle in
their initial plan we almost couldn’t control our delight.
The new addition is a concrete block homage to school toilet
blocks, with timber lining to the quadrangle and a pitched roof matching the
original building form.
Our desire was that the new sits lower than the existing and
the Breezeway sits under the original eaves line.

