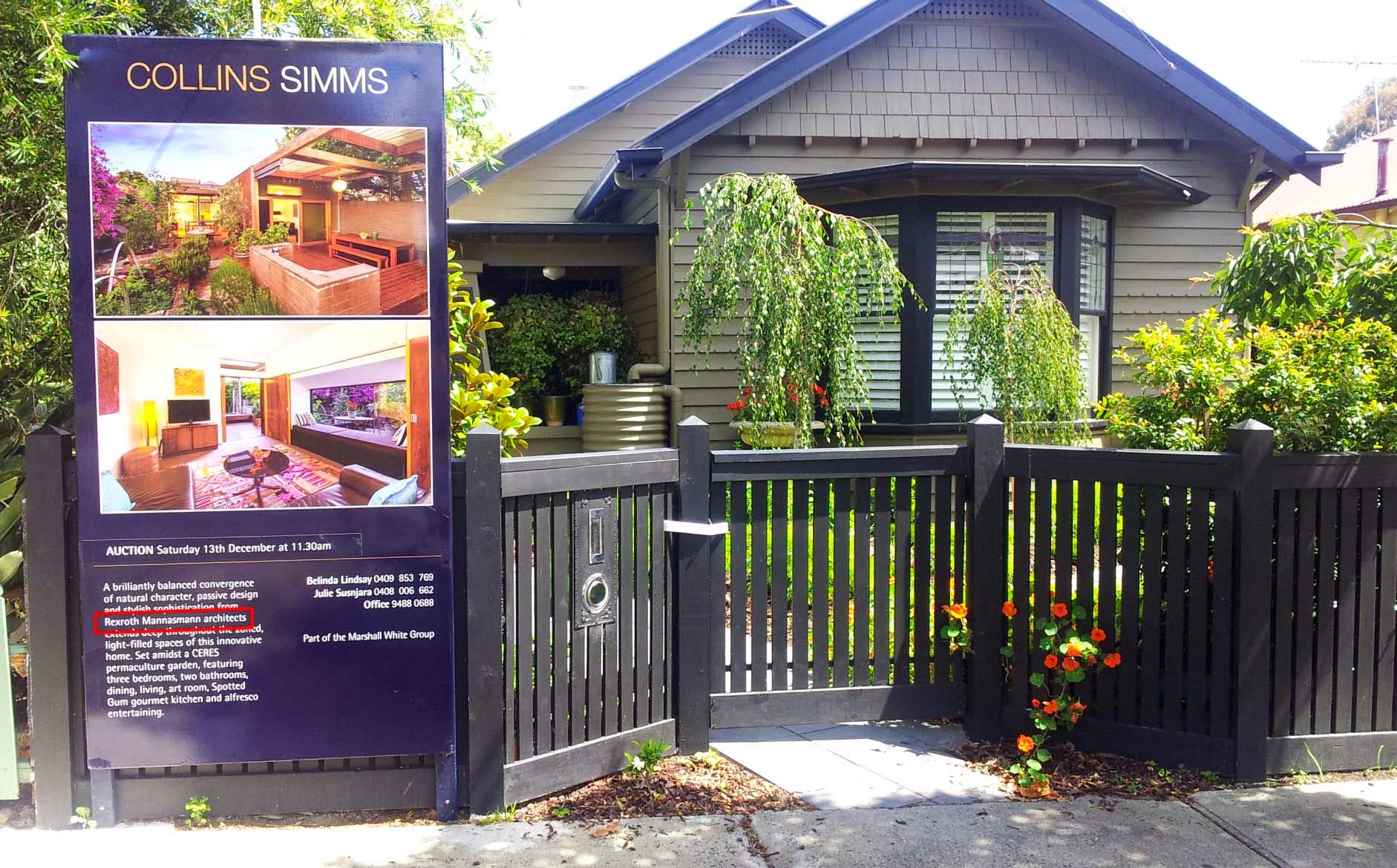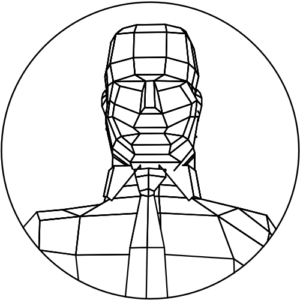Fyffe Street Brief:
– preserve the existing house (including renovate kitchen within the existing house) with minimal intervention
– new living spaces to rear / south facing garden
– provide good passive solar access to southern rooms (and kitchen) with variable experiences of sun / daylight throughout the day and the year
– create flexible living spaces that are both discrete and connected – the idea of an open plan combined with intimate space
– integrate new spaces and kitchen with external views and the garden
These aims were a challenge for a long skinny site where the front garden faces north.
Design / Solutions:
A lot of the improved solar performance and connections (between rooms and inside-to-outside) were achieved through well-considered new openings. Frequently these windows fulfilled more than one function.
High-level windows:
– provide north light and warmth to south facing living spaces,
– operable louvres allow venting in summer
Internal louvres:
– for good natural ventilation throughout the house / to draw cool south breeze deep into the plan
– create internal vistas ie: windows between kitchen / pantry / art room / living room / pergolas and garden
Sliding doors:
– sliding blackboard / pressed tin door between dining and art room / future study extend and divide the spaces as needed
– sliding doors to daybed provide connection to garden and create a private reading nook.
They also acted as shutters for summer protection to west-facing living room windows.
The plant wires to pergolas and permaculture garden blur the division between house and landscape.
There is little difference between the strategies for the house design and that of the garden: the garden (and deck / pergola spaces) was designed as a series of external living spaces visually and physically interconnected with internal living spaces.
Builder: Artezan Constructions




