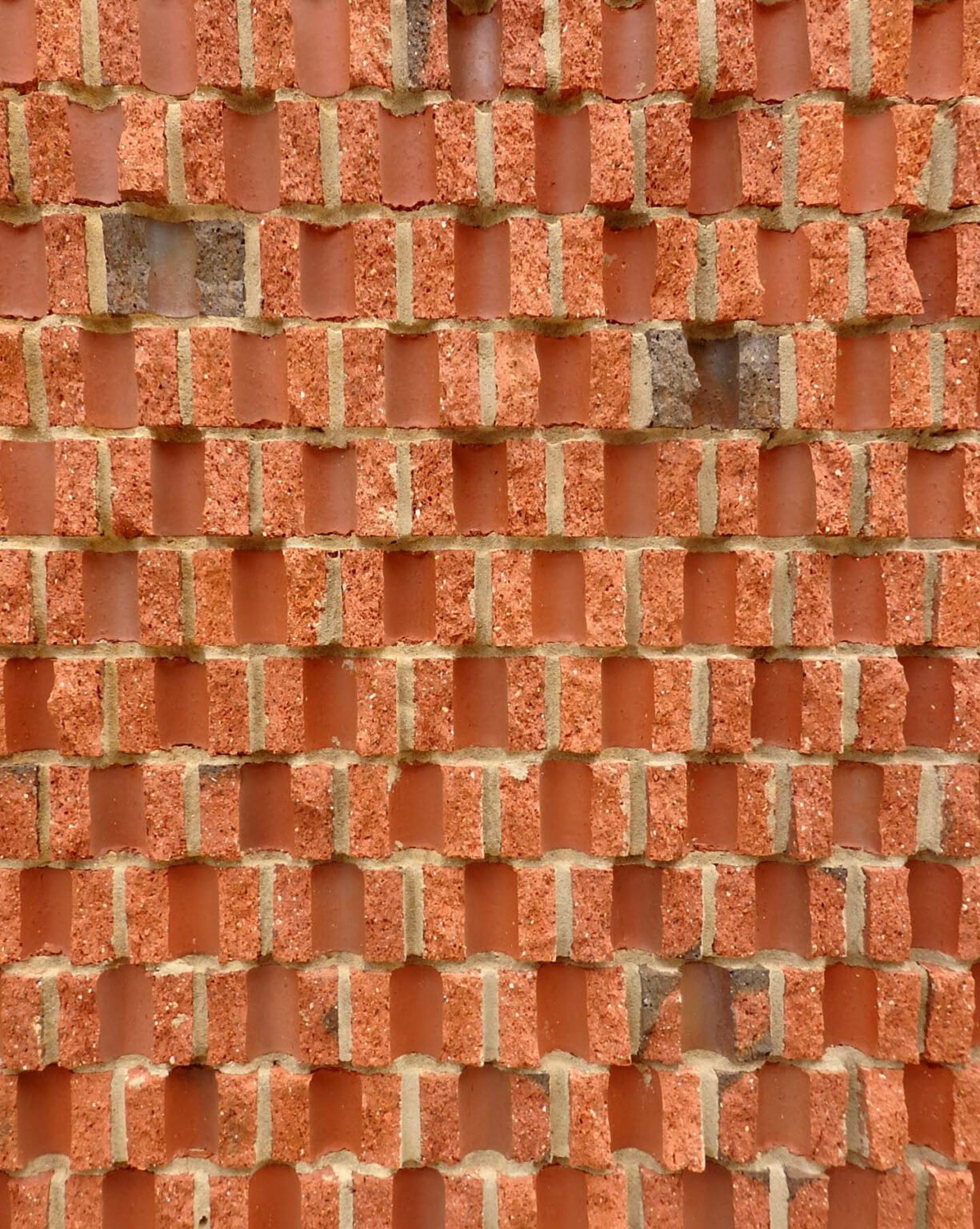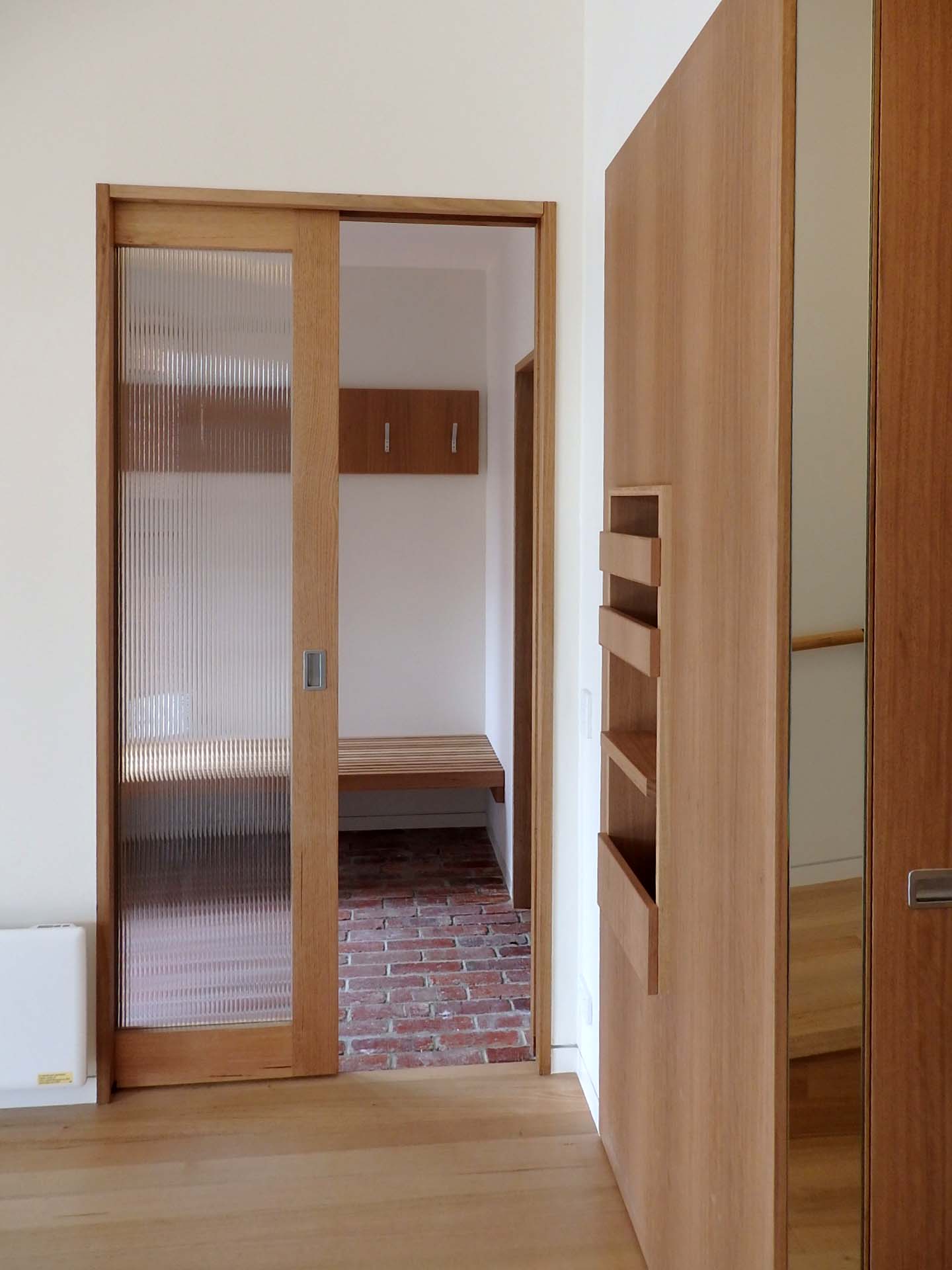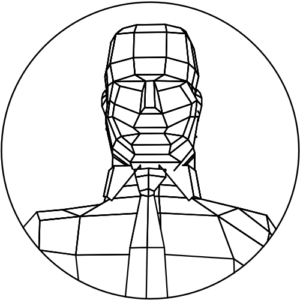Brunswick Brick Special aka Union St
The house in Union St was somewhat challenging: a charm-less brick, aluminium windowed, dark with a disconnected interior – however our clients wanted to retain as much as possible, as they could not justify a close to functional house going in a skip.
They wanted a better-functioning house and a pool, however, were unsure of exactly what spaces they wanted or needed. As a result, the project went through many iterations. The final design reused many of the existing spaces and worked with the quirks of the existing building.
We fought to retain the 70’s eave detail (which our clients came to love as much as we do) and engaged with the history of this owner-built bricklayer’s house. The new addition embraces a brick aesthetic with a split faced, “shaggy” brick rear entry replete with brick floor.
The original ceiling level flows from old to new, however the floor level drops in the new areas creating higher ceilings and taking advantage of the sloping site. The corridor widens below the skylight as the old meets the new. The existing circulation links to the new rear entry / mud room via steps and a ramp. Steel columns hold up a steel and timber handrail, the construction of which tortured all involved.
Builder: Dwyer Constructions


