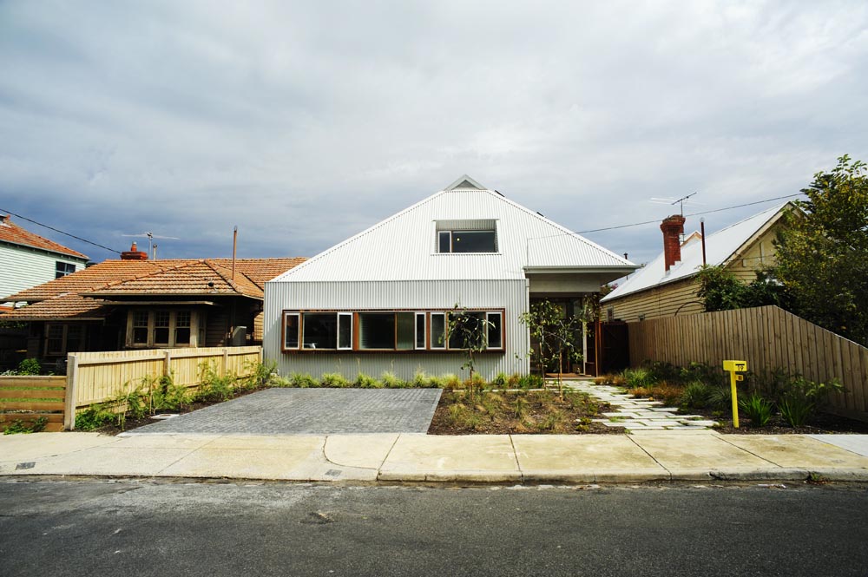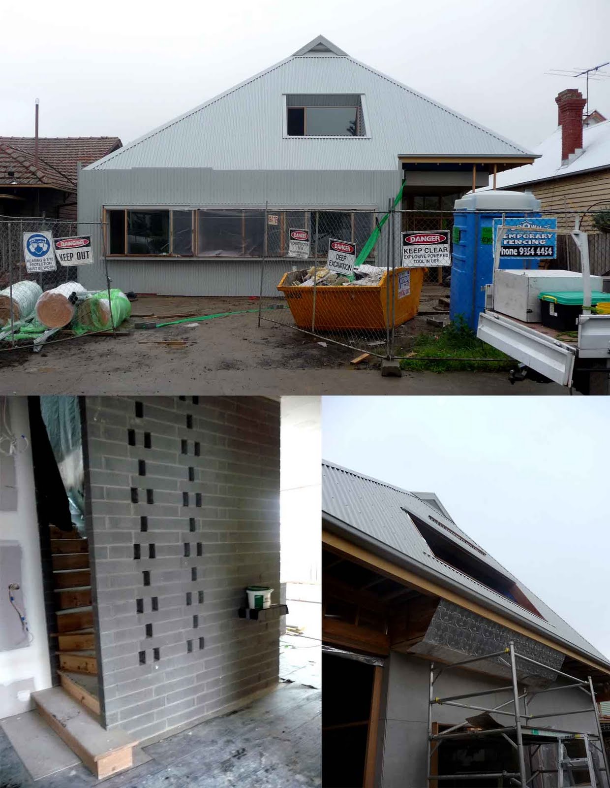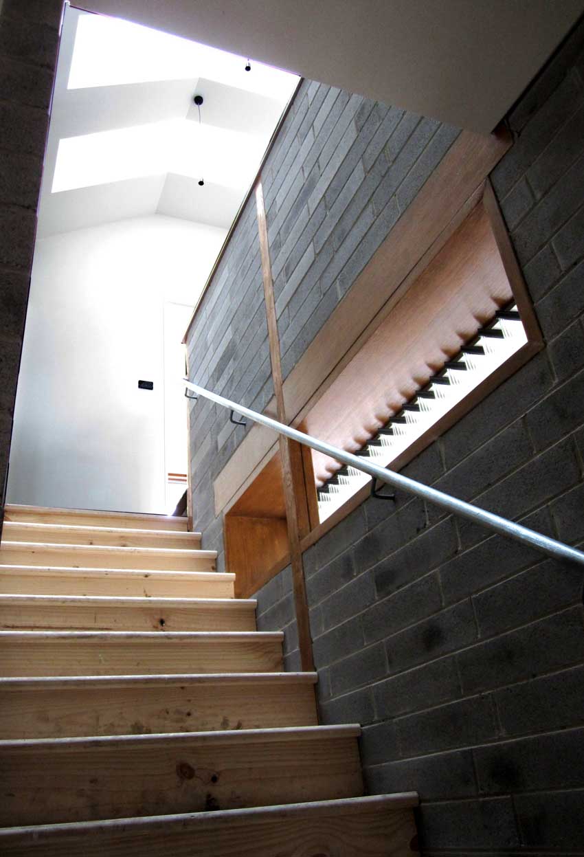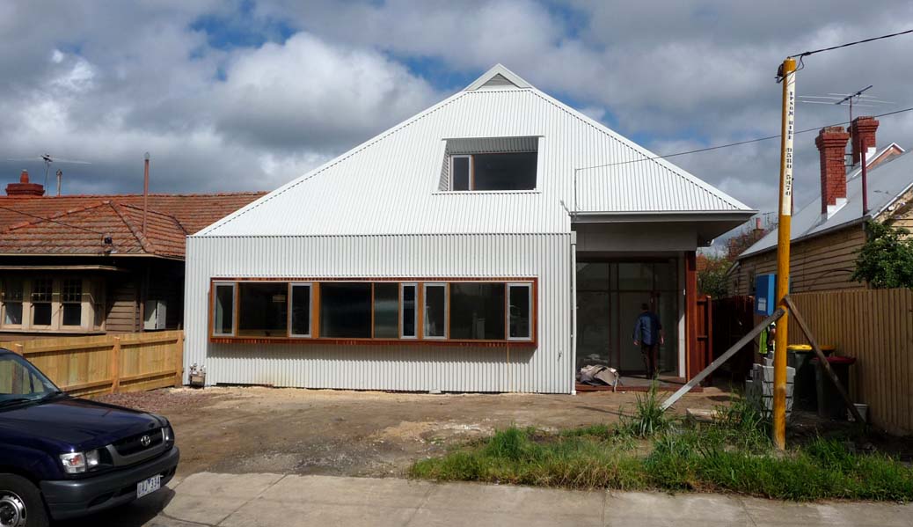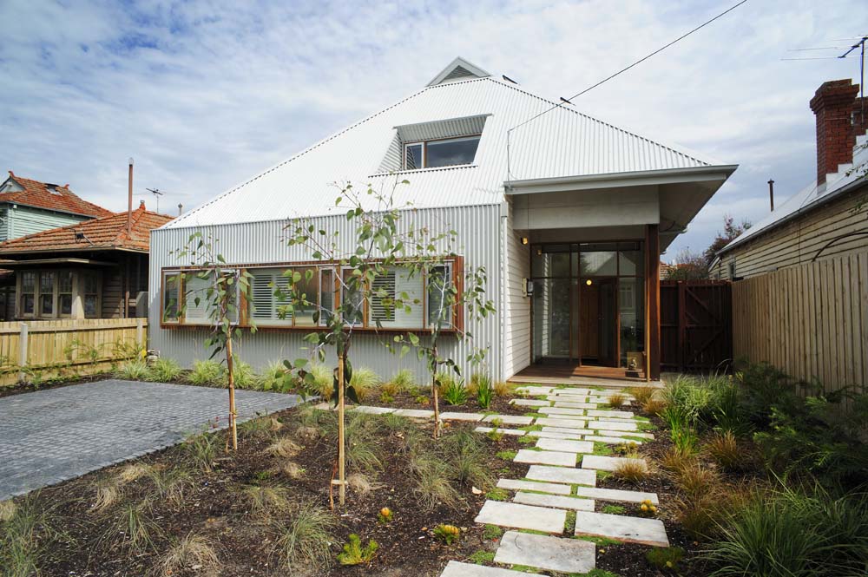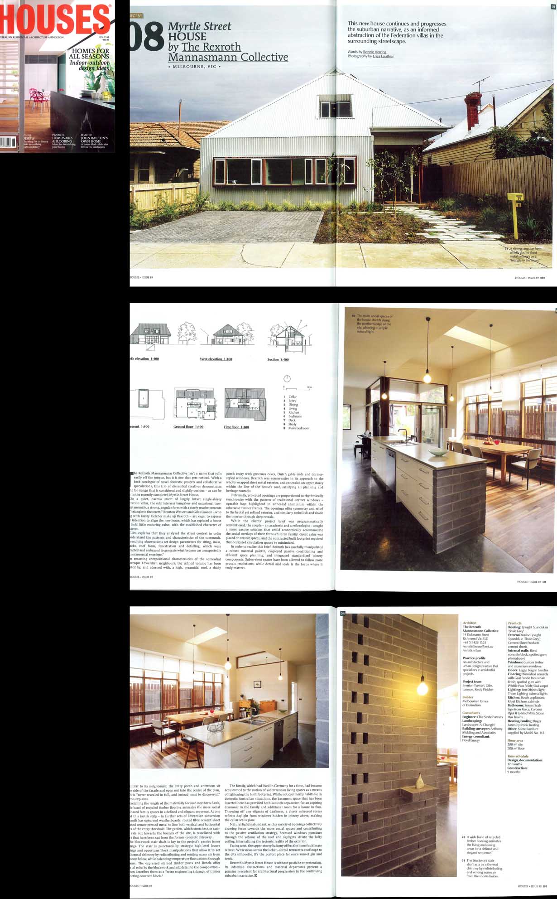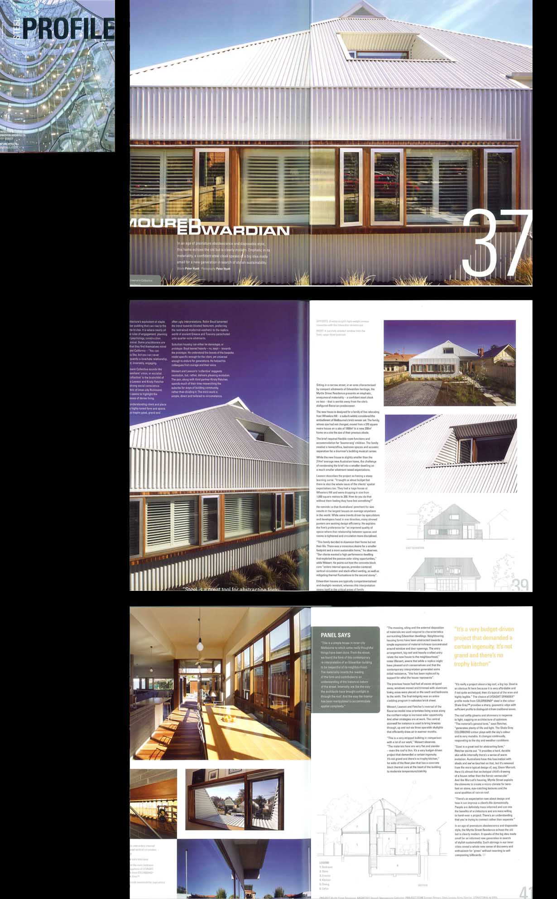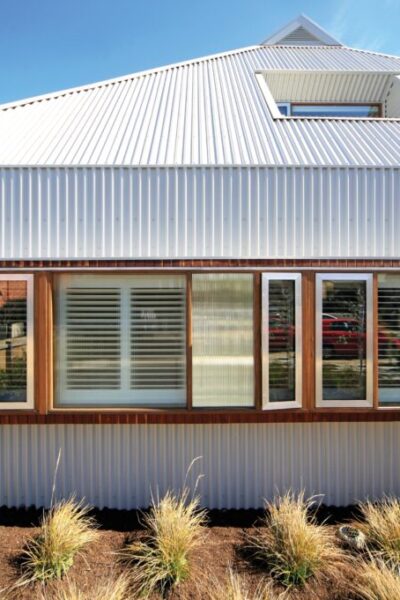This new dwelling was designed for a family of five relocating from Wheeler’s Hill to East St. Kilda. They moved from a 370sq.m. house on a site of 1000sq.m. to the new 200sq.m. home on a site of 370sq.m with no significant changes to the family structure. The brief required flexible room functions to accommodate boomerang children, work from home spaces and acoustic separation for a drummer’s budding musical career. While the new house is only slightly smaller than the 214 sqm average new Australian house size, the challenge of condensing from the much larger outer suburban dimensions into a smaller dwelling on a much smaller lot raised expectations of spatial relativity.
“The house fits neatly onto its 380m2 block but comfortably digests the whole family plus partners like the Tardis”
Mark Wallace (Client)
The family’s decision to downsize their home but not their life was, in part, a conscious desire for a smaller footprint and a more sustainable home. A high performing dwelling that exploited the limited passive solar siting opportunities was requested. A core of concrete block orders the internal spaces, provides centred vertical circulation and stack effect venting as well as mitigating thermal fluctuations to the second storey.
The houses massing, siting, and the external disposition of materials respond to an analysis of the characteristics of surrounding Edwardian dwellings. The entry arrangement, big roof and heavily crafted entry relate the new to its context. Neighbouring housing forms have been abstracted into a simple expression of volume and the material richness has been concentrated around openings.
This contemporary interpretation of an Edwardian house has generated debate amongst the neighbours.
Our favourite criticism was that it looks like a shearer’s shed.
Builder: MHD
