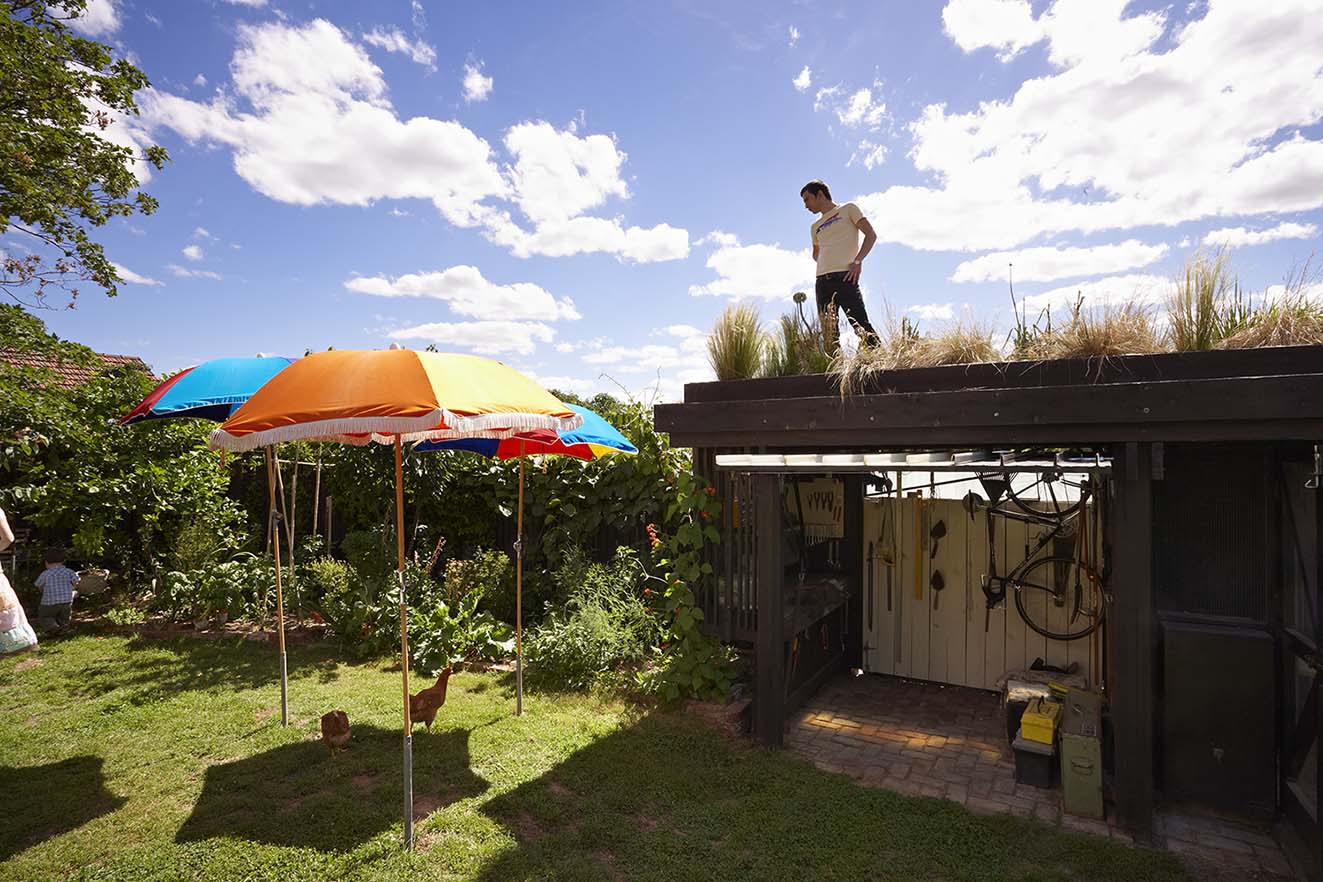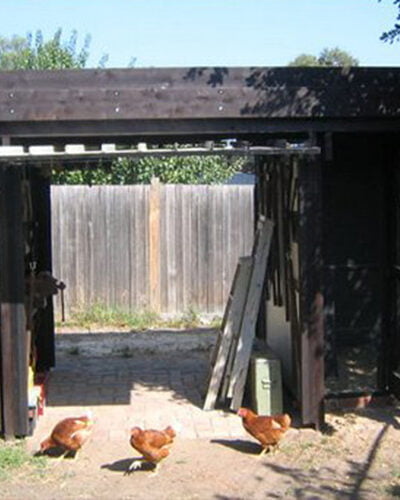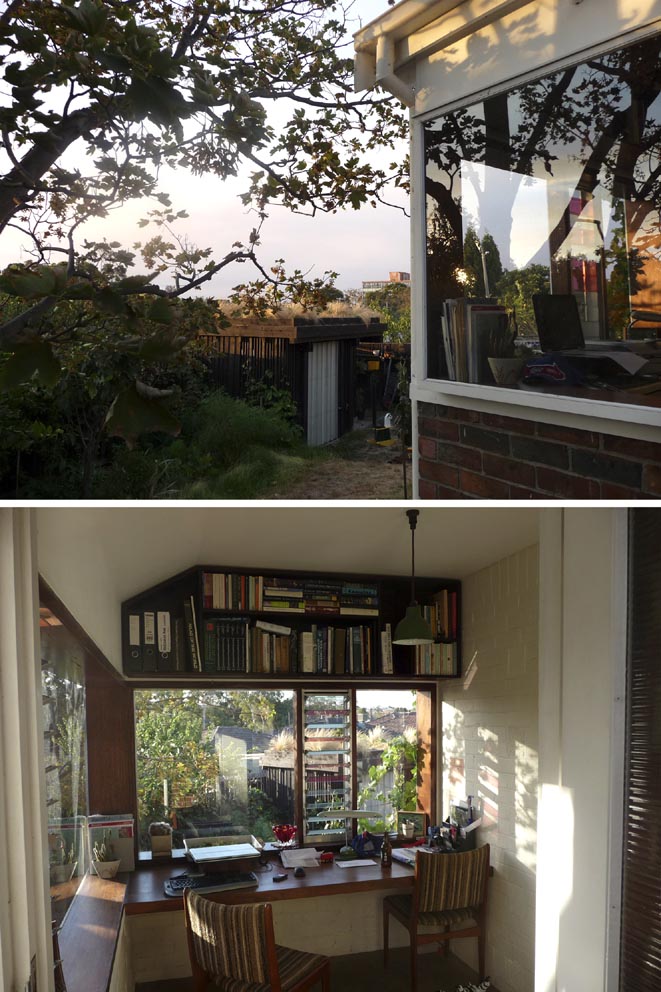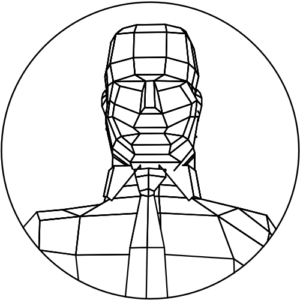Consisting of a tool shed, bike and bin enclosure, chicken coop and fence, this project considers elements commonly found in the Australian backyard as Architecture.
The project is a single shed unfurled like a Swiss roll starting near the side gate, the end at the far corner of the yard and a long fence spread between. The multi-functional edge, with a place for everything, expands the available space in this modest backyard.
It is also an exercise in the re-use of found and salvaged materials. Recycled palings have been used to over-clad an existing fence, scavenged floor beams support the shed’s grass roof and it’s cladding is a combination of salvaged fence palings, futon base slats, corrugated iron and fibreglass.
A second driver was to increase the garden space – the 2nd skin to the fence gives creepers space to twirl around and the sod roof reclaims the footprint given over to shed function.
The shed’s grassy roof attempts to mediate between backyard and the tree lined horizon beyond. From the house windows the
Builder: Owner-builder




