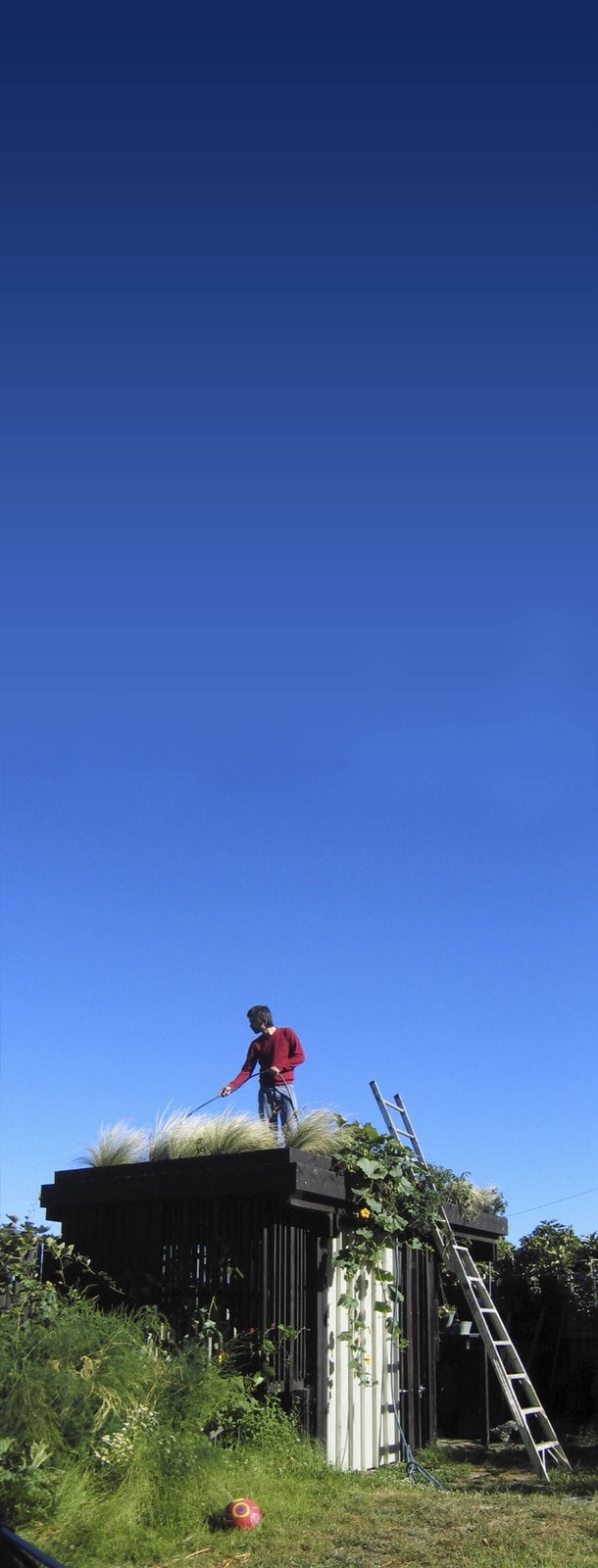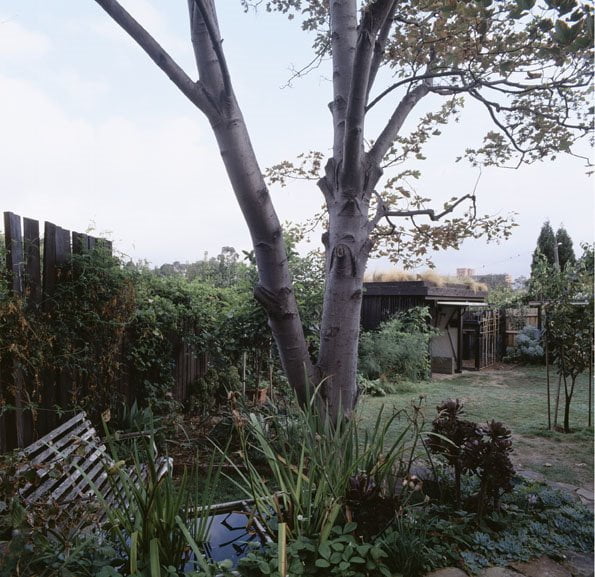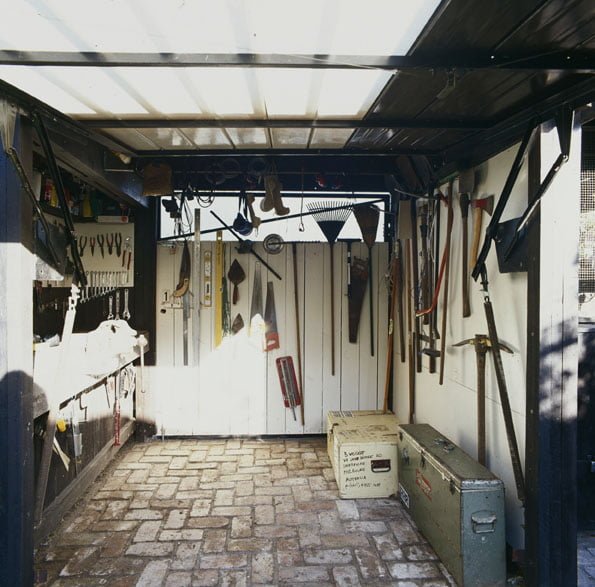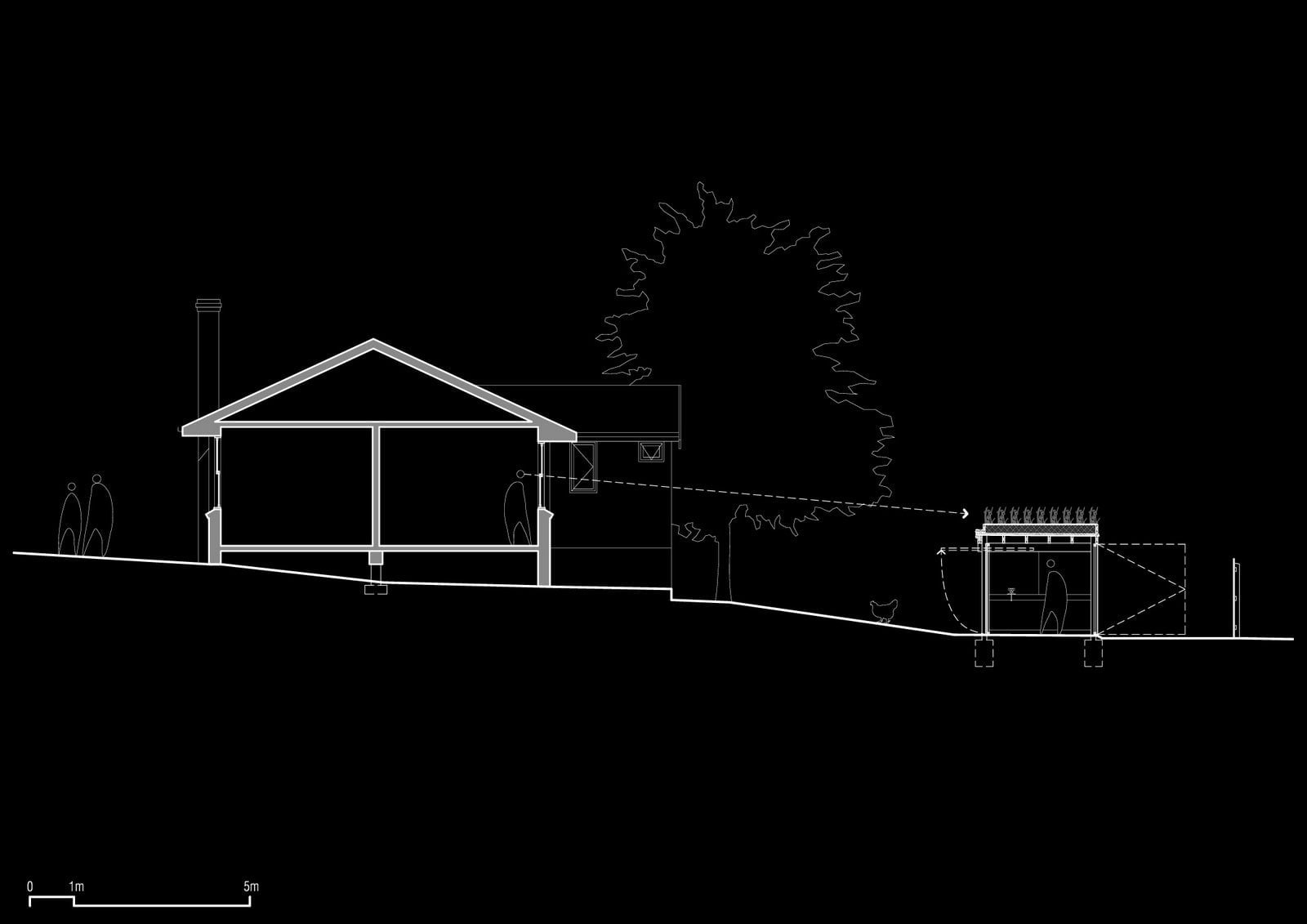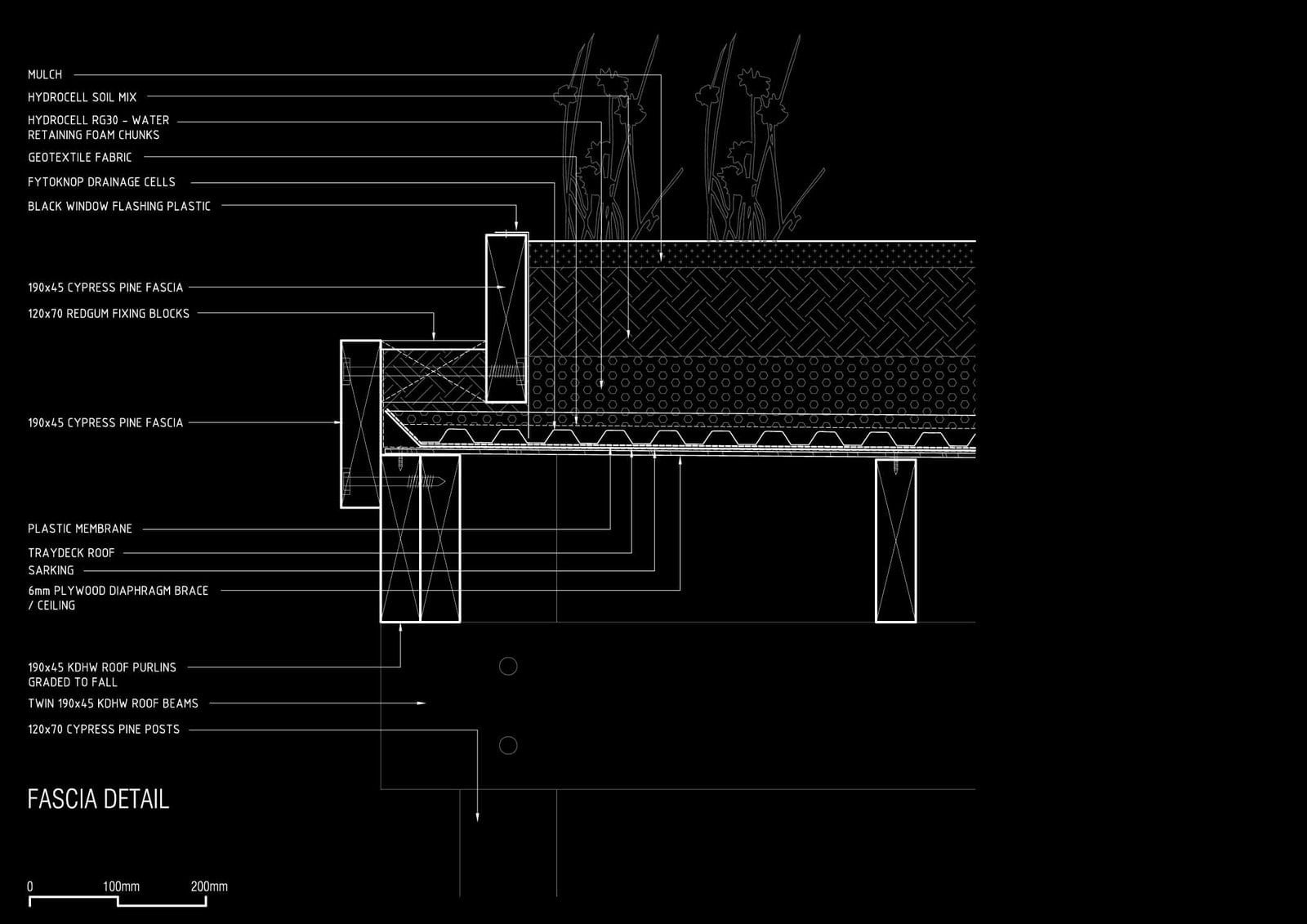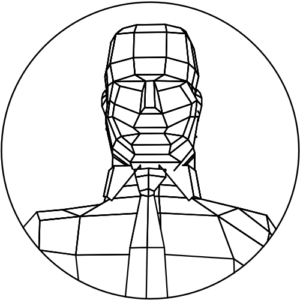The project extends the strategy and ingenuity of the north suburban frontier spirit. Here, since the war, the aspirational impulse of everyman has intersected with the homogeny of the built environment.
This small set of external structures can be understood as an exercise in the efficient re-use of found and salvaged materials. Recycled palings have been used to over-clad an existing fence, scavenged floor beams support the shed’s grass roof and it’s cladding is a combination of salvaged fence palings, futon base slats, corrugated iron and fibreglass.
Consisting of a tool shed, bike and bin enclosure, chicken coop and fence, it reintroduces elements commonly found in the Australian backyard. Tectonically the project is a single shed unfurled like a Swiss roll with one part near the side gate, the other at the far corner of the yard and a long fence spread between. The design is conceived as a multi-functional edge, in which provision of a place for everything expands the available space in this modest backyard.
The shed’s grassy roof attempts to mediate between backyard and the tree lined horizon beyond. From the house windows the elevated meadow provides a planted foreground to the Kodak factory rising from above the horizon.

