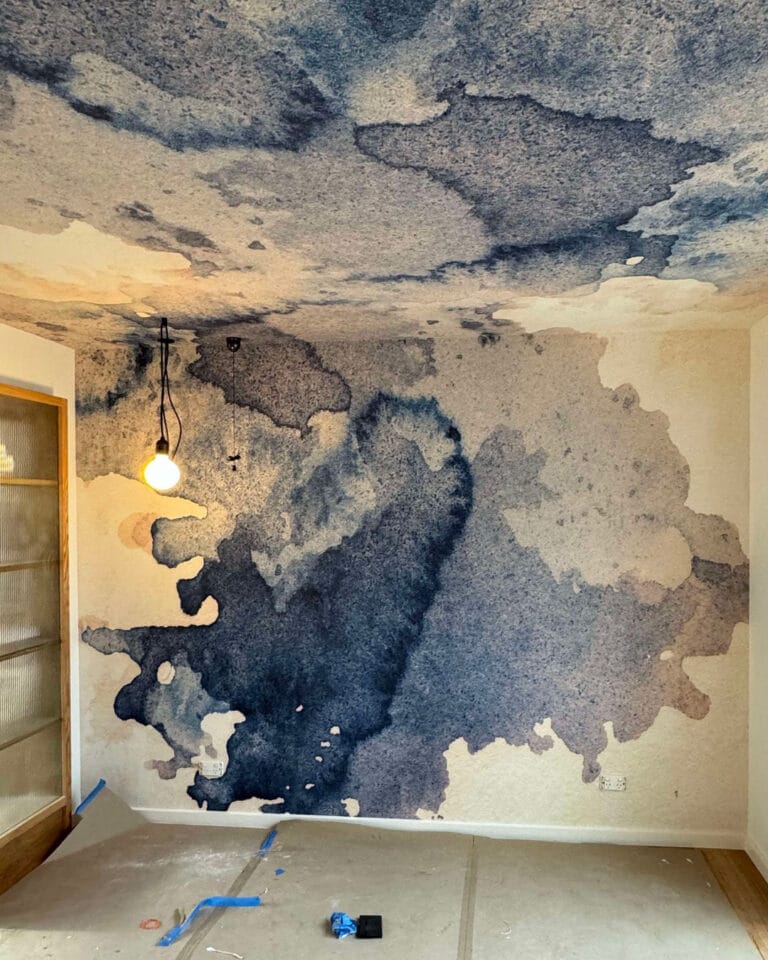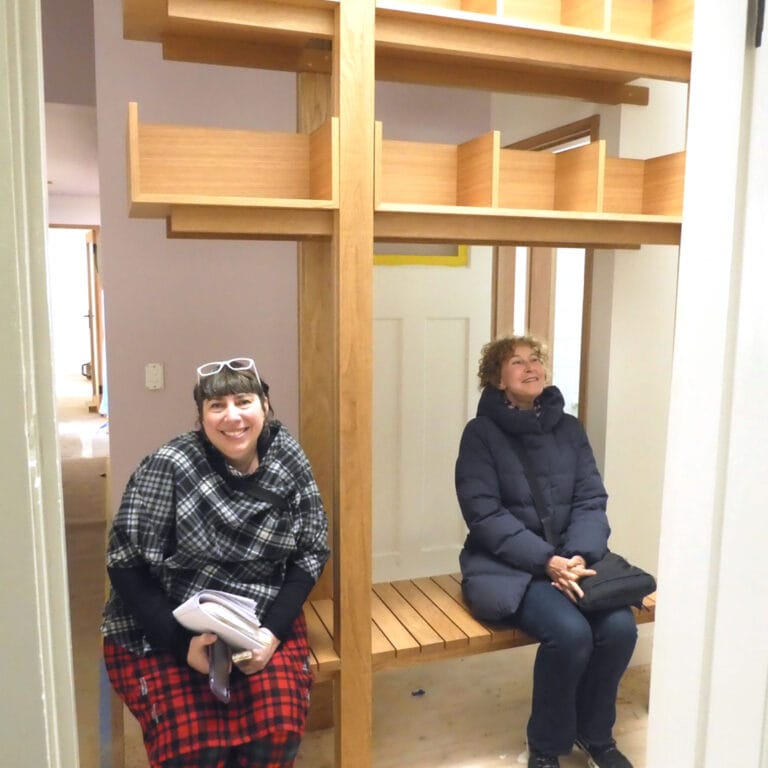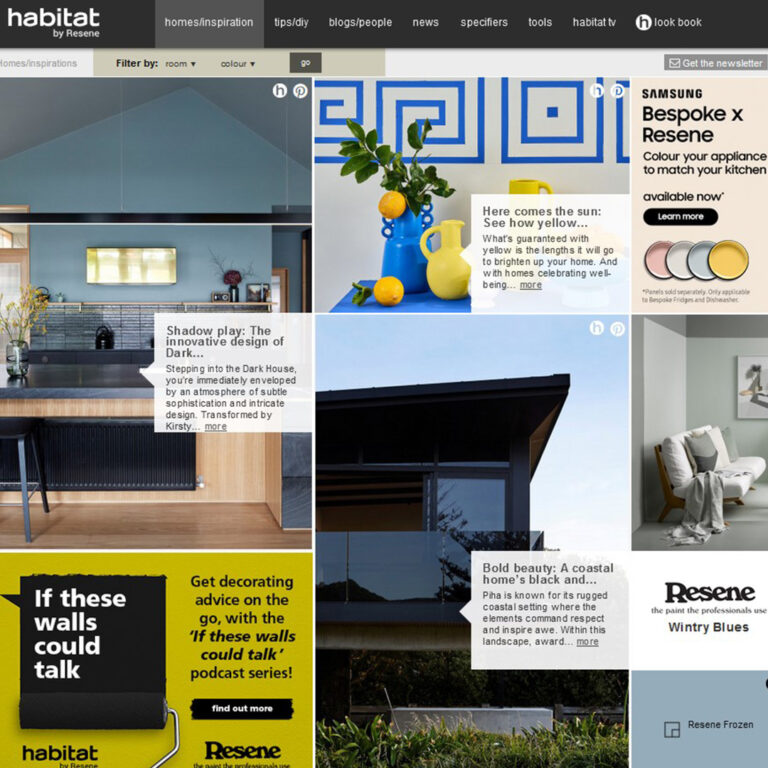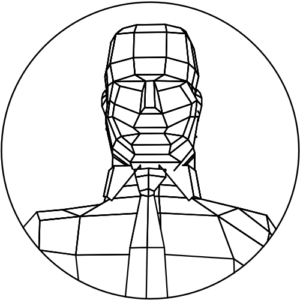A little more reminiscing.
So our 1st 2 projects were a good size (one a whole house), and well realised and published, things got a lot smaller! We had a number of unrealised projects, a gazebo, a couple of kitchens; we even looked at a couple of walls (one was going to be brown and fuzzy).
A couple of projects were for decks and thought we’d share this one. It was part out door room, part BBQ space. We wanted to be able to read the building process in the completed structure, so we built a 1:20 scale model.
Note: the pizza box (from the shop below our office) used for the gabion walls / BBQ area.




