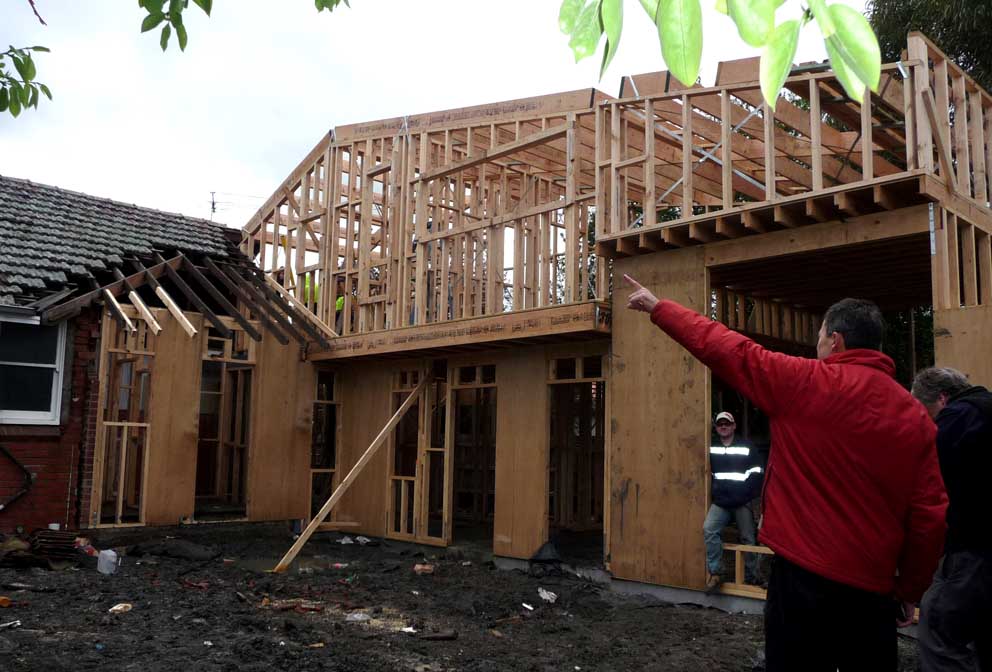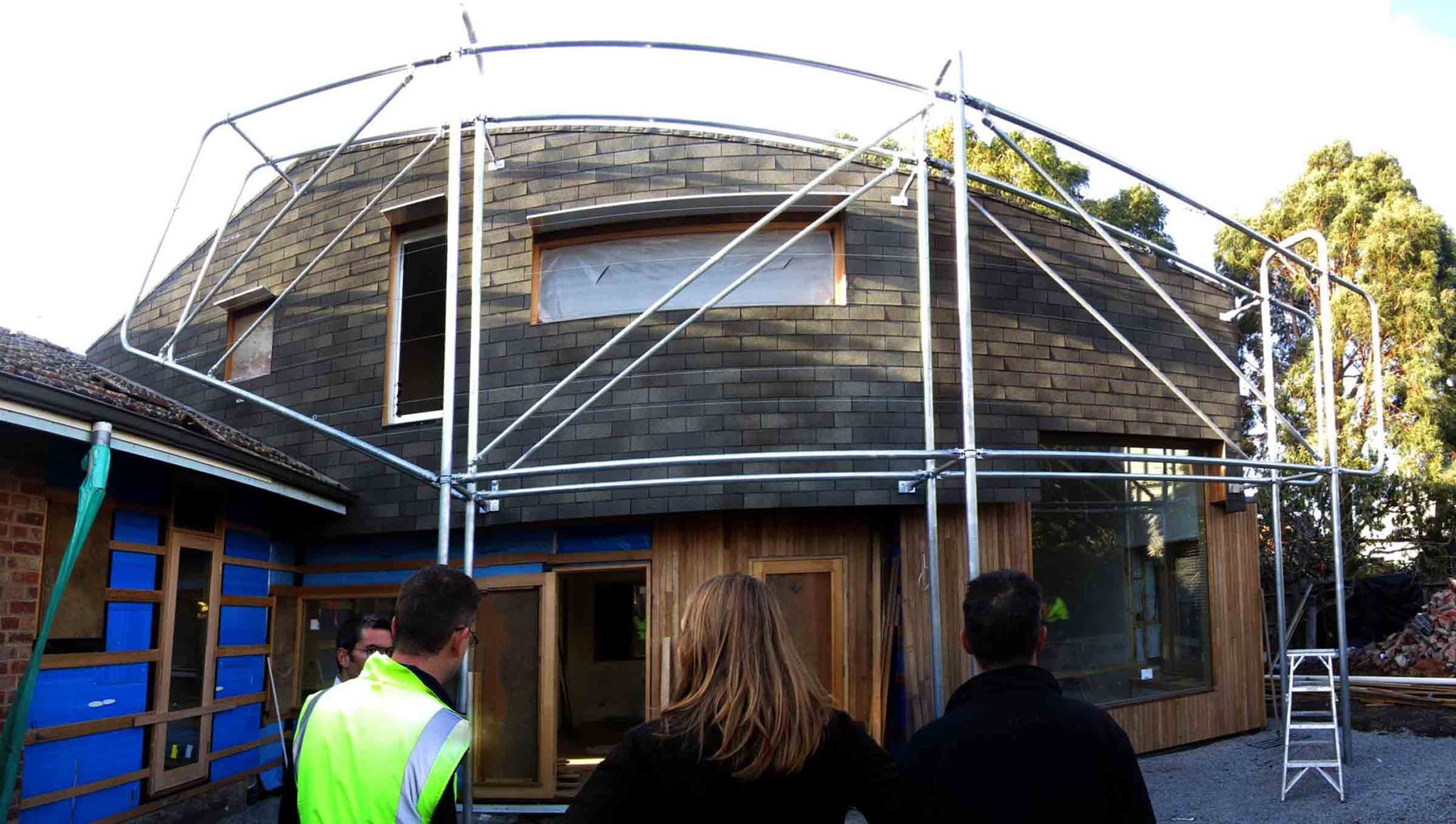Rexroth Mannasmann has an on-going interest in post WWII duplex houses found across Melbourne, of which the Burnley Racecourse Precinct is the first Melbourne example.
Our oddly shaped extension is responds to the odd block shapes at the end of the cul-de-sac street and helps to minimise wasted space on site / maximise space available for gardens.
Overall, the project retains the original house and maintains a useable backyard with passive solar access. It integrates readily identifiable sustainable ambitions into the building fabric with a Trombe wall entry and a 2 storey waterpipe pergola designed to protect the first floor from western sun.
It was important for the design to work in conjunction with the garden spaces and to provide a long-term home for the family, 3 kids, their chickens, bikes, vegie garden and kayaks. A pipe frame built to the west gives structure for a vertical garden / sky hedge providing extra space for productive planting (passionfruit and kiwi vines) and thick vegetive summer shading.
The Jackson Street project set out to build an extension on an irregular lot in a way that:
- Maximised productive garden space.
- Allowed social connection to neighbours (kids from 3 adjoining lots live across 3 backyards instead of in one).
- Had minimal impact on the amenity of neighbours.
- Improved indoor / outdoor connections of the new extended home.
- Allowed suitable spaces for a large water tank, chickens, sheds, bikes and kayaks
- Respected the neighbourhood character and architectural heritage of the Burnley Racecourse precinct.
- Improved the passive solar performance for the new and existing built volumes
- Had good winter solar access and good summer shading
- Had a long life in terms of materials, performance and flexibility of use.
- Was responsible with materials: where are they from? how will they perform? can they be recycled?
Builder: MHD
Landscape Architect: Rowan Syer





