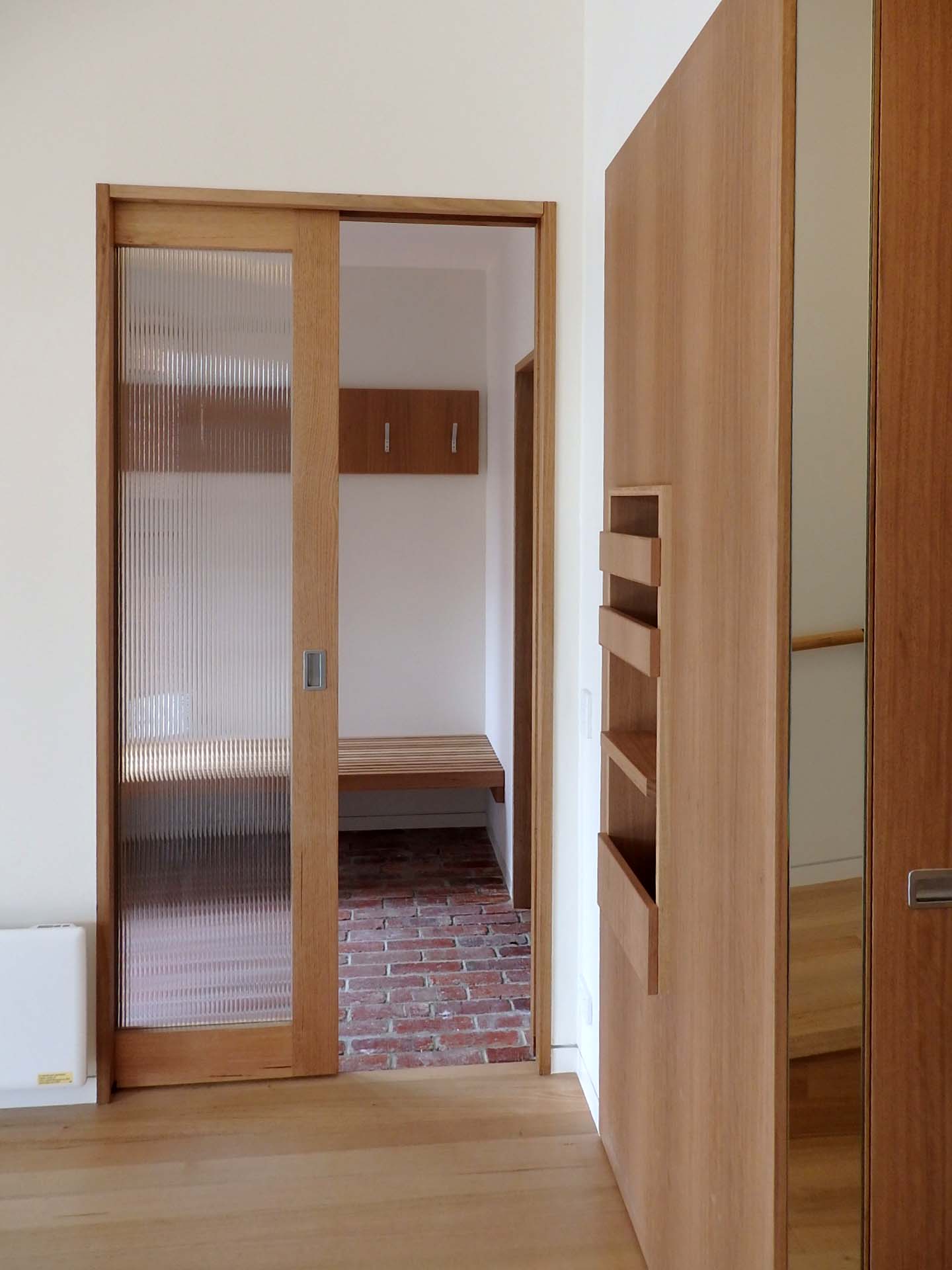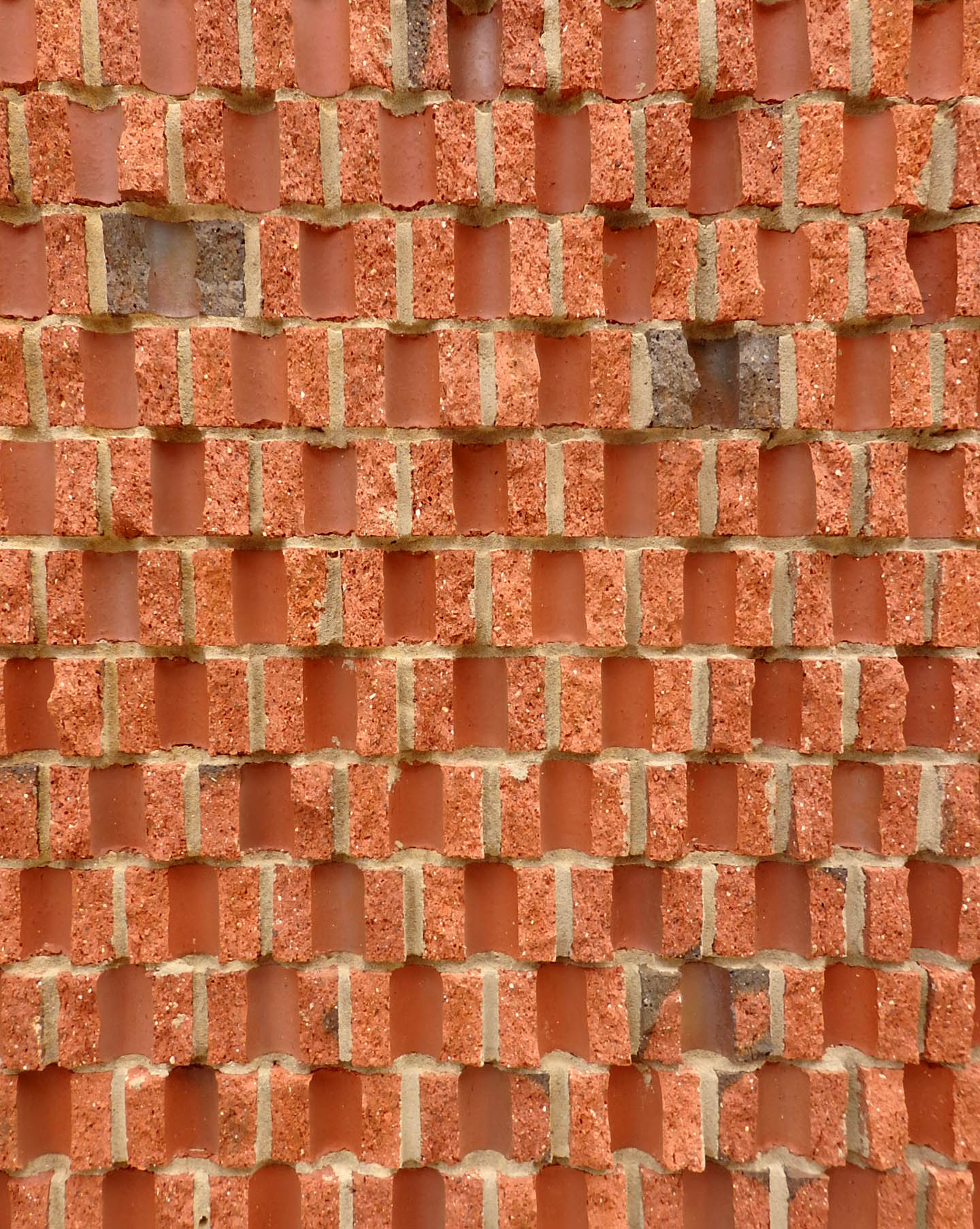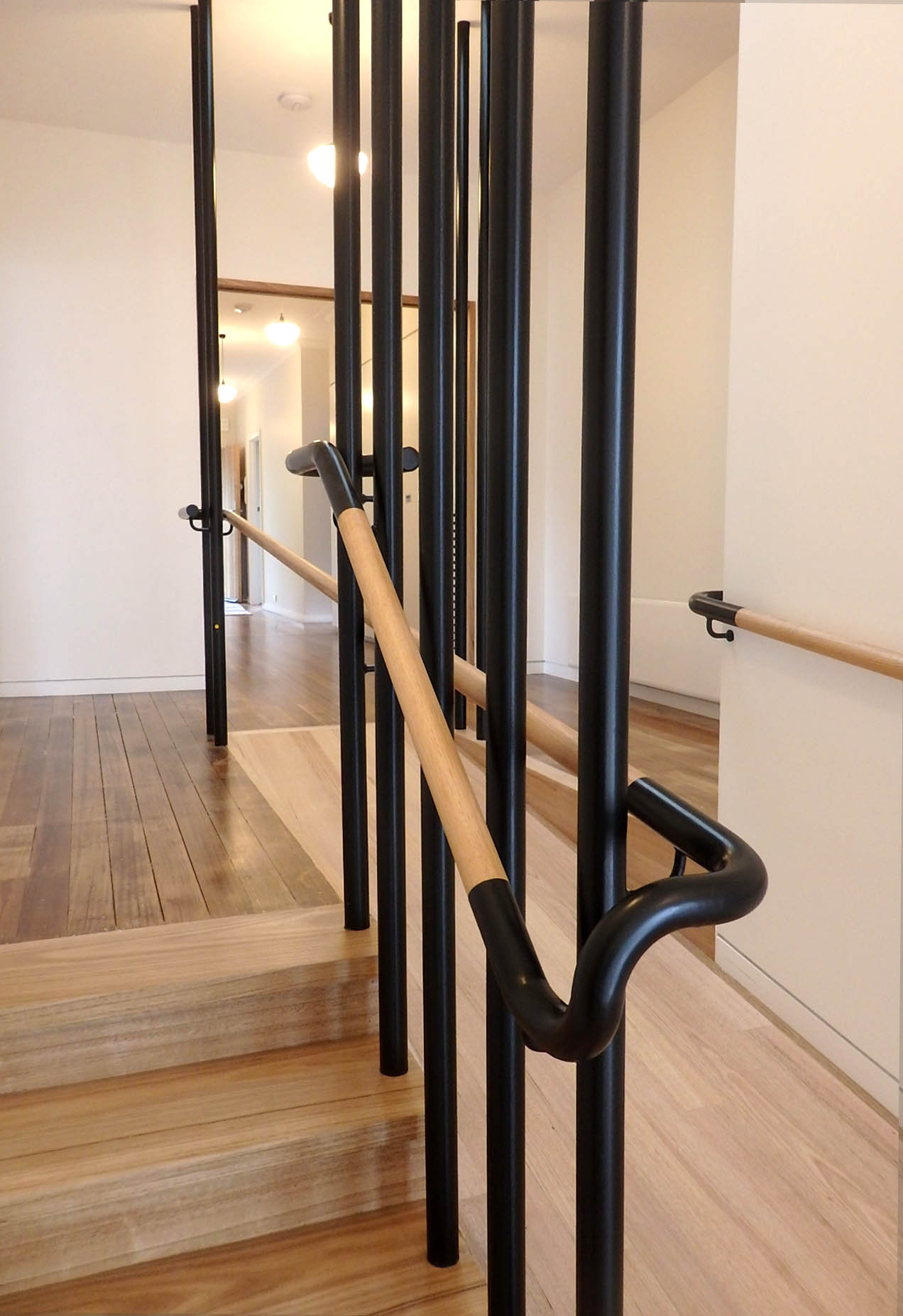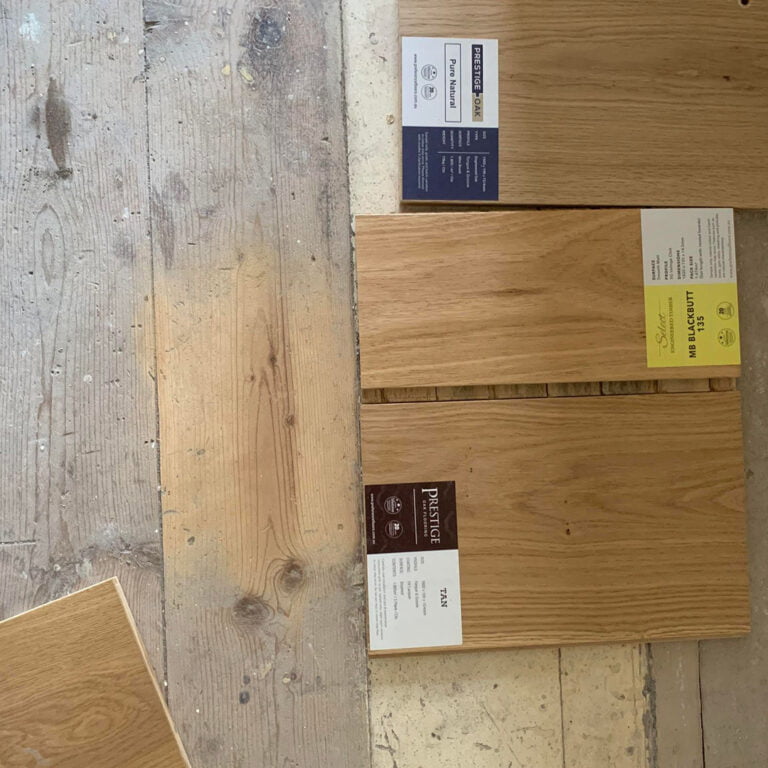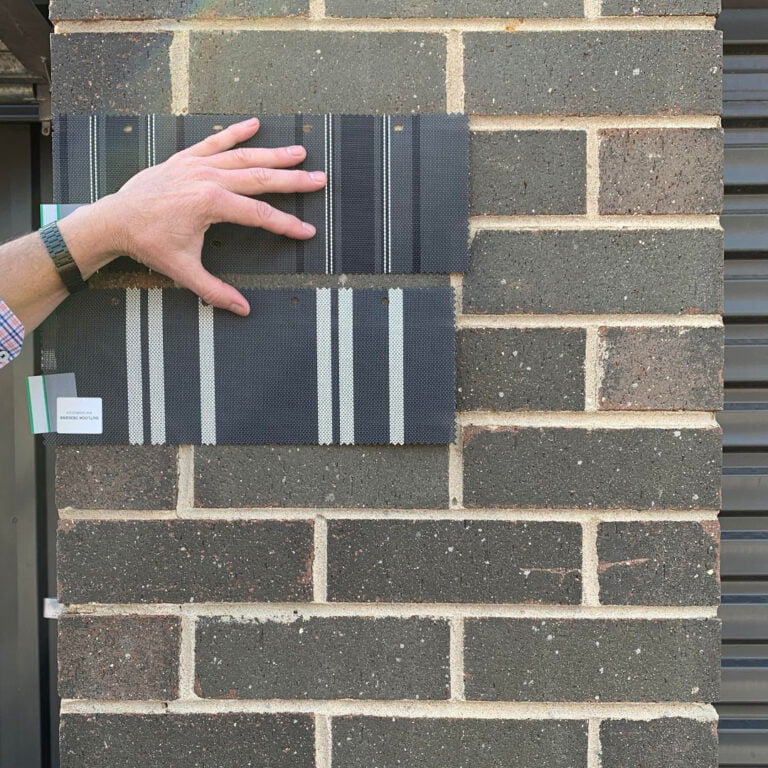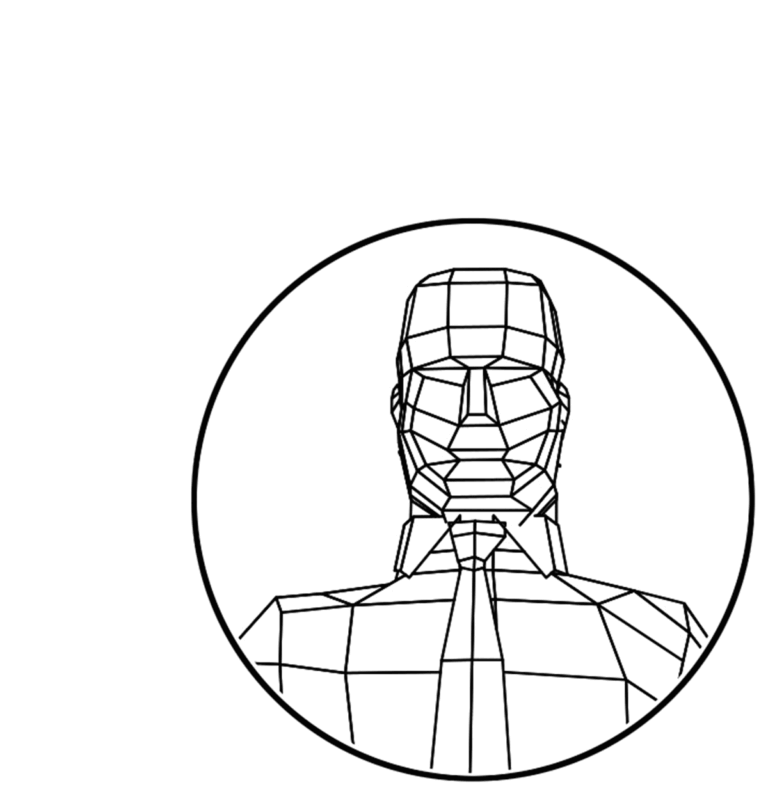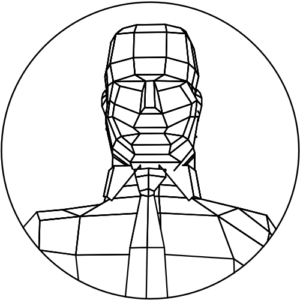After deciding to retain the existing somewhat
challenging dwelling, we tried to engage with the history of 70’s owner
build bricklayer’s house. The new addition embraces a brick aesthetic
with a split faced brick rear entry replete with brick floor. The
uniform ceiling height of the original fat plan is increased by dropping
the floor level to the new works, linked by steps and a ramp. Steel
columns hold up a steel and timber handrail, the construction of which
tortured all involved.
Excellent work by Dwyer Constructions, with some fine joinery from DE Design Excellence.
