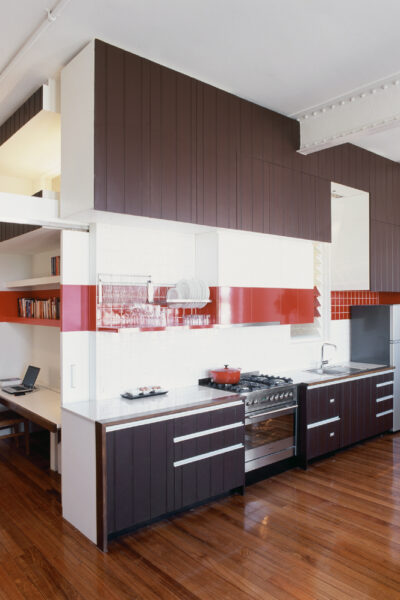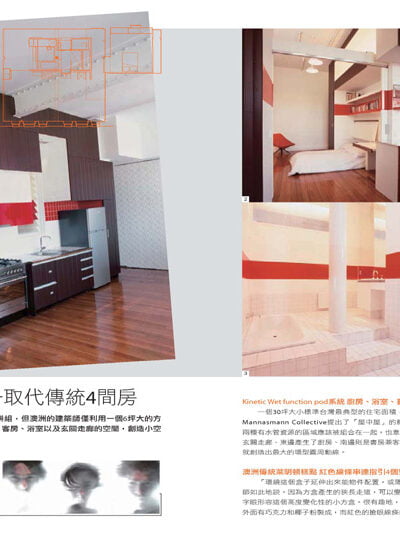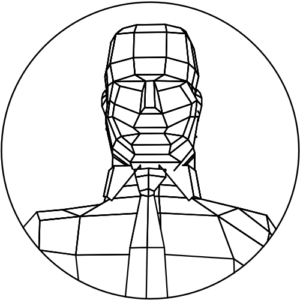This project inserts a kinetic, wet area pod into a 3rd generation warehouse subdivision of the Foy and Gibson Buildings.
The existing space was a single storey rectangle, with only east-facing windows and a dark storeroom off to one side. The only heritage / original features in the space were a steel beam and column.
We wanted to increase the complexity of the space, provide a variety of light conditions, views and add a richness of materials.
The design placed a new room within the main space and used this to define an entry and a 2nd bedroom / study as well as to create circulation allowing multiple ways of moving through the apartment. A journey around the pod reveals a series of adaptations related to small space living: hallways become airlocks, desks unfold and beds slide in and out under the bathroom floor.
The skin of the new pod was informed by:
- an analysis of habitation requirements;
- material responses to encountered local environments;
- and an examination of alien objects – was it a golf ball? a vanilla slice?
The pod’s rich, chocolate coloured exterior utilises regency lining boards, pressed tin and fragments of ‘The Peel Hotel’ carpet to provide a contextual familiarity to the occupant who is intimate with the suburb’s interiors.
A line inscribed in precious reds (the jam) strikes a datum through the white tiled interior. The constancy of the line emphasises both the sectional experience of movement across the changing levels of the pod and provides a reference for the body as it negotiates the various prone, seated and perpendicular attitudes of bathing and abluting.
As the head moves beneath, through and then above the jam the pod reveals itself to be a lamington.
Archived documents and models:
Working model here
Metaphor wheel here
Builder: RedOne



