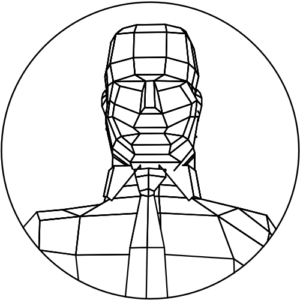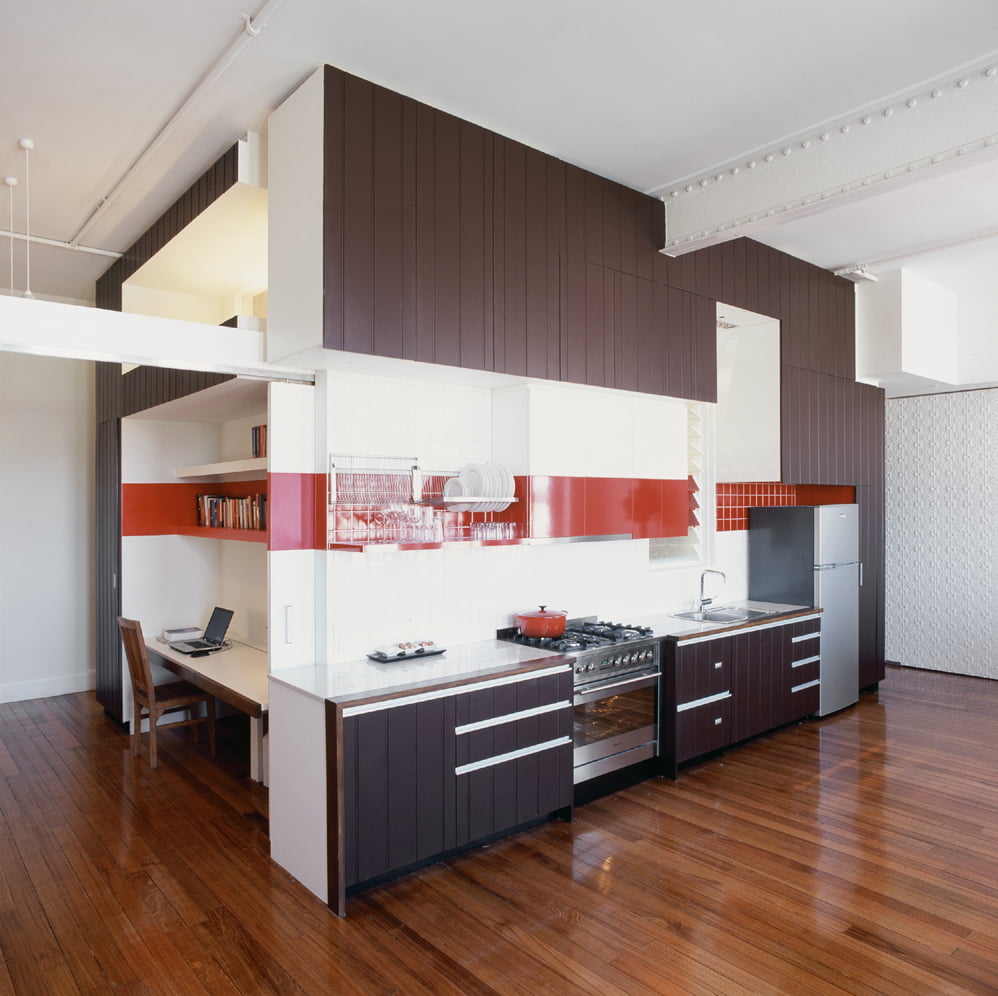
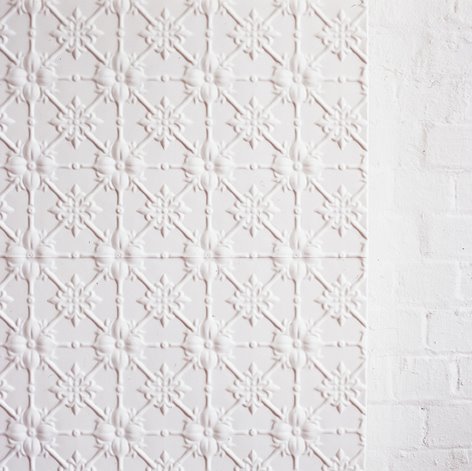
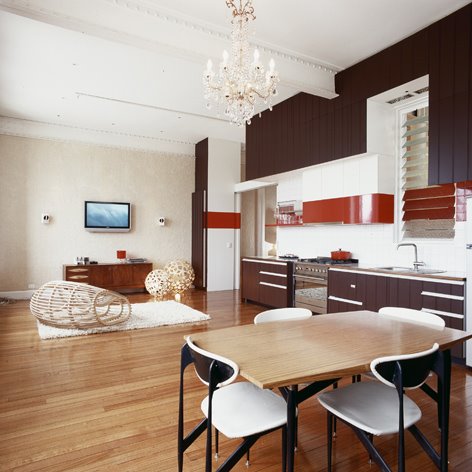
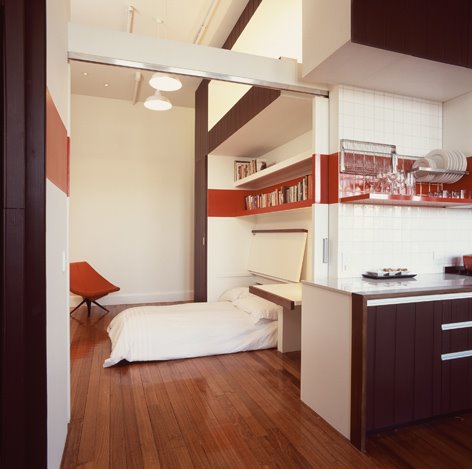
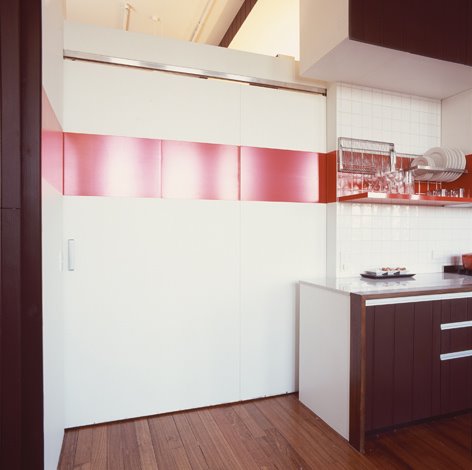
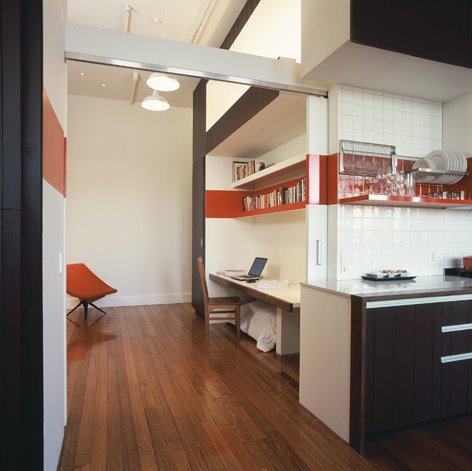
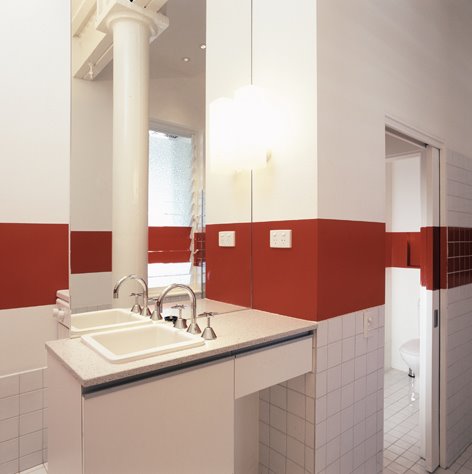
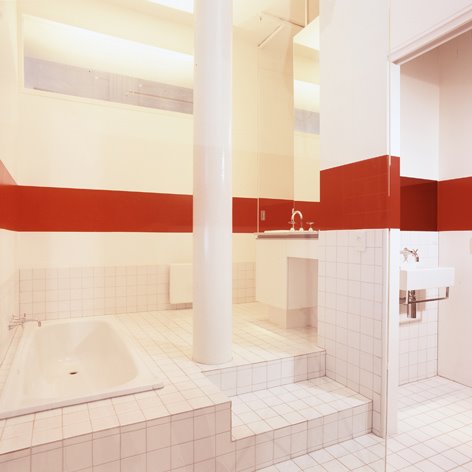
…………………………………………………..
This project comprised of inserting a kinetic wet function pod into a 3rd generation warehouse subdivision of the Foy and Gibson Buildings. The articulation of this pod was informed by:
– an analysis of habitation requirements;
– material responses to encountered local environments;
– and, an examination of alien objects.
Circumnavigation of the pod reveals a series of adaptations related to habitation activities, either hidden or displayed. Small space planning establishes potential for changeability as hallways become airlocks, desks unfold and beds slide in and out.
The pod’s rich, chocolate coloured exterior utilises regency lining boards, pressed tin and fragments of ‘The Peel Hotel’ carpet to provide a contextual familiarity to the occupant who is intimate with the suburb’s interiors.
A line inscribed in precious reds (the jam) strikes a datum through the white tiled interior. The constancy of the line emphasises both the sectional experience of movement across the changing levels of the pod and provides a reference for the body as it negotiates the various prone, seated and perpendicular attitudes of wet functioning.
As the head moves beneath, through and then above the jam the pod reveals itself to be a lamington.



