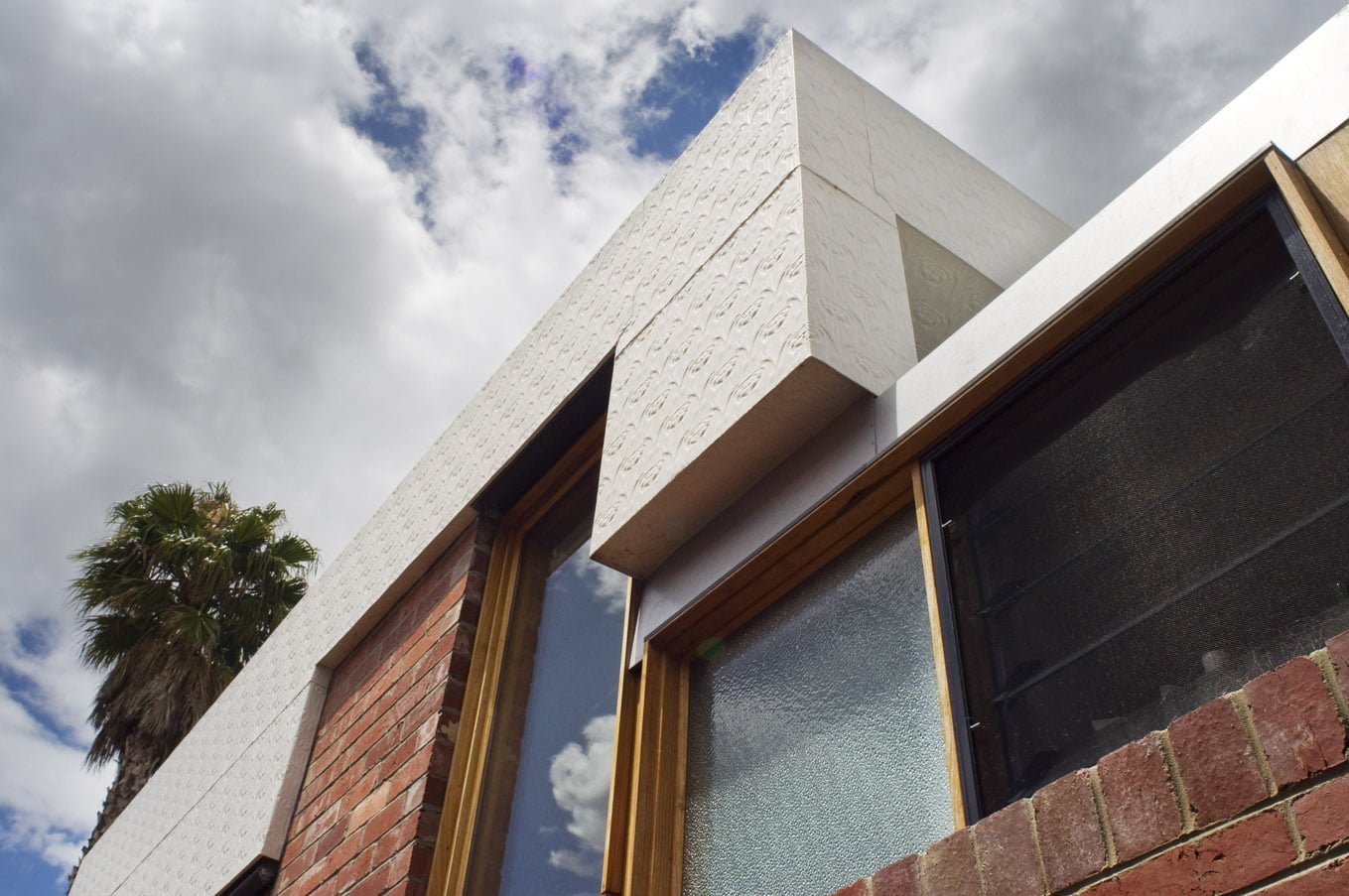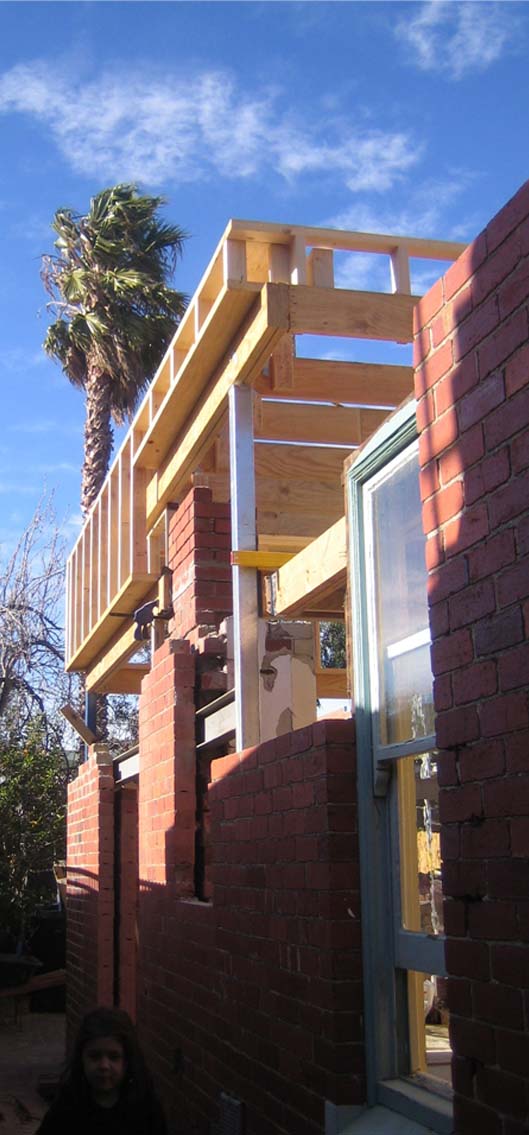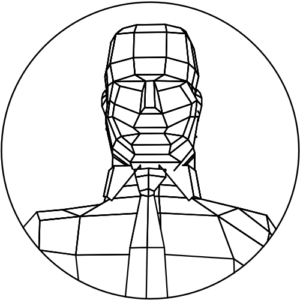This project preserves and extends the aesthetic and built qualities that are present in this example of Queen Anne style pattern housing. Formally the addition has a three-part structure – brick plinth, glazed band and floating fluffy white cloud roof. History, memory and reuse guide the design approach.
Reuse:
The durable elements of the dwelling are reconfigured as the functional areas are re-ordered. The double brick walls of the old service areas in the skillion to the rear were sliced and refashioned into the new dining area and study alcove. These remnant walls form the brick plinth.
History:
The original plan is legible in the plinth. The retained materiality and the scale and rhythm of the newly cut openings impart a seamlessness to the new volume. Affection for the extravagant decoration and craftsmanship found in Queen Anne houses inform material choices and tectonics. The retained rooms of the main house are ordered horizontally through use of skirting boards, dado paneling, picture rails and pressed metal ceilings. The new addition adopts a similar order. The pressed metal ceilings of the interior are turned inside-out to create a floating white canopy which is separated from the brick plinth by a band of glazing.
Memory:
The clients grew up in 60s modernist houses and the qualities of some of these buildings have made their way into the addition –through the nuts and berries expression of natural materials, the vintage tiles literally from the childhood houses and the abstract organization of the building envelope towards light, air and garden spaces.
In this project the cloth of Queen Anne styling hangs on modernist bones.
Builder: OTS construction





