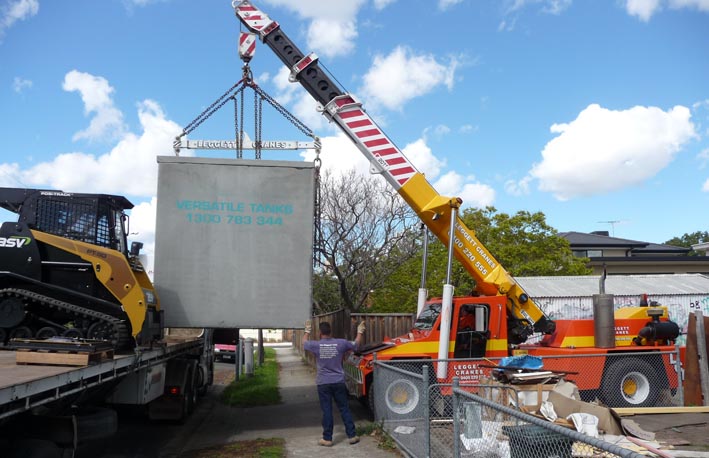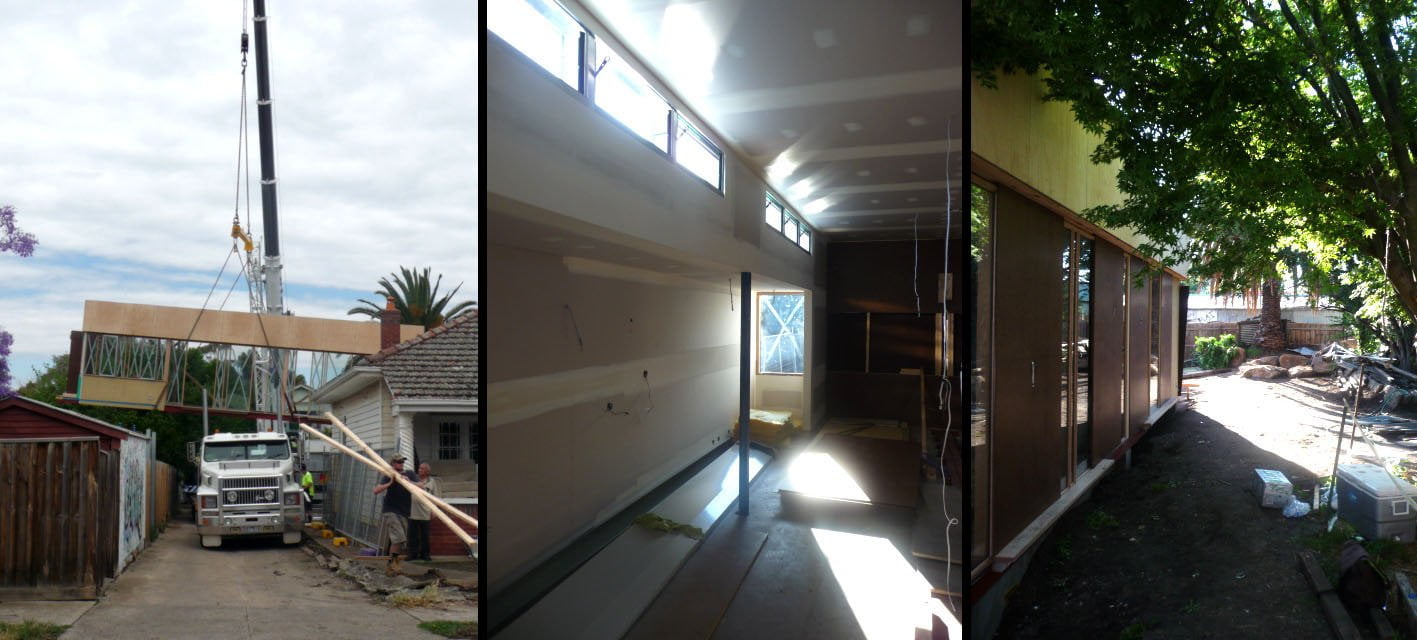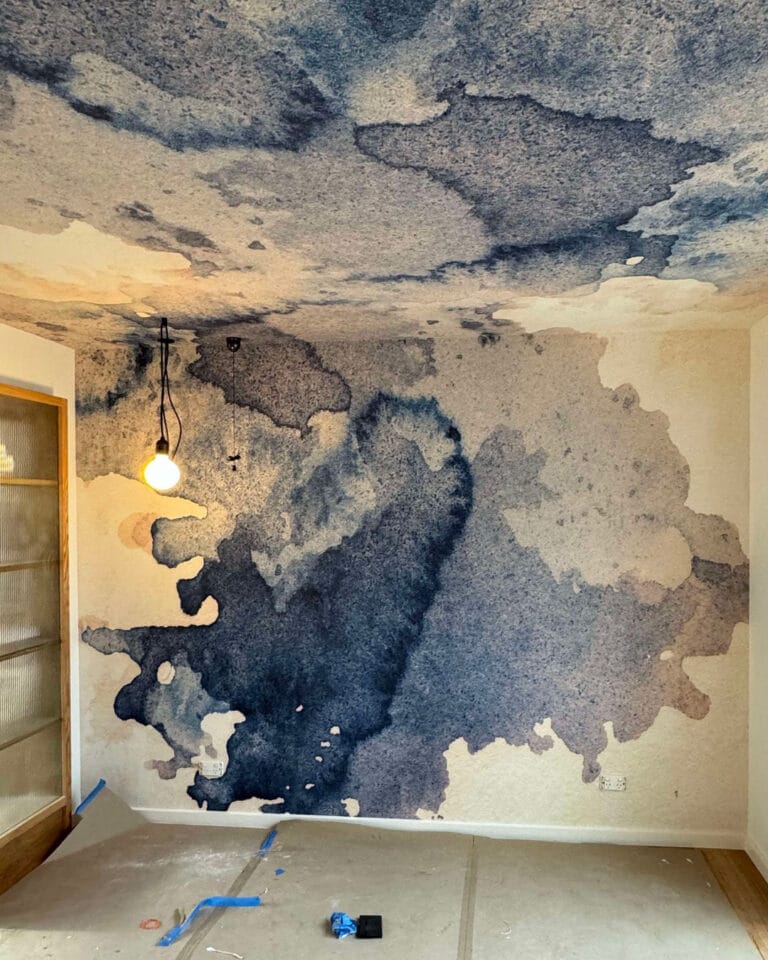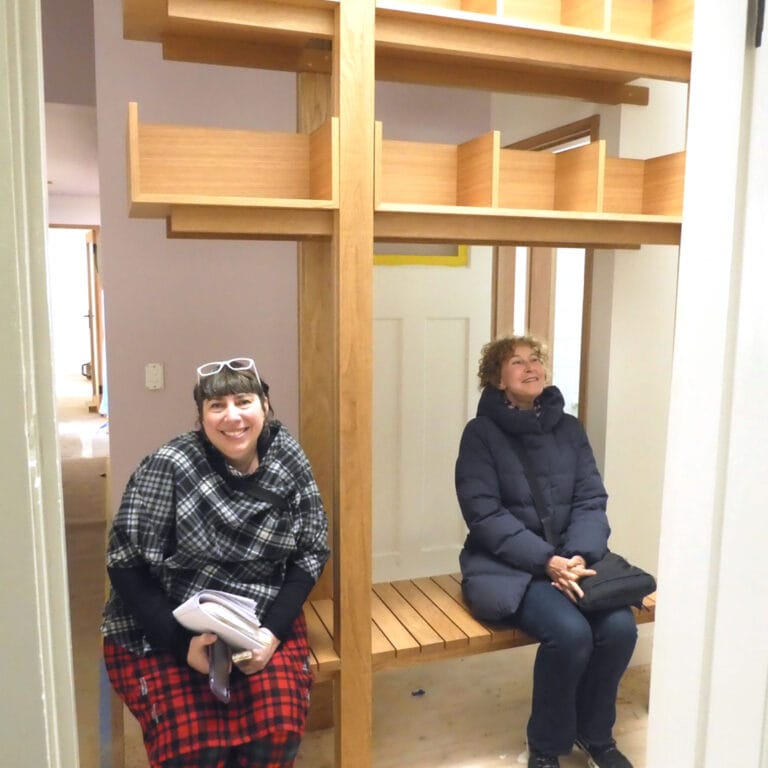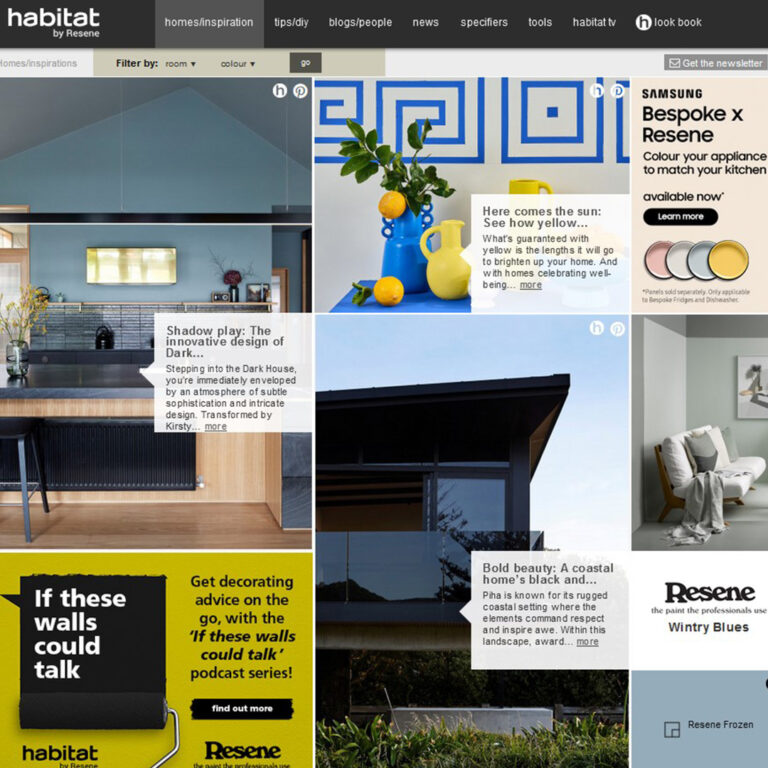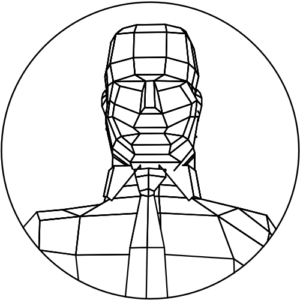More cranes, more cranes, more cranes.
This
renovation and extension for a family with 3 young boys could not have
involved more cranes or trucks if we tried (and we did!).
Initially
cranes and diggers were required to relocate an established tree and to
dig a hole for the underground water tank. This 27,000 l concrete tank
(being installed in photo) will form the finished floor of the new
dining room.
Still more cranes…..
The Prebuilt pod was installed last week at the rear of the Palmer St project.
