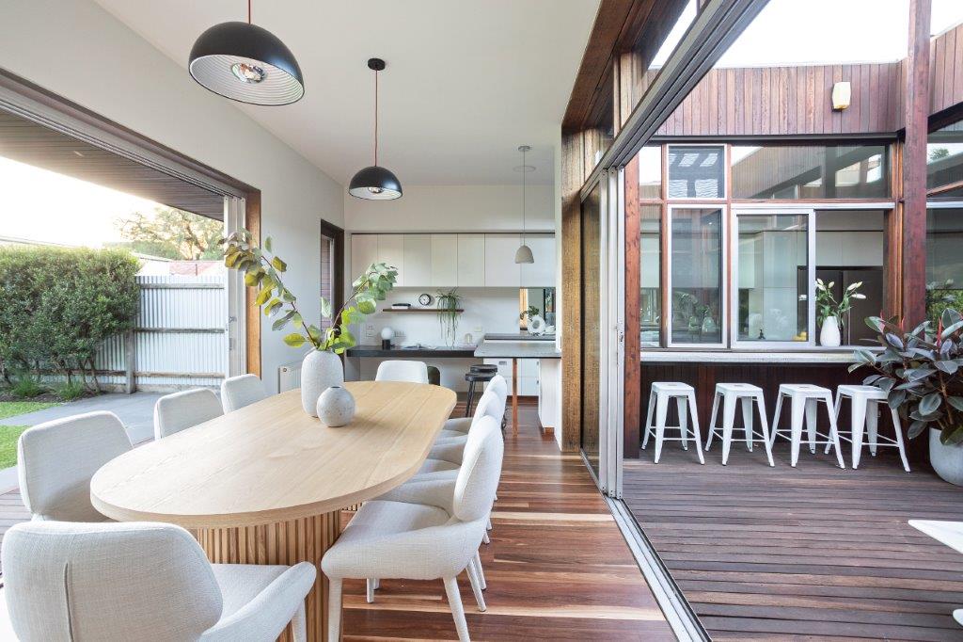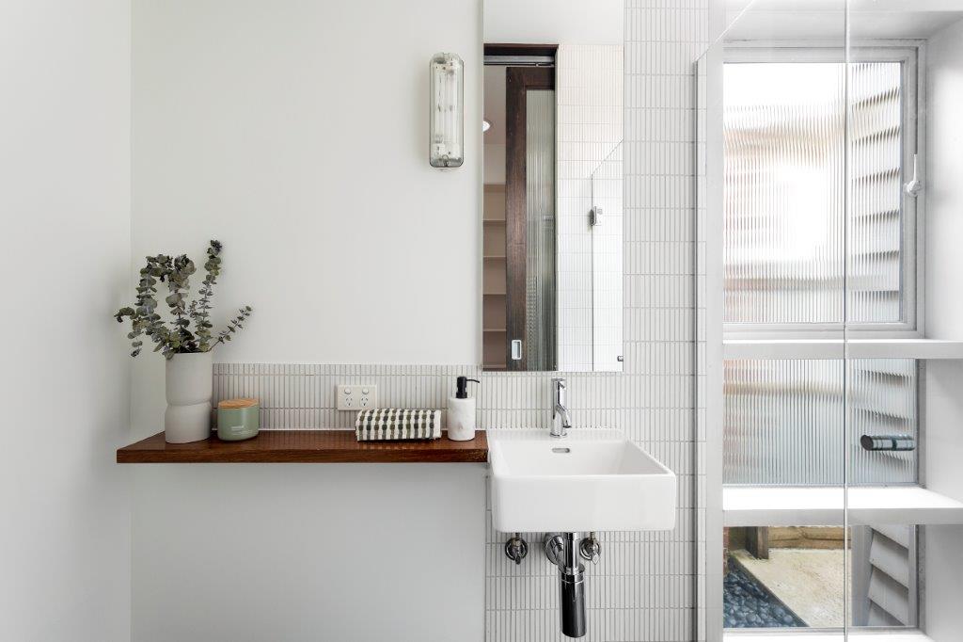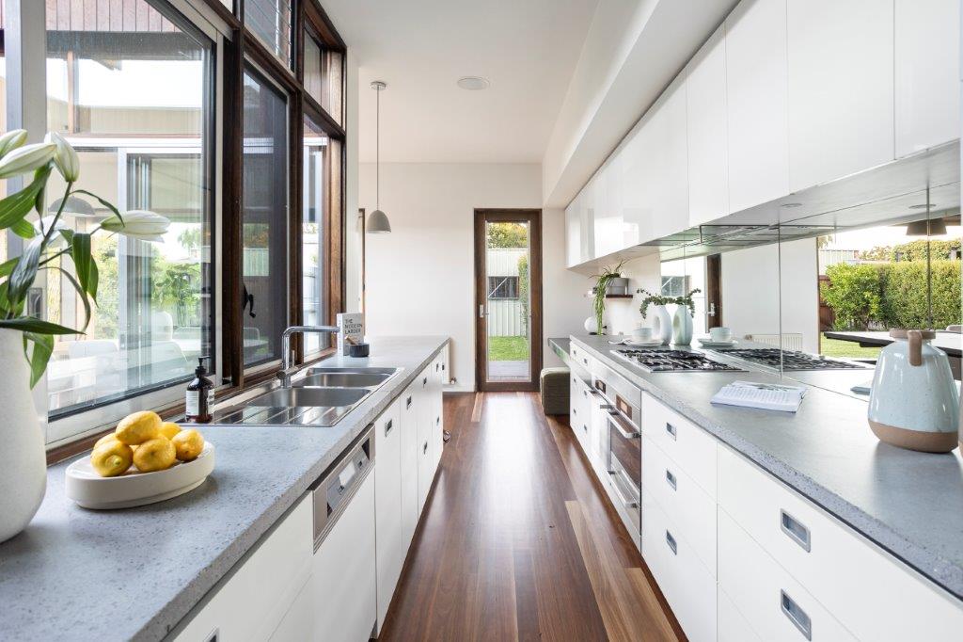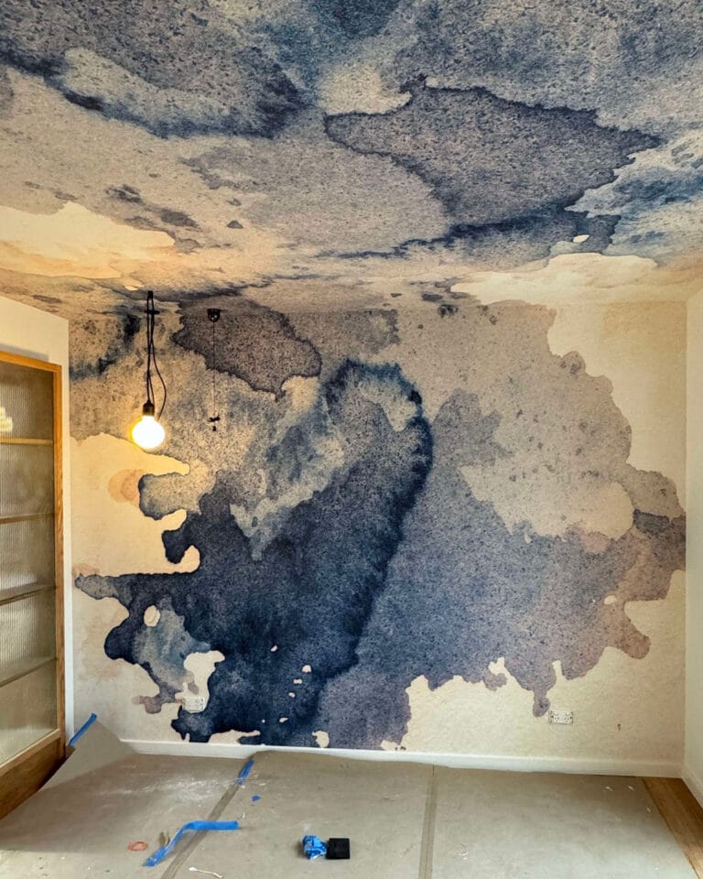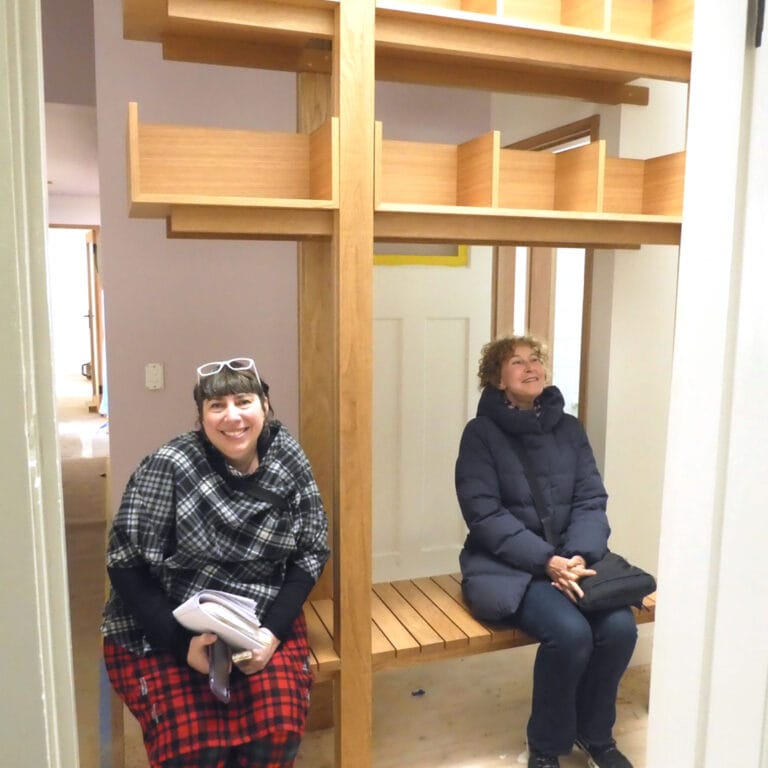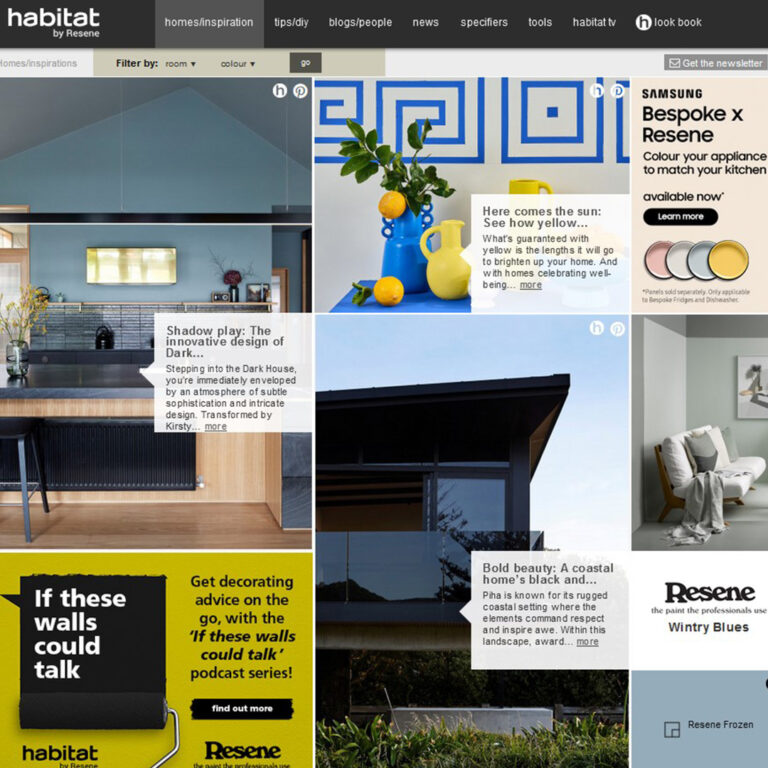Behind a tradition double fronted Victorian frontage, we designed new living spaces around a central courtyard. The family spaces are both separated and linked via the courtyard, which functions as a light-well, outdoor room, additional family space and secluded entertaining space. The spaces relationship between the spaces is simple and complex.
This was one of the first projects where we delineated the moving parts of the windows. All of the fixed elements are timber and the movable parts (sliding doors, louvre banks, operable windows) are mill-finish aluminum. This brings an extra level of detail around the courtyard.
The real garage / shed has a fibreglass wall which, when lit-up at night, provides a soft-glowing backdrop to the backyard.
This great family home is now up for sale.
See listing here
Construction blog posts here, here and here.
