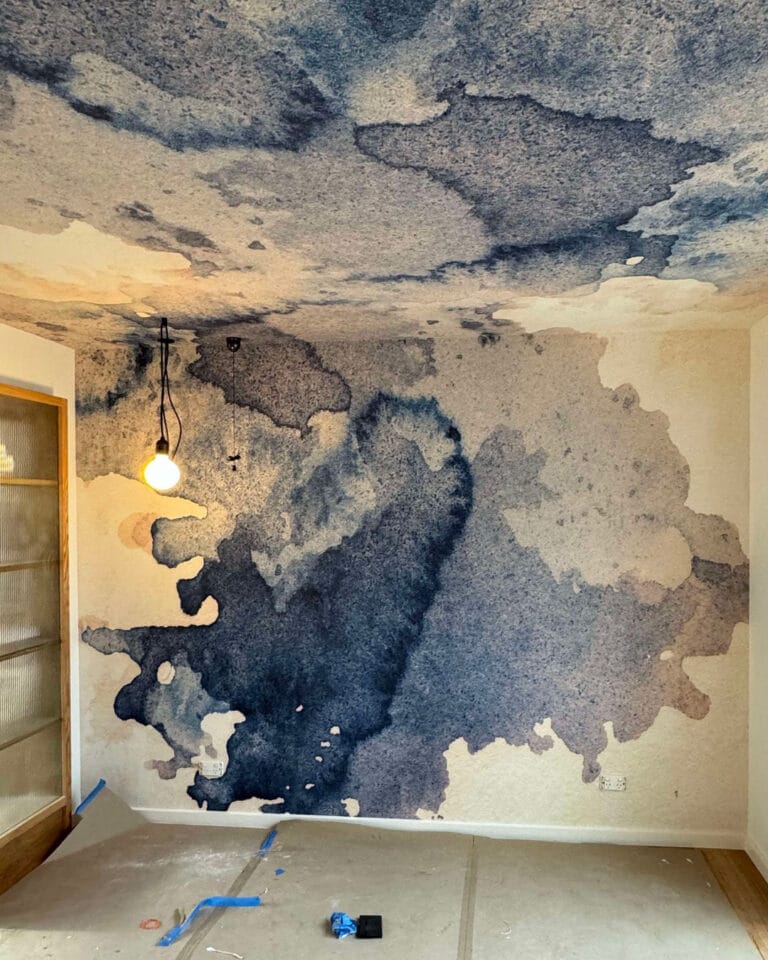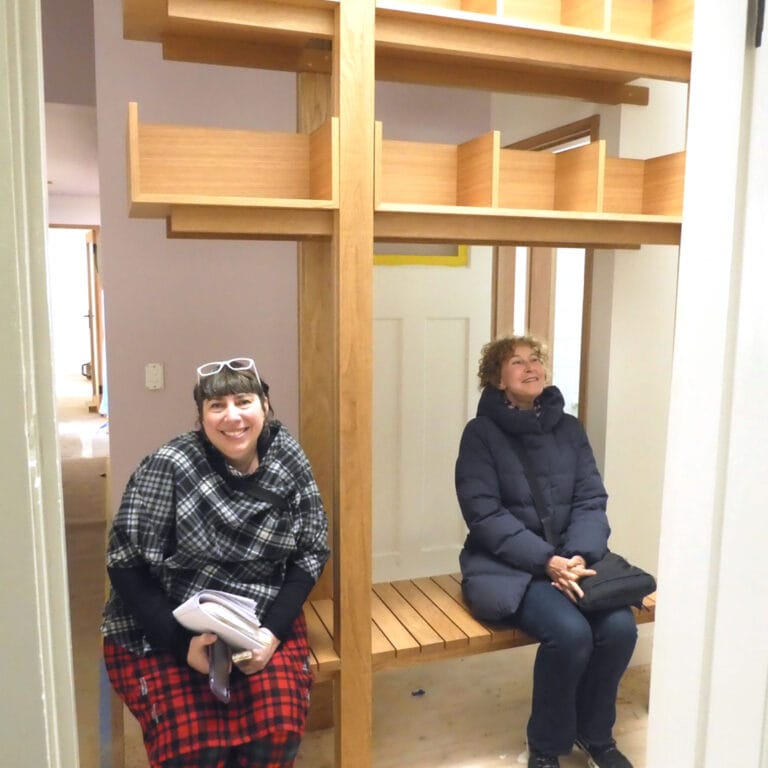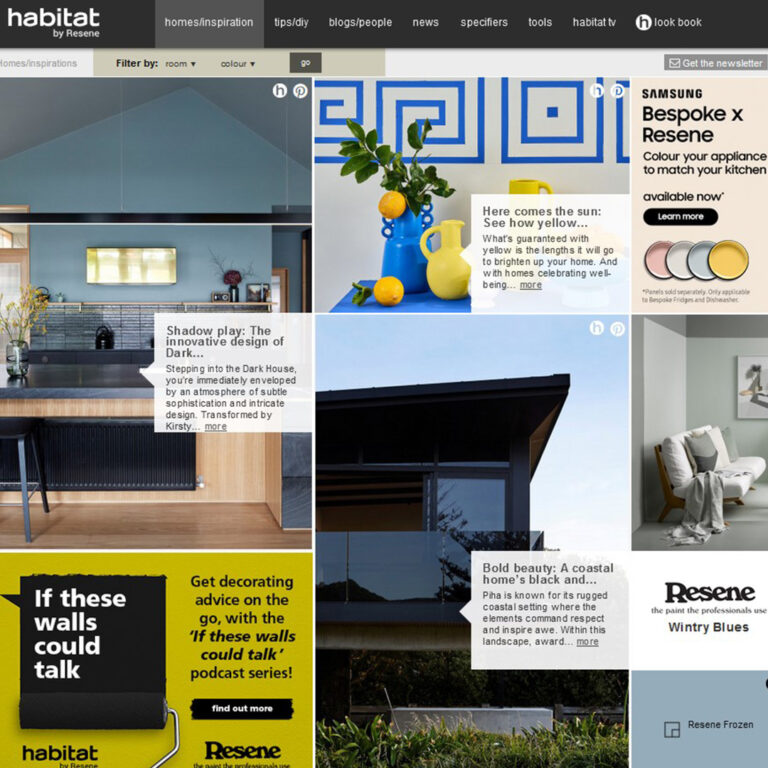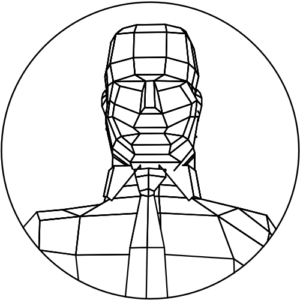Documentation is just about to start on this project for a corner block in Fitzroy. The existing house is an unusual building with no windows onto the street. The light comes through skylights and windows onto the south facing garden. These spaces are cool and shaded in summer but in winter the house has limited natural daylight. The new extension provides sun-filled winter spaces and direct views across the existing roofscape. We have employed a language of roof and the new form nestles into the existing valley behind the parapet.
These images are from a computer model made during the design development stage.

Wallpaper is in
Wallpaper is in. It has been installed to one wall and the ceiling in the Bedroom of our Clifton Hill project. The room is in




