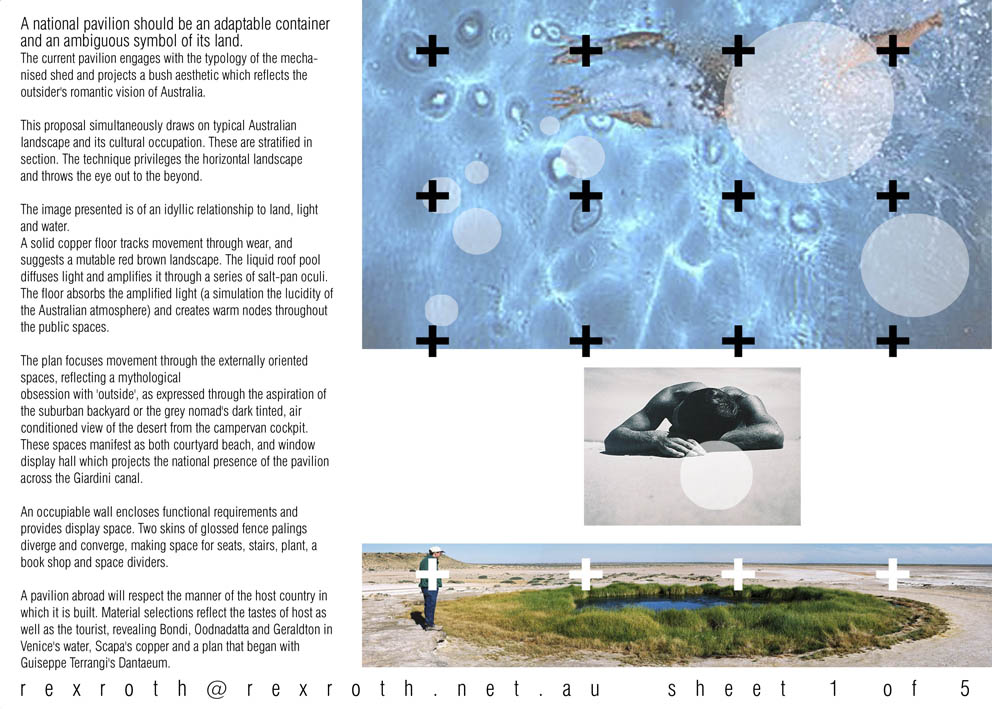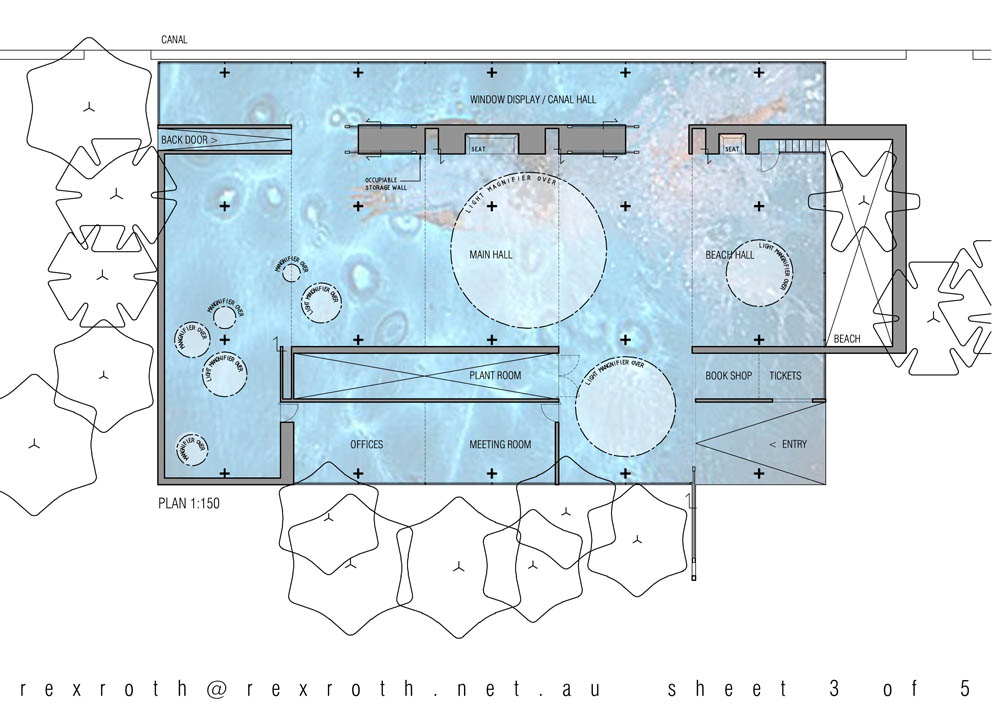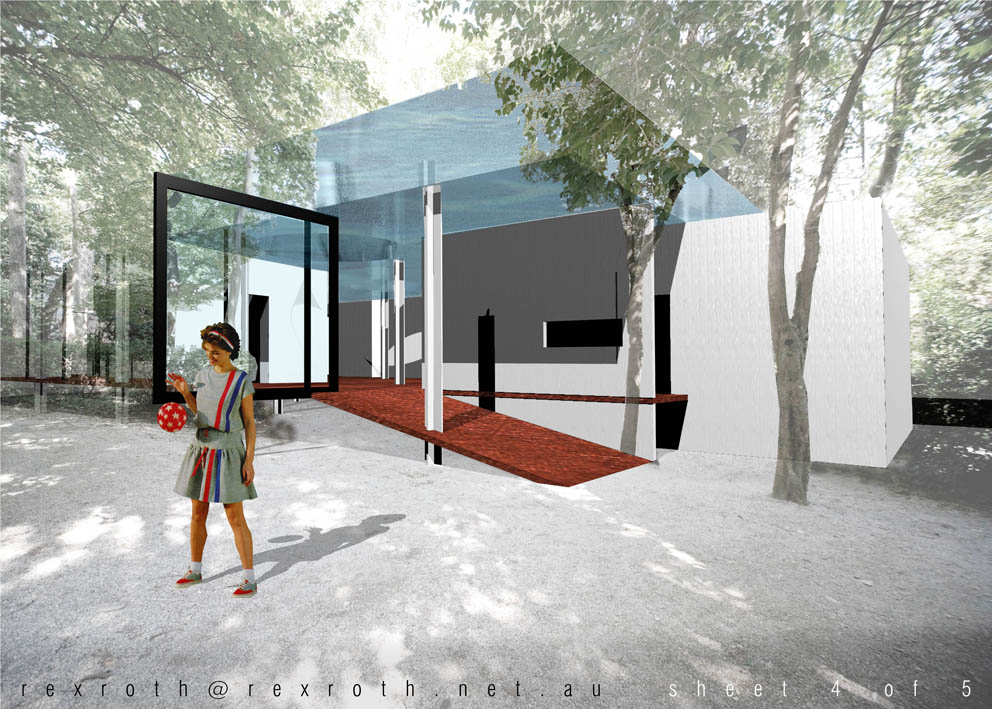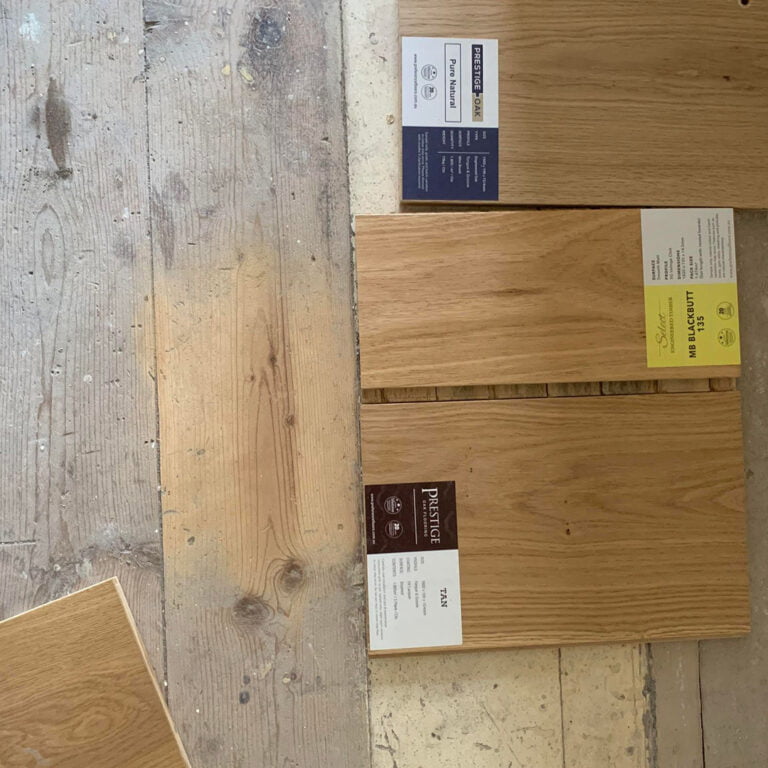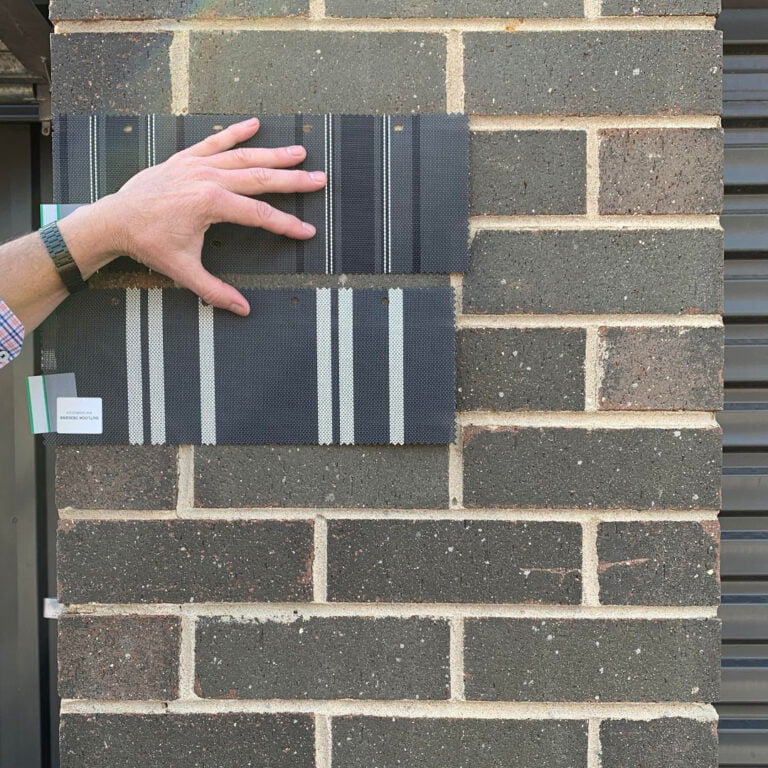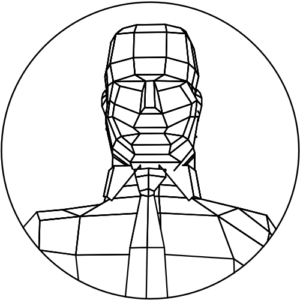Our entry for the Di Stasio Competition to redesign the Australia pavilion at the Venice Biennale.
Our pavilion engaged with the expanse of our continent and the red colour of the soils with the undulating copper floor. The tracking of people across it’s surface would be evident as the surface patinated in time. In the water-centric setting it seemed appropriate to reflect on Australian aqua-environments. It seemed too hard to convincingly provide a beach. Instead we floated a glass bottomed swimming pool above our ‘dry brown land’. Part relocated canal, part light filter, this water mass had clear occuli allowing patches of stronger sunlight through into the pavilions interior, reflecting on the harsh Australia light.
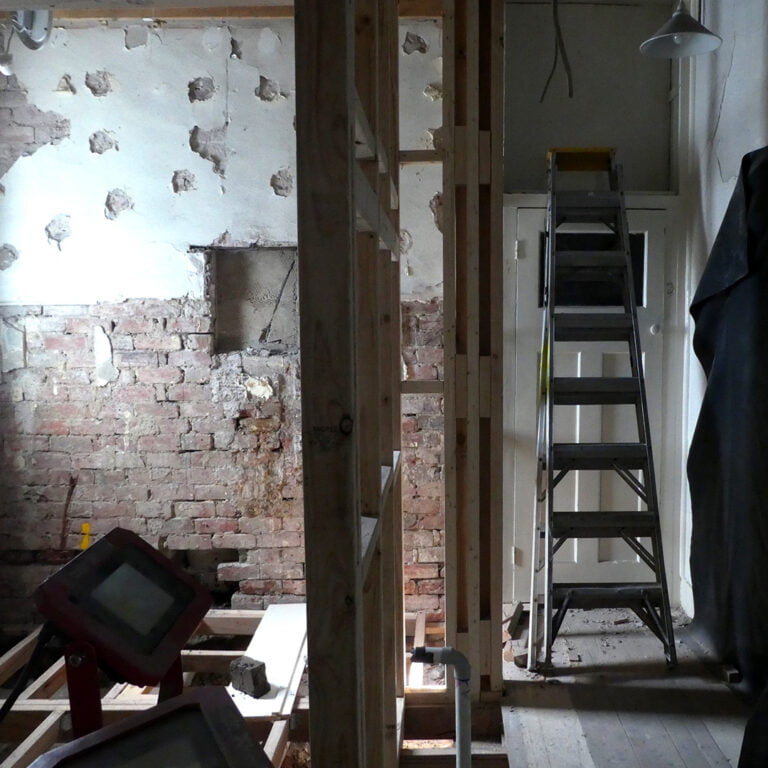
New Entry / hallway
Entry into this dual-occ in Clifton Hill, was previously via the front room, making it part thoroughfare and hard to furnish. Part of this project
