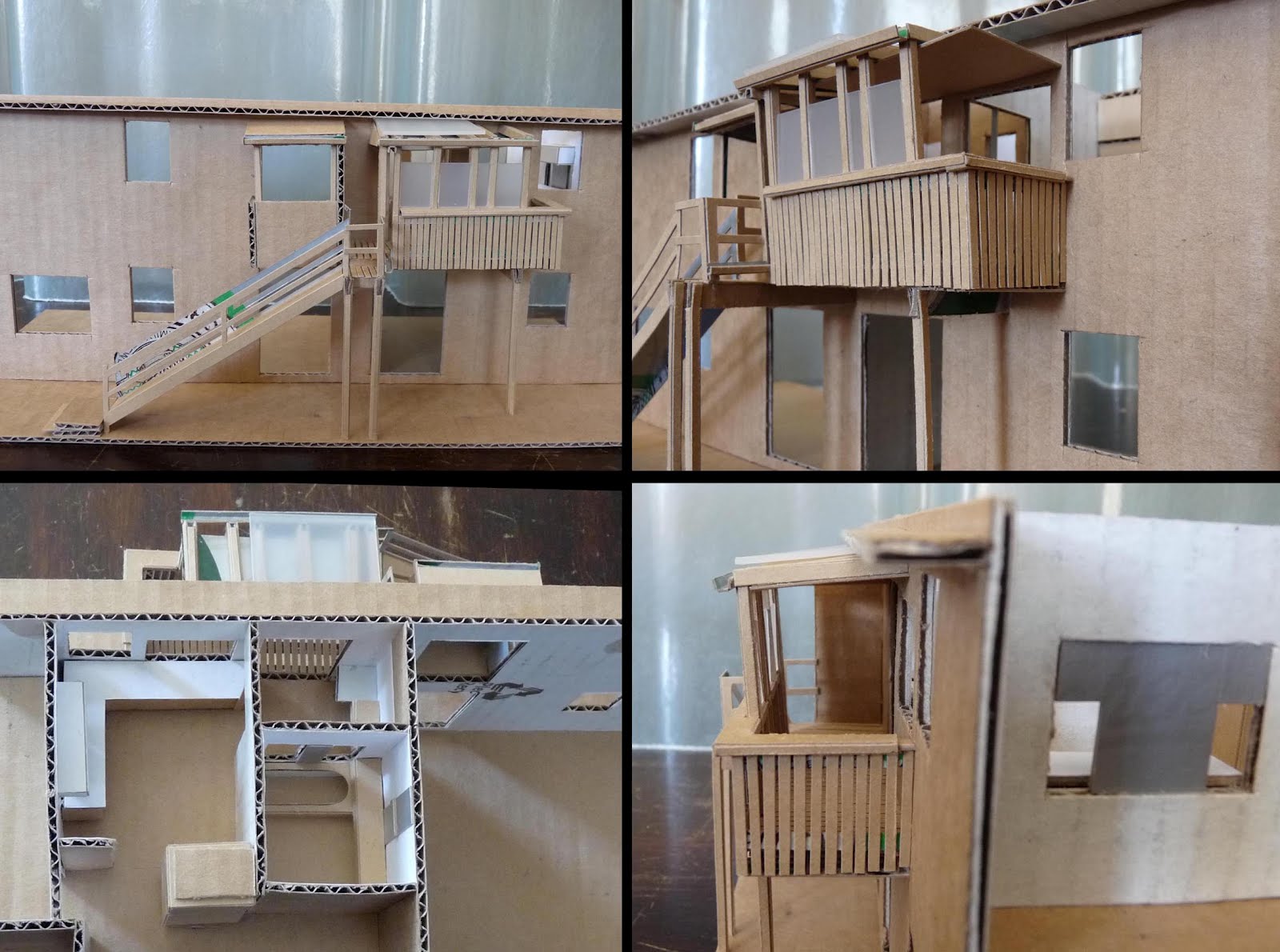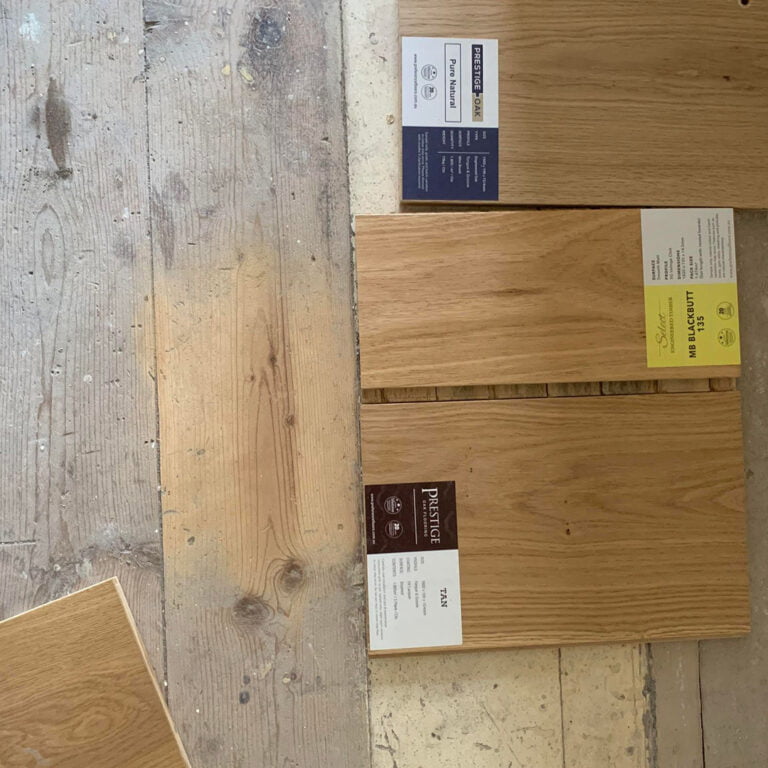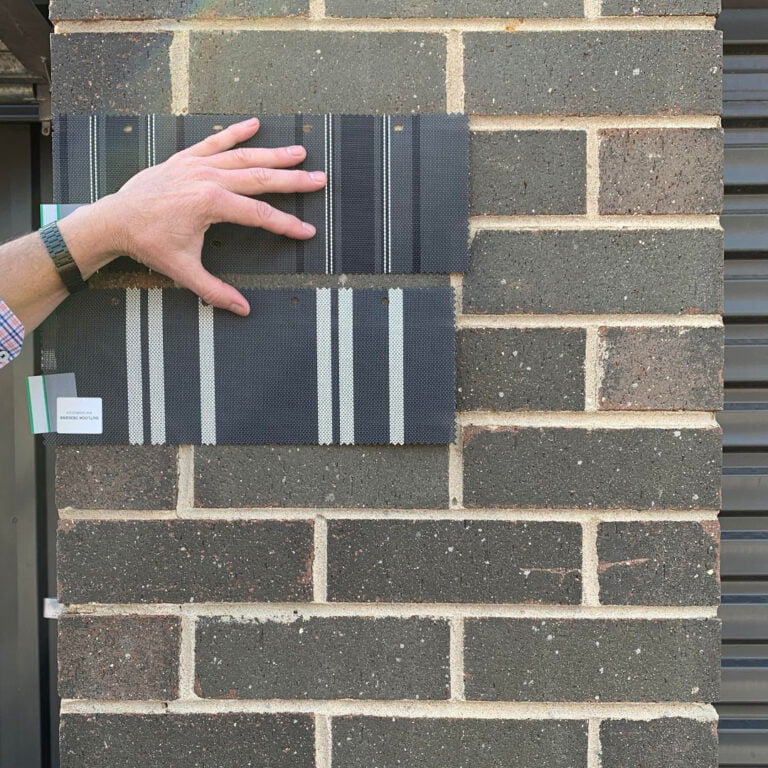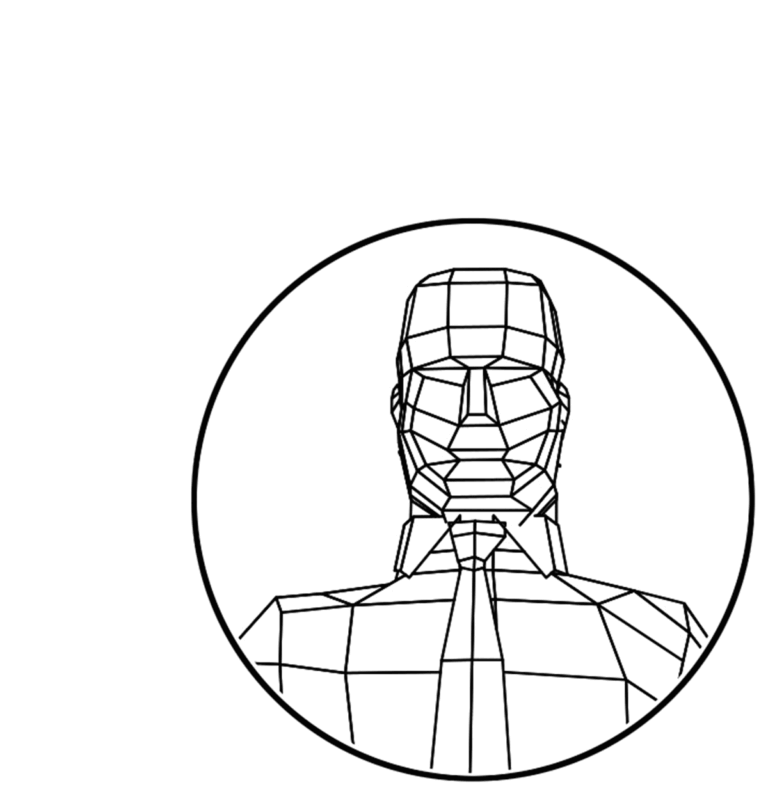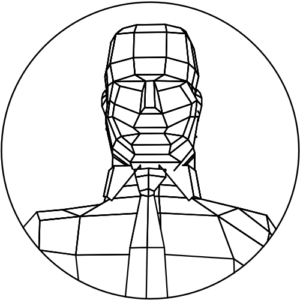Externally a new deck has a view out to Carlisle St and operable glass privacy screens and shading blinds.
Internally the kitchen was integrated into the surrounding spaces with greater connection to the entry hall and openings through to the dining room, deck and laundry. Spaces have duel functions and long views which enlarge the experience of each room; the laundry is an extension of the kitchen and the deck, , the kitchen and deck are linked via a servery window and bathroom and kitchen views extend thru adjacent spaces to connect with outside.
Cardboard study model: Project
was about making a compartmentalised Art Deco apartment feel open and
integrated and increasing the external stair landing to create a deck.


