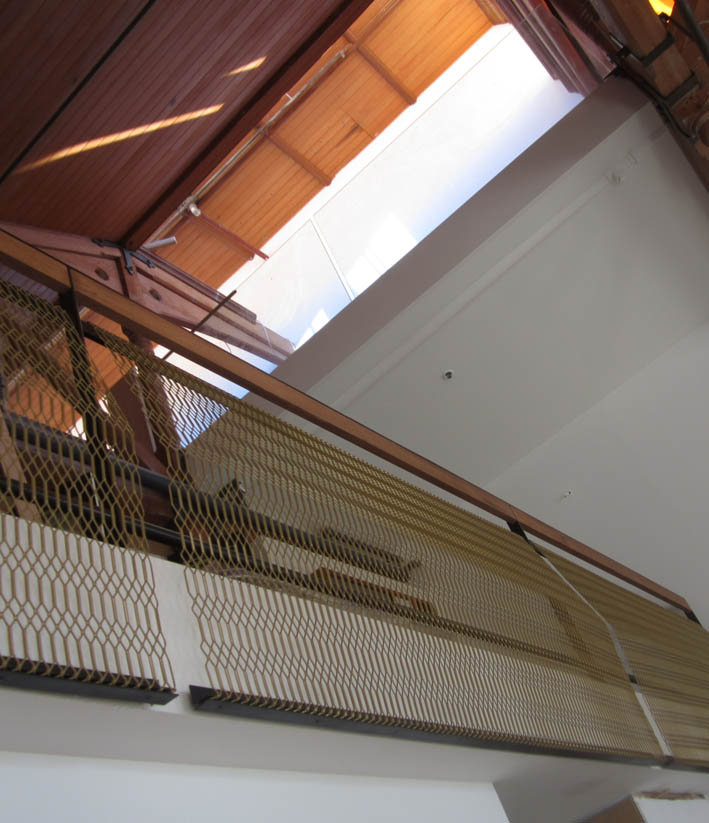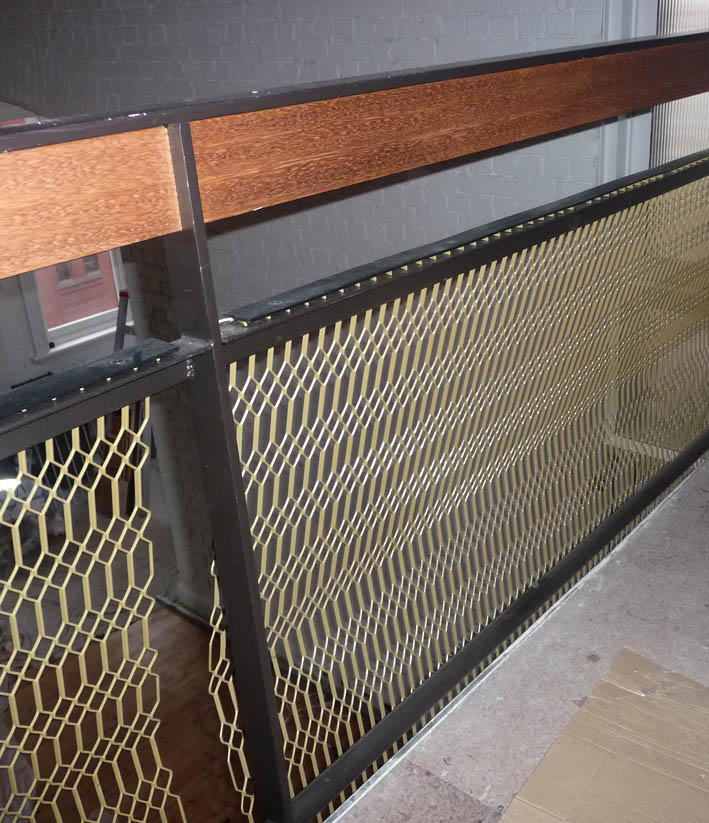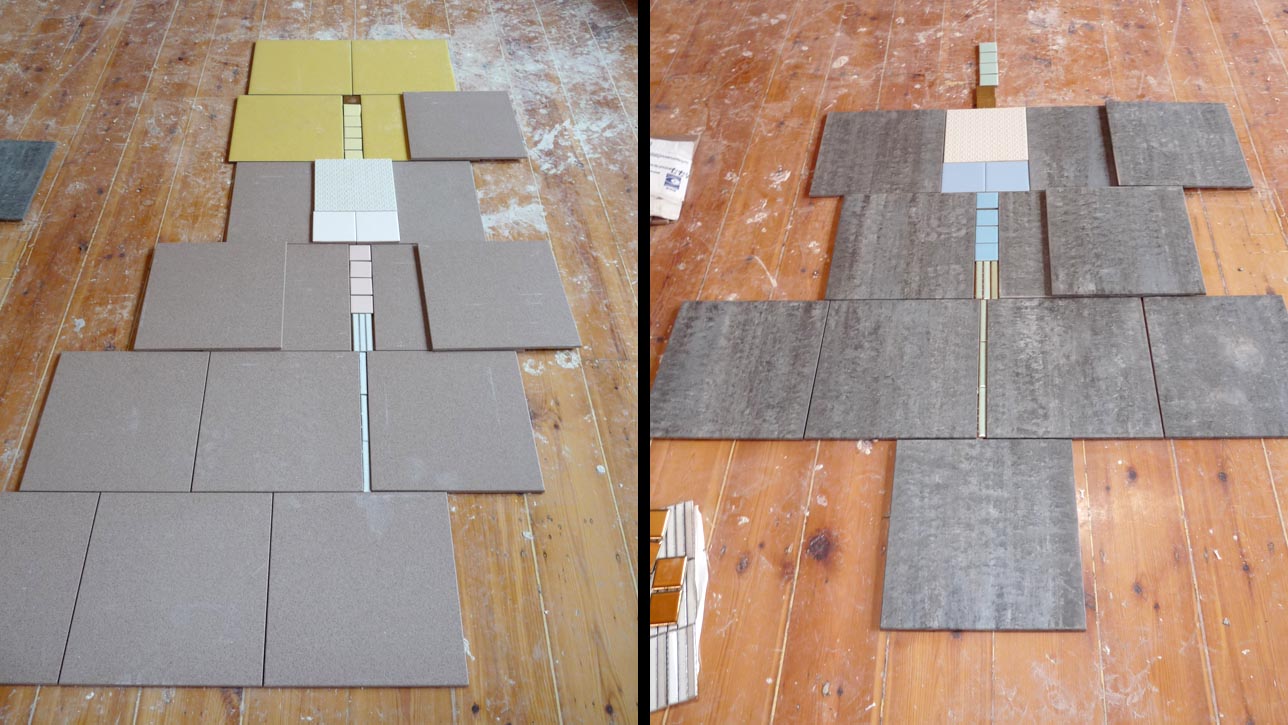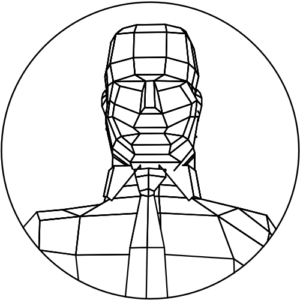Gold mesh balustrade has been installed along the balcony.
Image below shows the brass screen to the foyer stair and the pine balustrade to the dressing room.
We are particularly happy with the mirror to the underside of the upper stair, creating a ‘double height space’
and sense of grandeur to the foyer stair.
Earlier photos of the project are here and here.
Tile patterns for the wet areas. Channeling the Paris Opera toilets.







