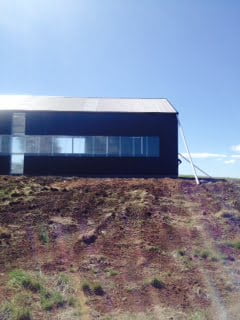The works consist of construction of a
black machinery shed and a 200m long road with CFA compliant access via a
teardrop driveway adjacent to the house site.
Extensive topographical analysis informed siting
of the road which winds around the hill and unfolds views across to Mount
Franklin and down to Jim Crow Creek.
The house will follow
shortly and has a pavilion plan and a robust material palette including rammed
earth, raw cement sheet and unpainted pressed metal cladding.
Acknowledgements for work to date:
Graham Jennings of Jennings Earthmoving
Services, Castlemaine for precision road building and site cut
Central Steelbuild, Kyneton for machinery
shed construction
Jonah Epstein for photography
Simon Ellis Landscape Architecture for
design collaboration, topographic and drainage analysis.






