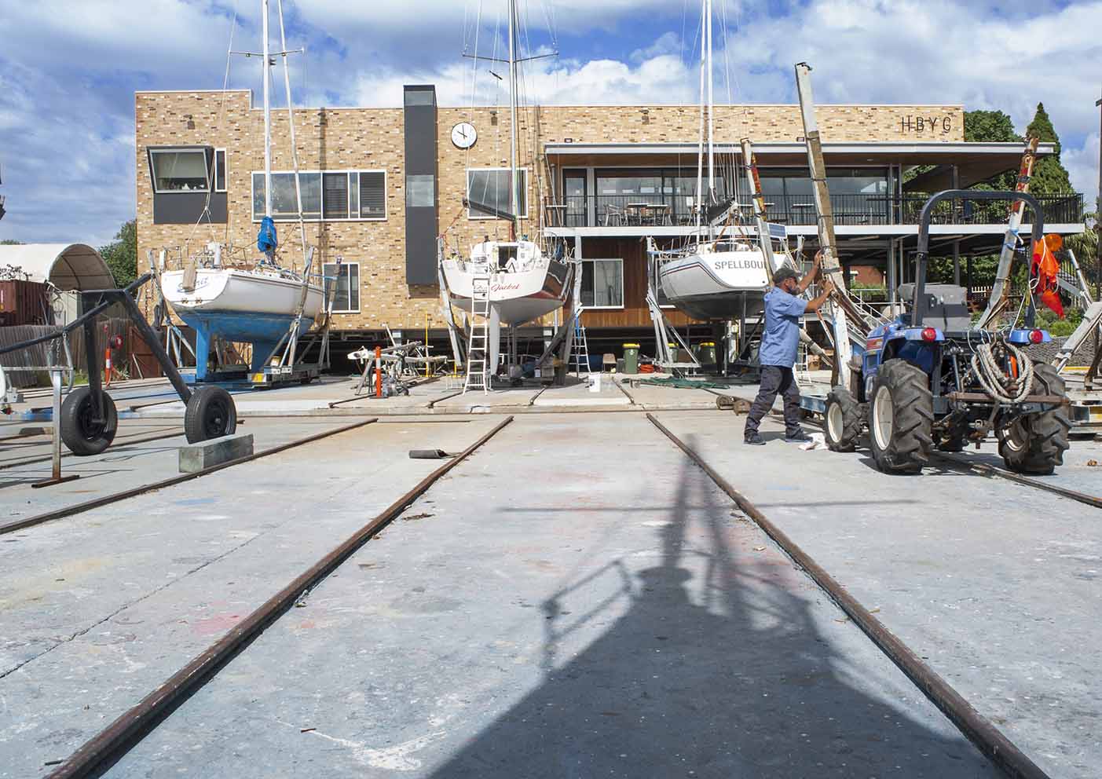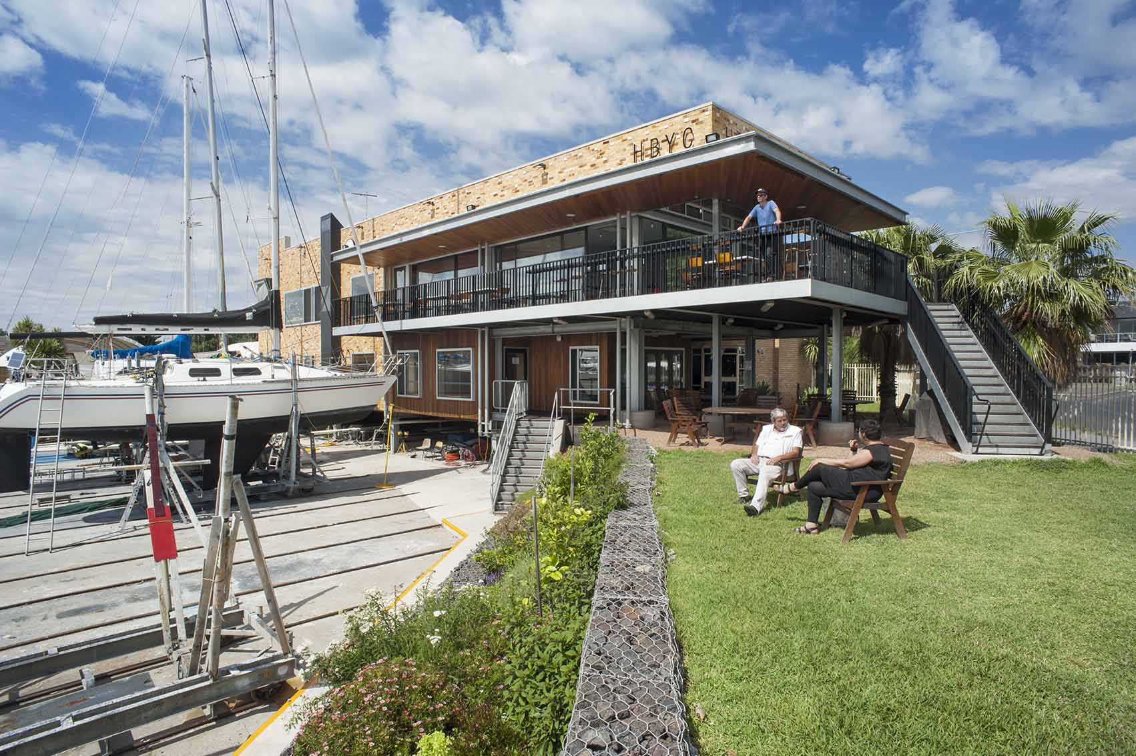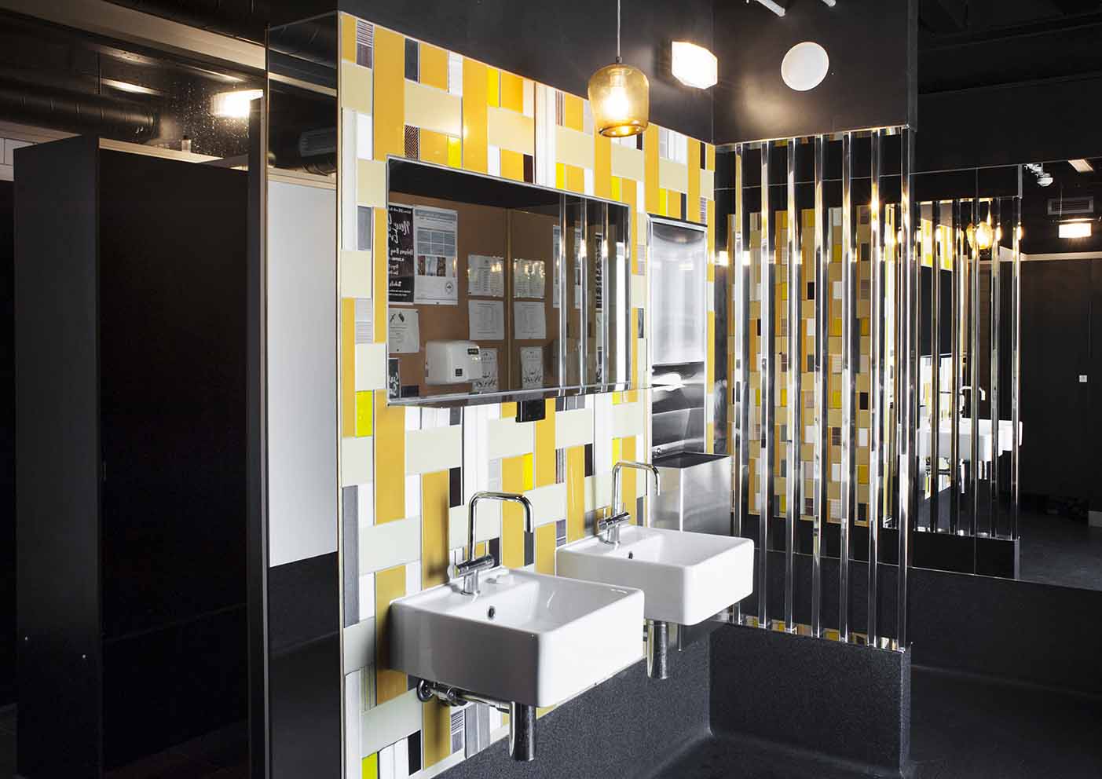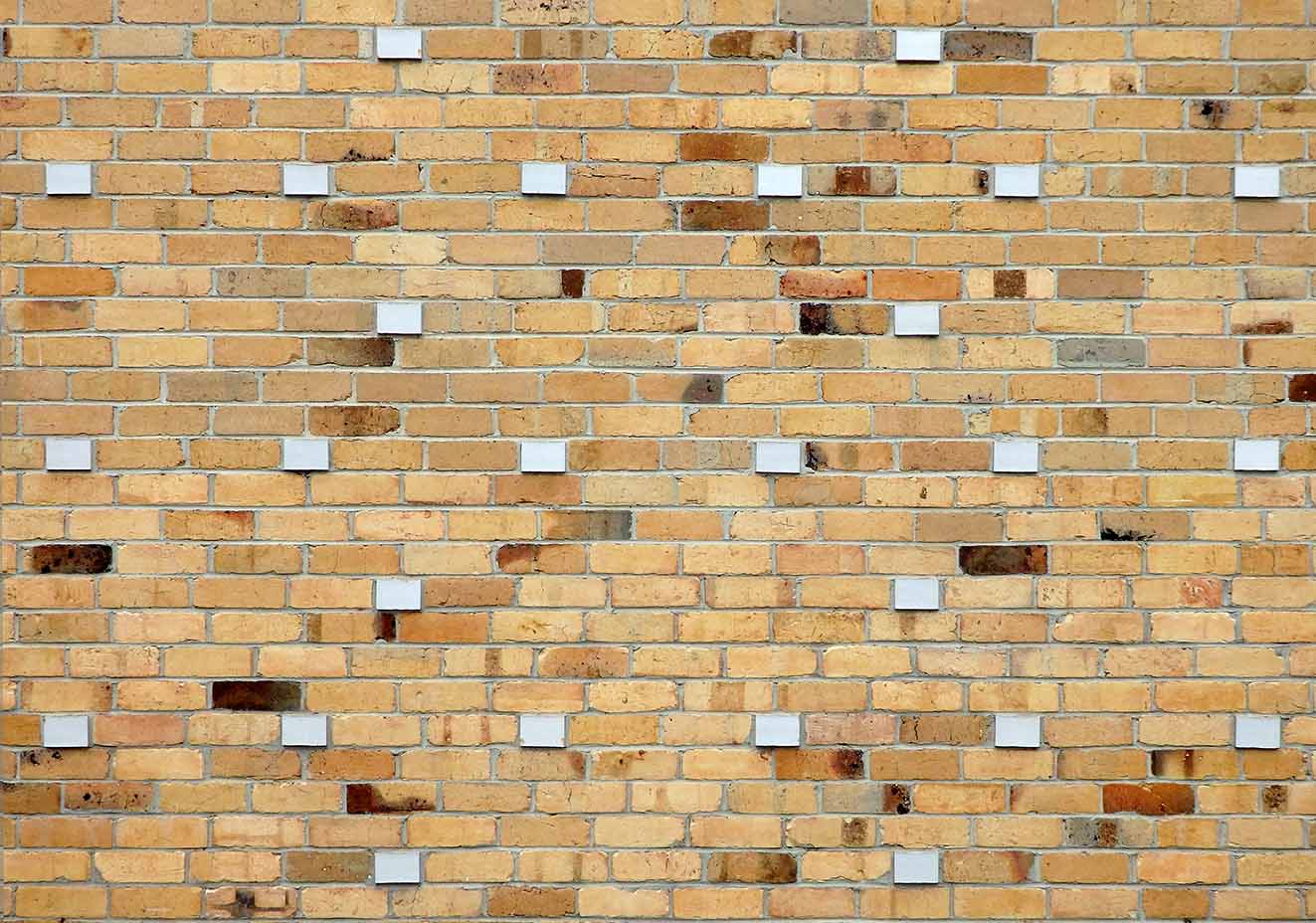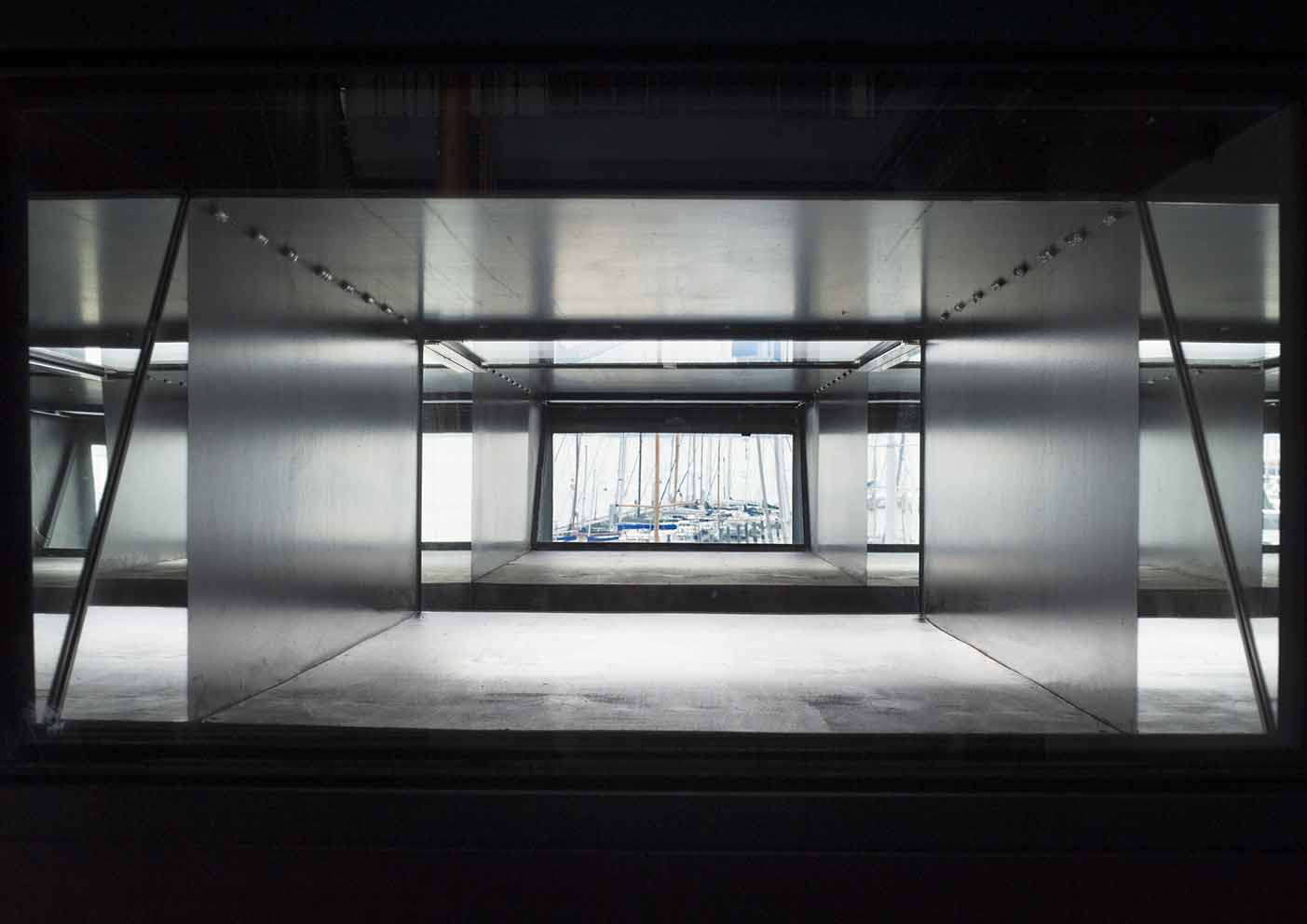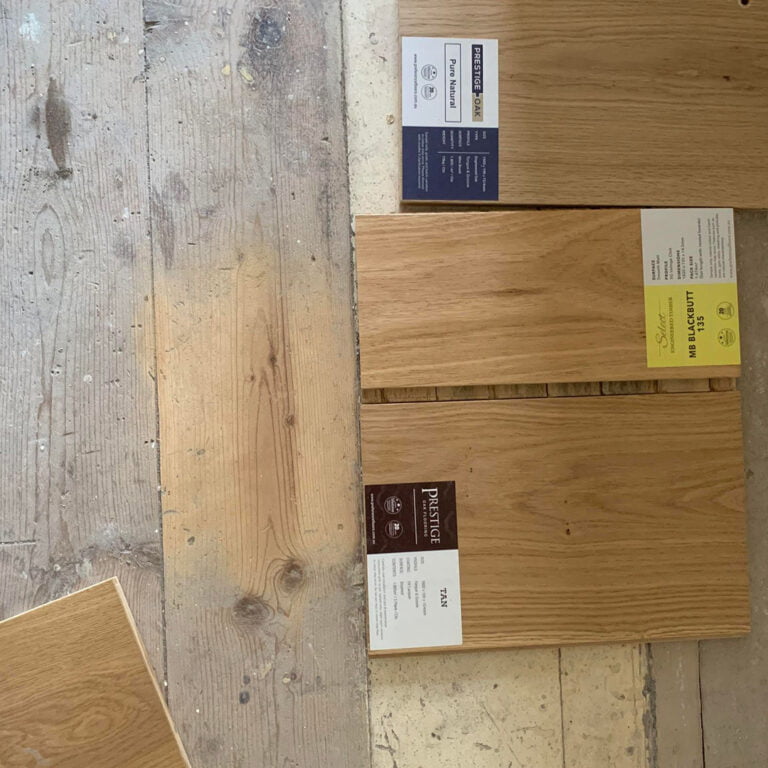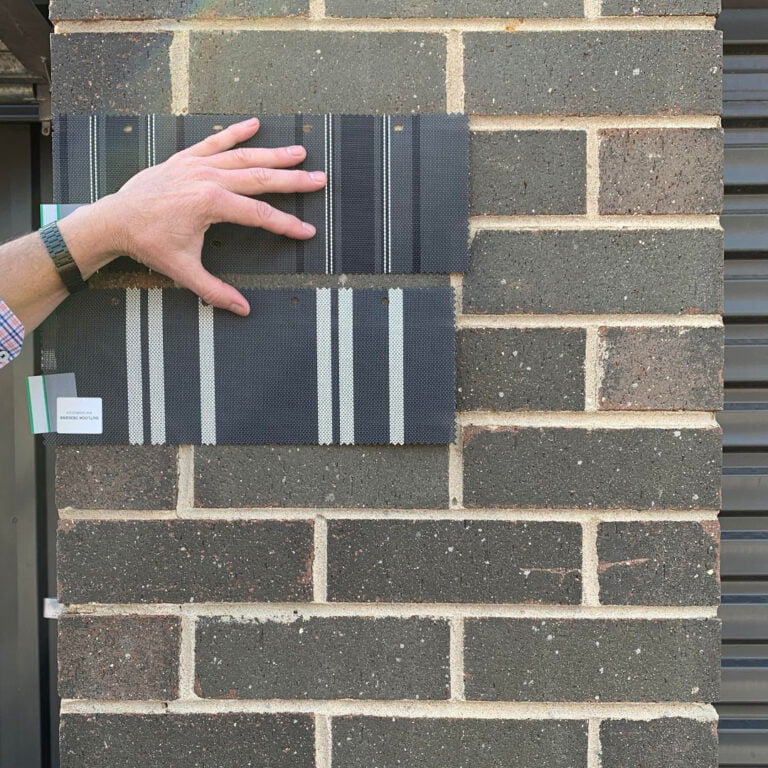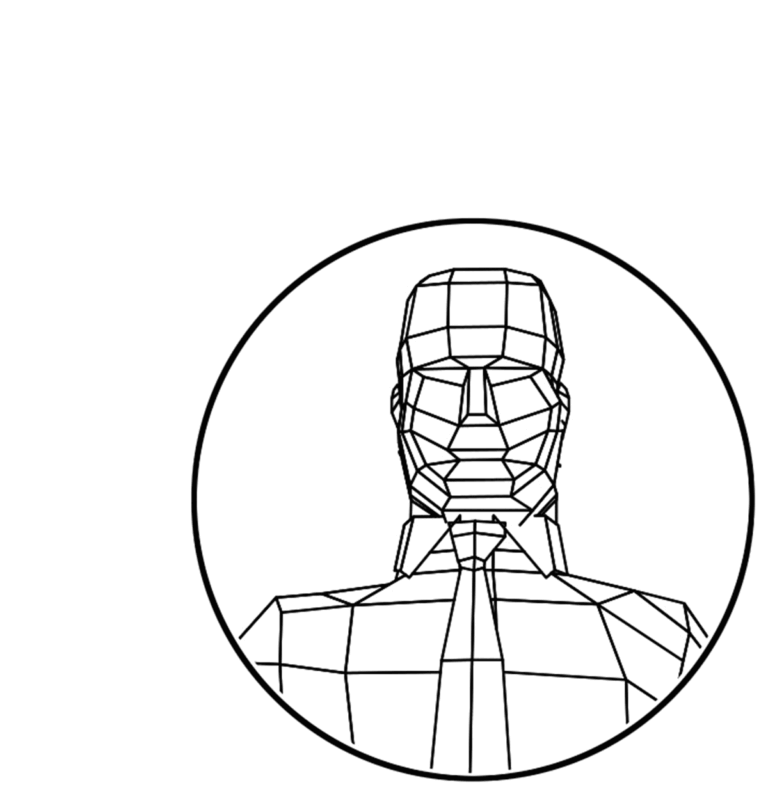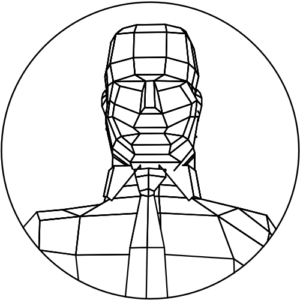As presented at the Architecture awards a fortnight or so ago…
Identity, apertures and an empty box
Additions and alterations to Hobsons
Bay Yacht Club.
Our approach extended the use of yellow
brick, albeit with subtle changes in pattern, and sought to build on the
existing identity of the Hobsons Bay Yacht Club. We opened the site to the
street which allows passers-by to see into and through the building. The club’s
social life and working dry docks are presented to the public gaze, activating
the streetscape and drawing locals over the fence.
HBYC is one of a handful of clubs where
members can work on their own vessels. As such it was important that this
project was not a gesamt kunstwork. The building is a robust container that can
be continued without further consultation and without erosion or undermining of
the architecture.
And
the building has a PERISCOPE.
