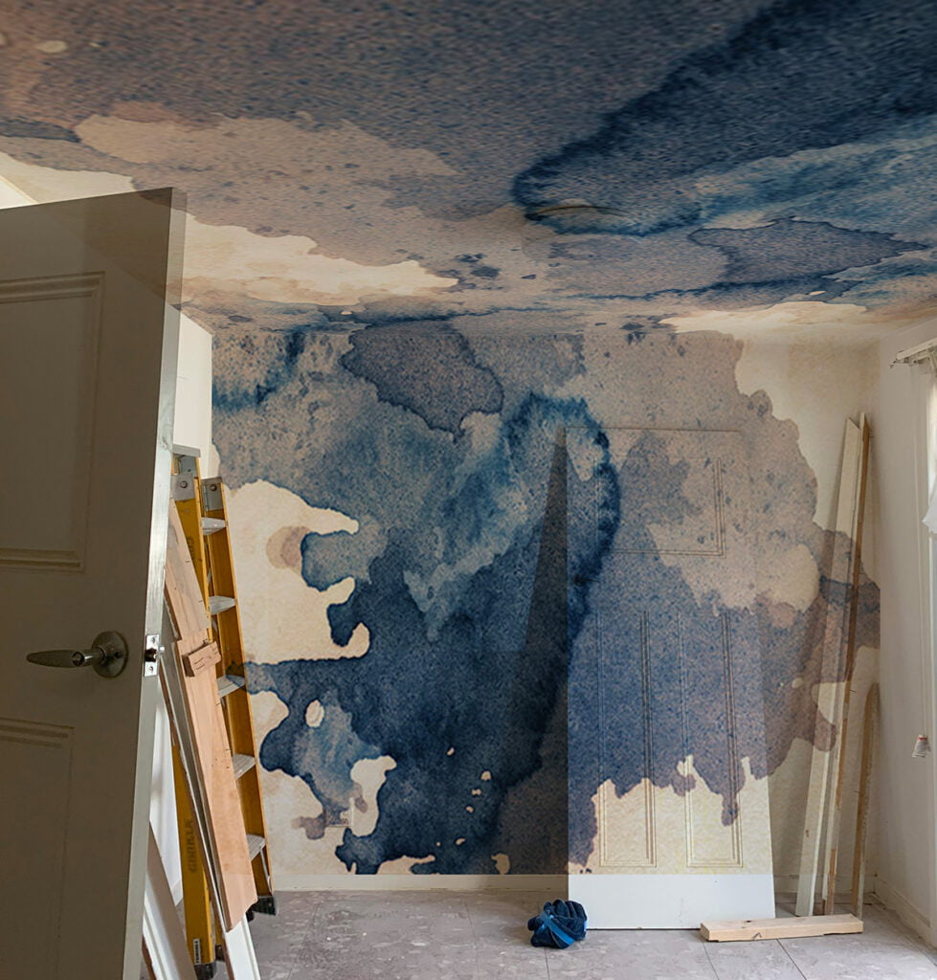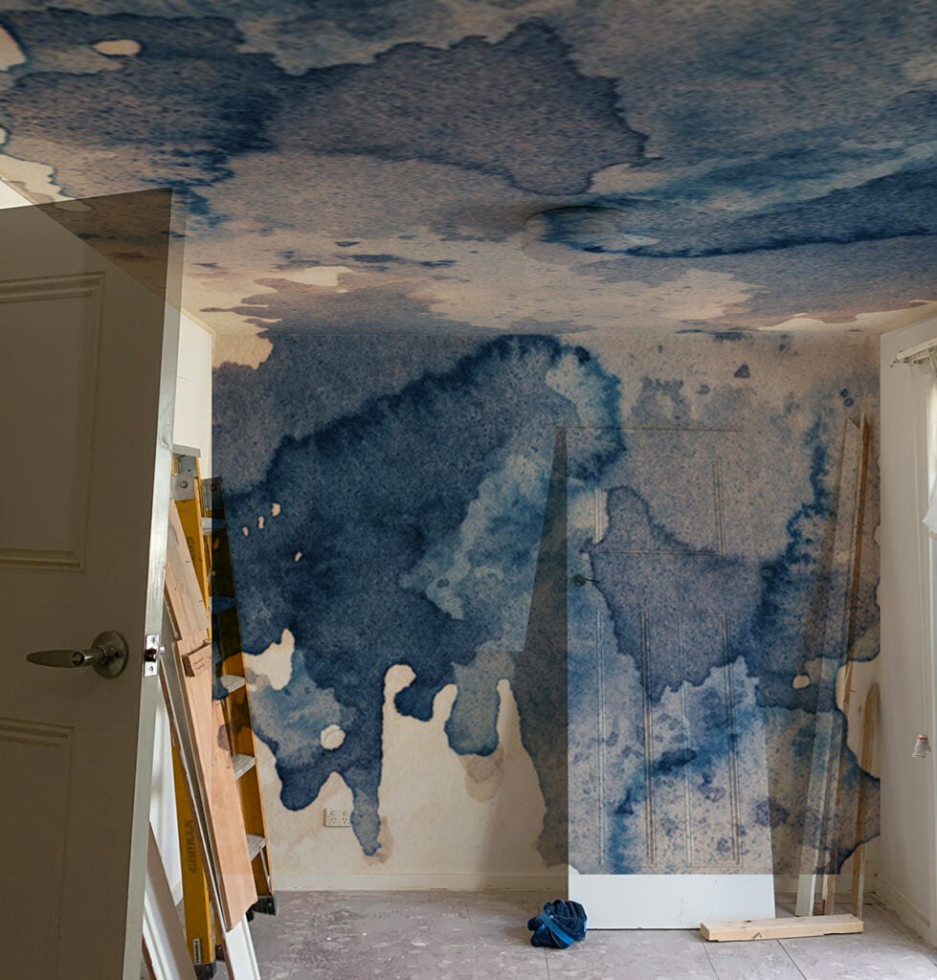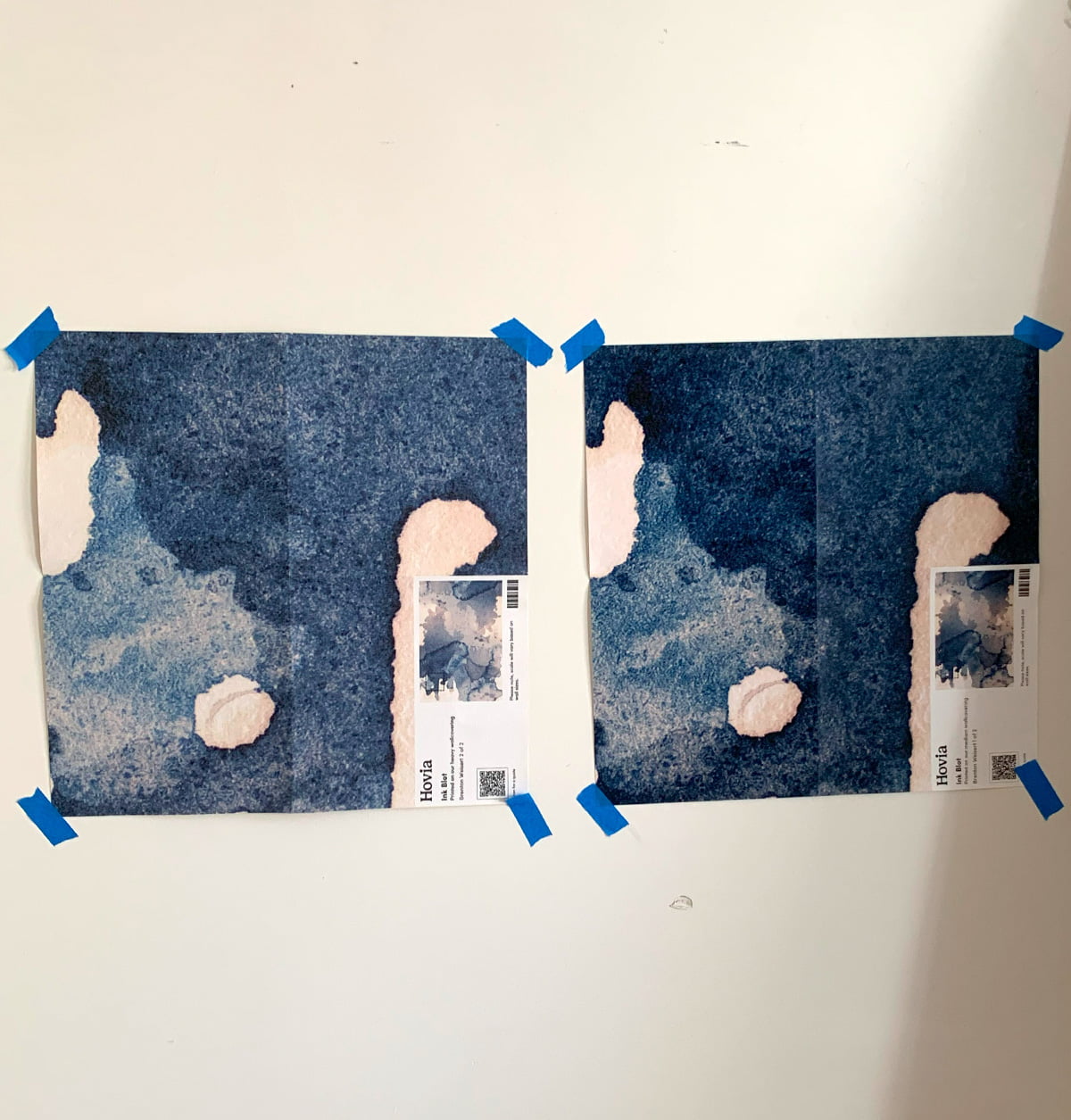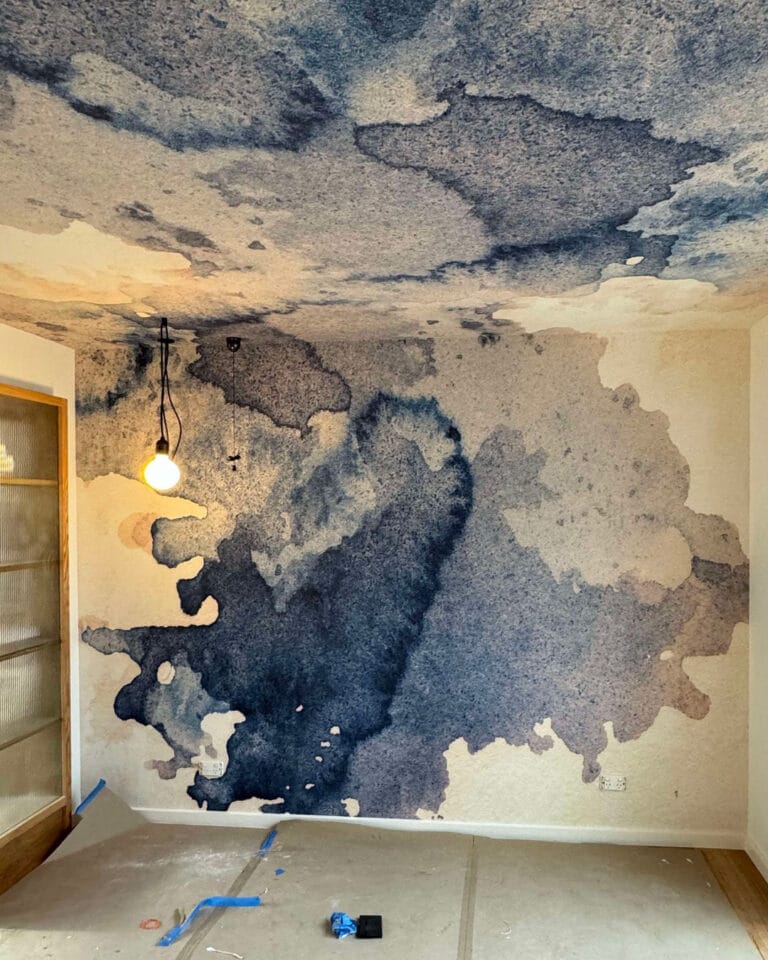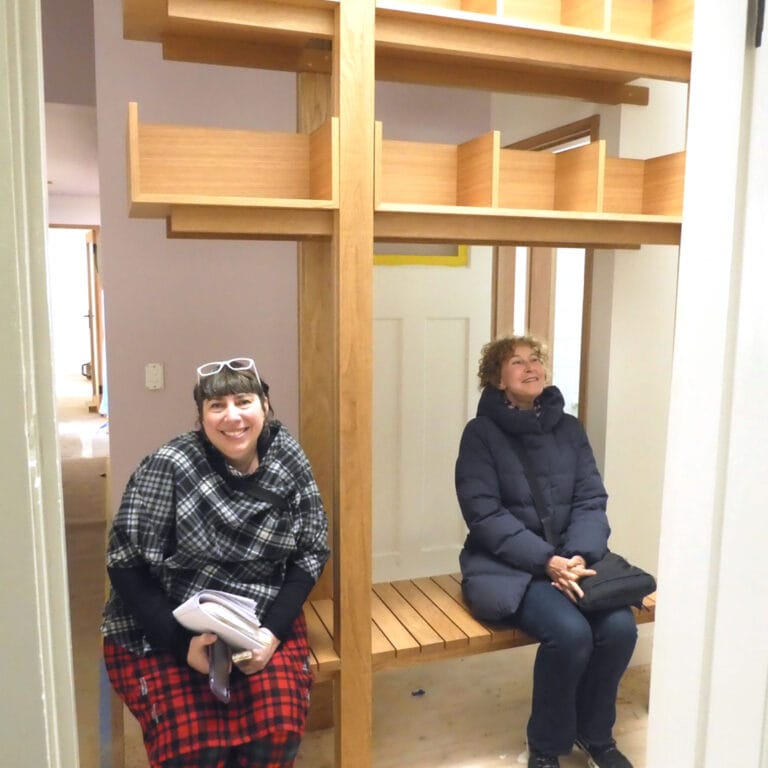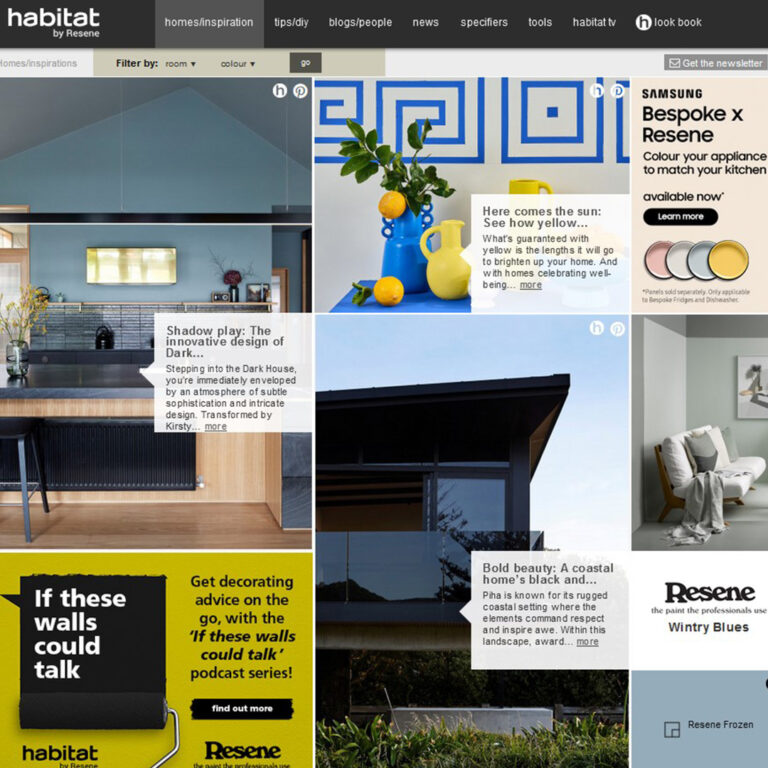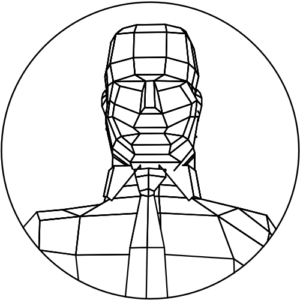Part of our job, as Architects, is to describe spaces before they are built.
We’ve been trying to get a feel for the scale and pattern of wall paper in a bedroom.
We’ve used real 1:1 samples on the wall and photo montages and think we’re ready to confirm dimensions and order!
