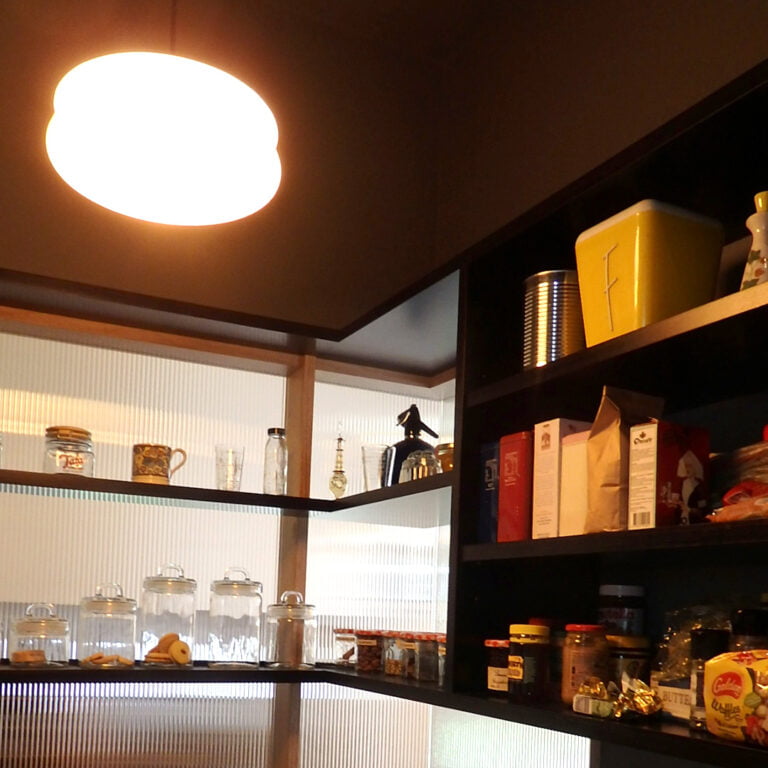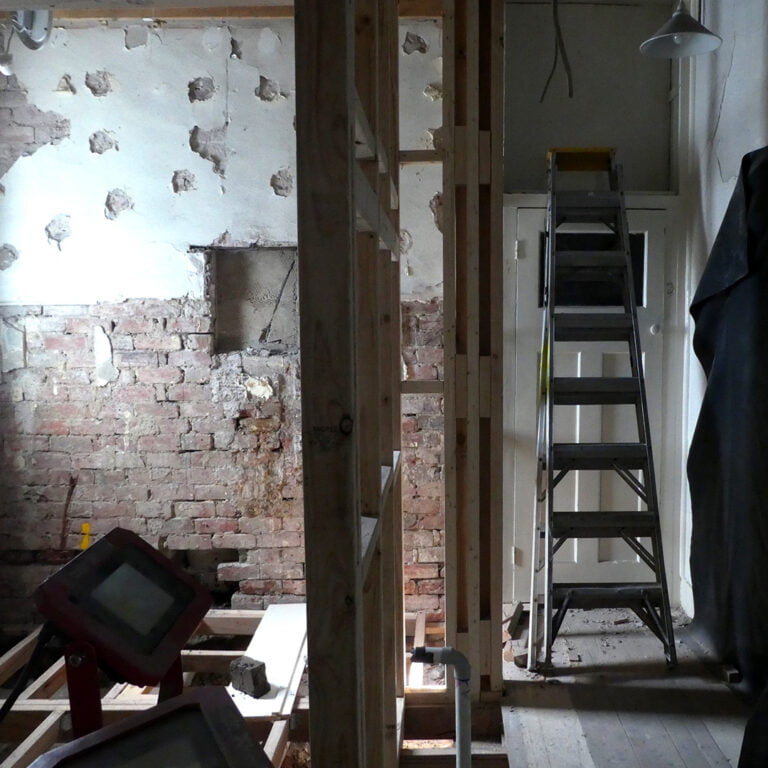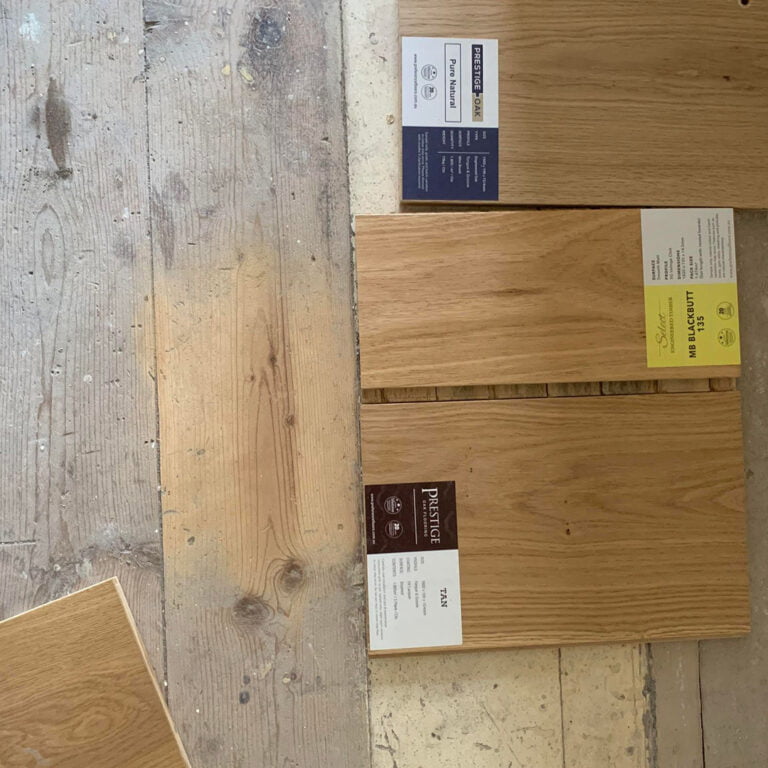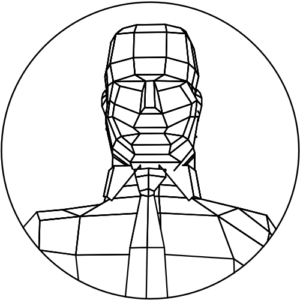Thought we’d post some more old photos to show the beginning of the recently photographed prefab-ulous project.
These photos show part of the action of crane day (back in 2008!).
1 Living room / kitchen pod arriving on an oversize truck. Steel pergola visible in another truck in the background.
2 Back of the original house ready for prefab items to be lifted onto site. The concrete water tank cellar (covered in black plastic) and long concrete pond are already in place / were craned in first.
3 The living room pod is being craned into place.
Prefab components @prebuilt_australia
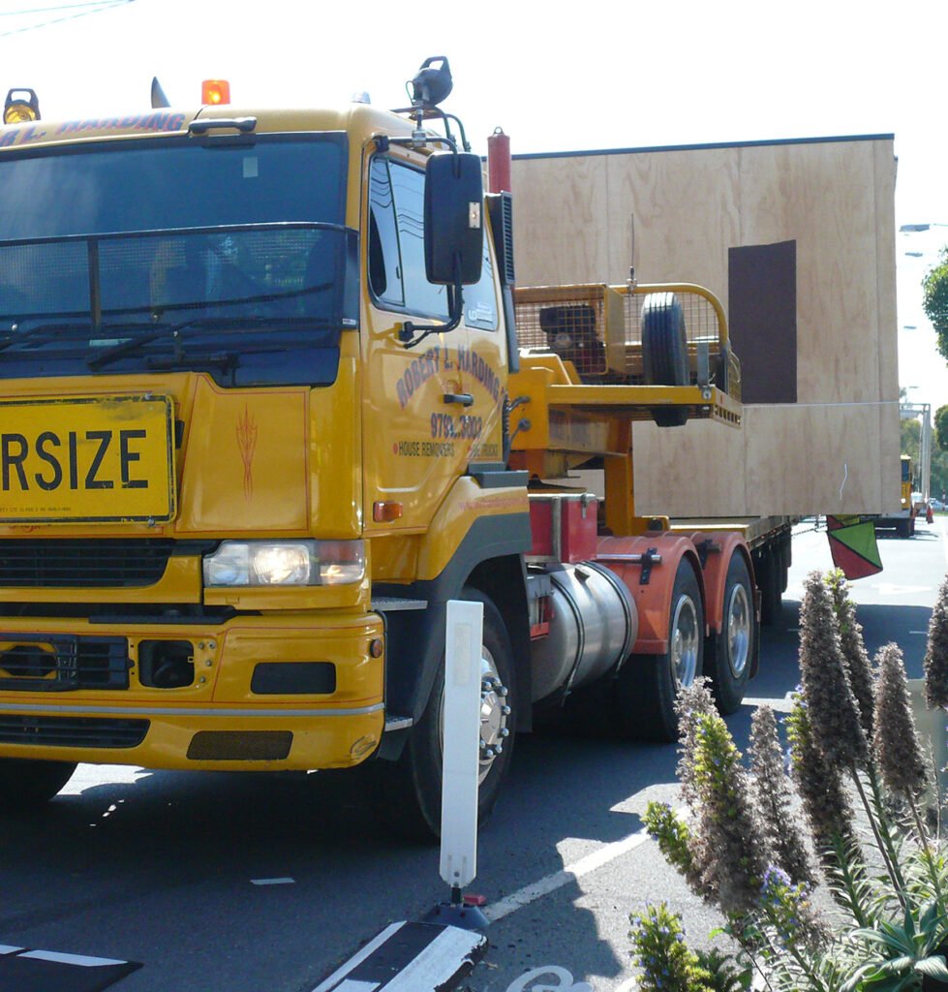
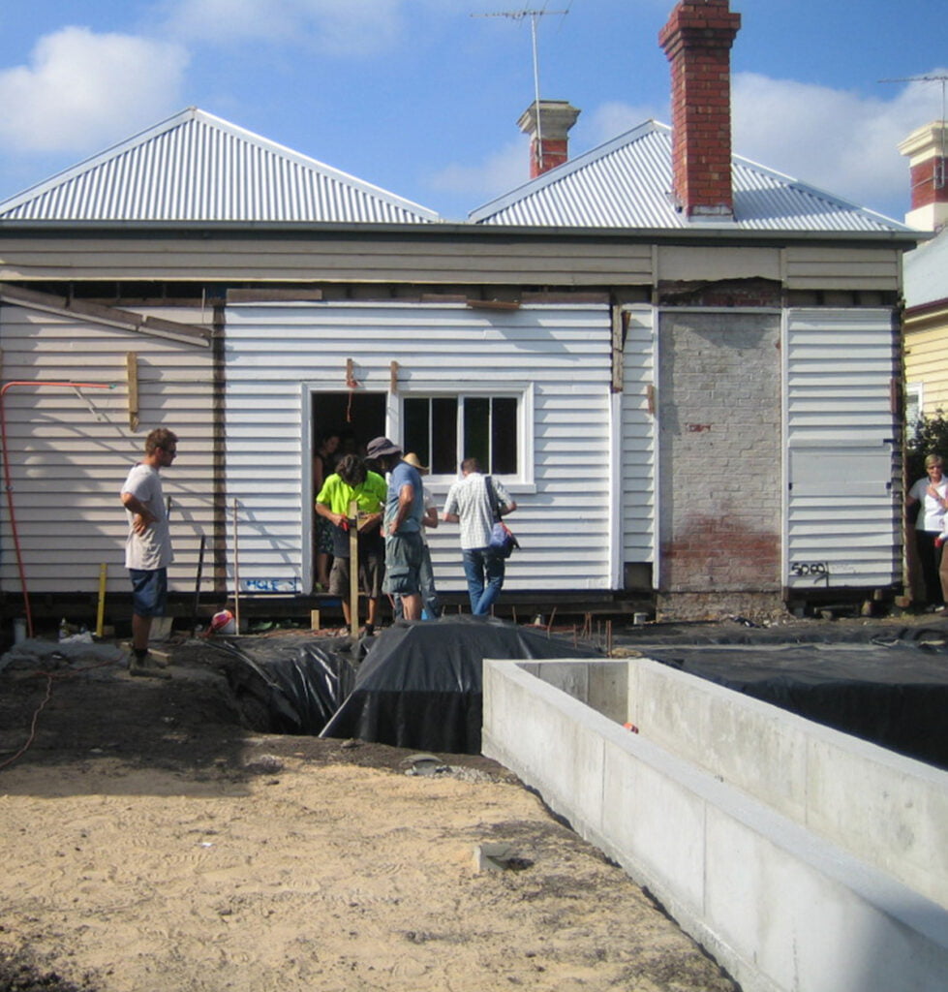
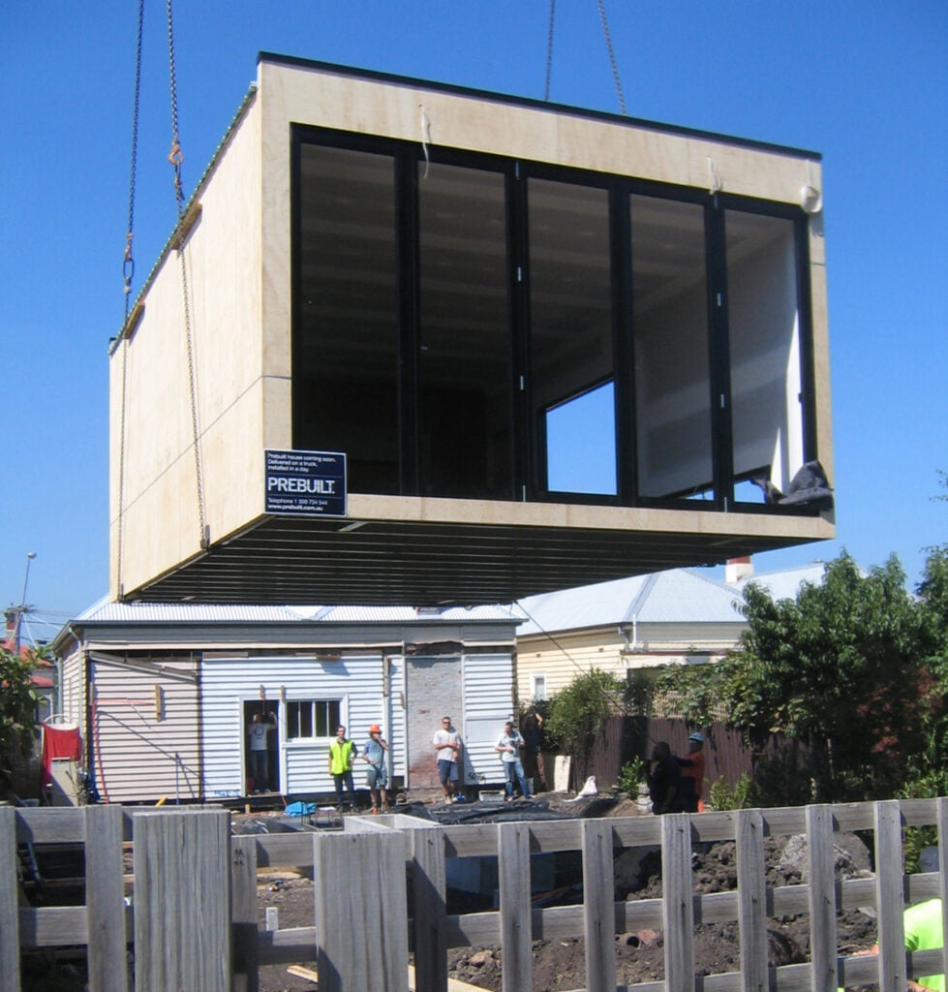
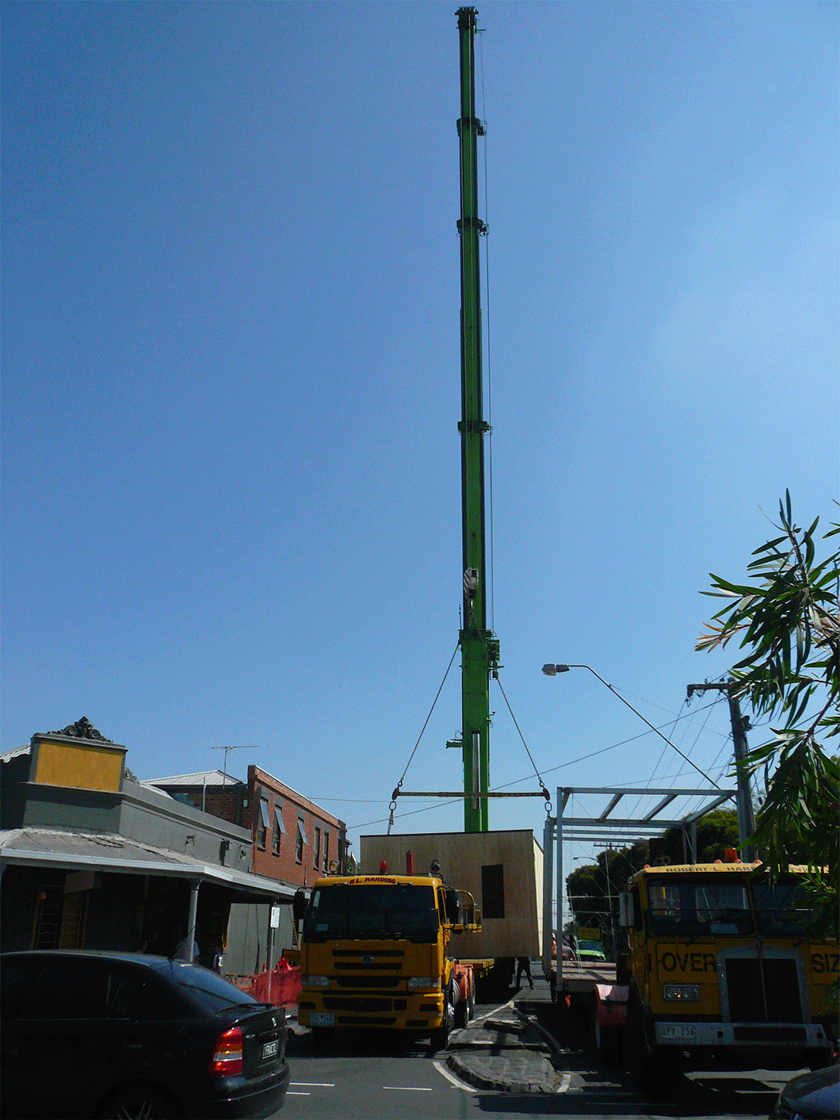
Some more crane day blog posts
Here and here
Finished project here
