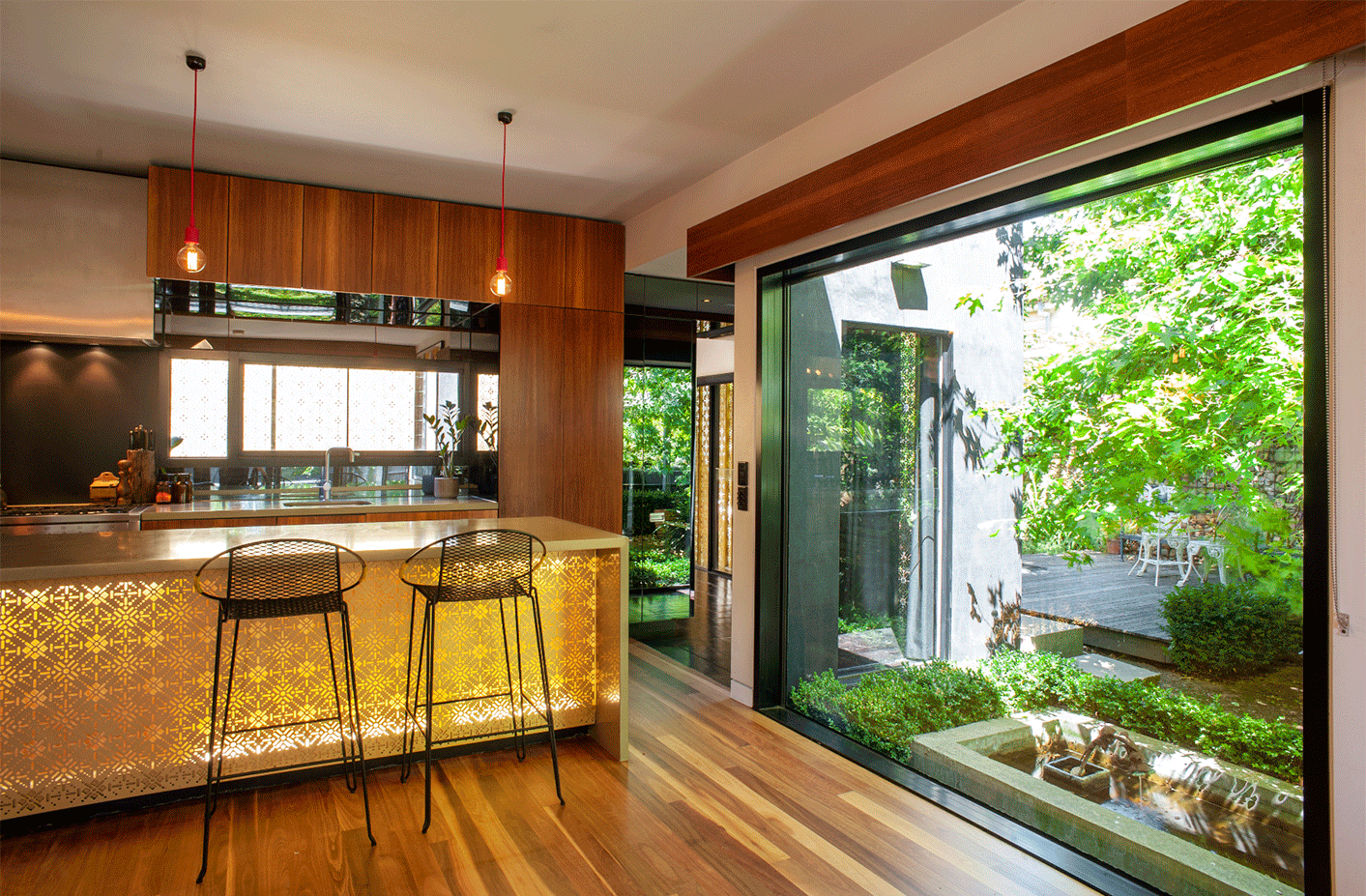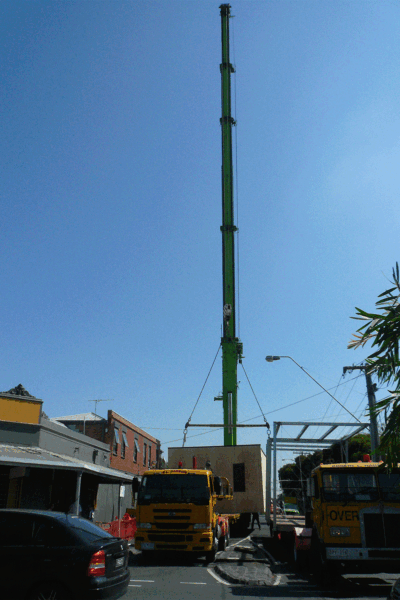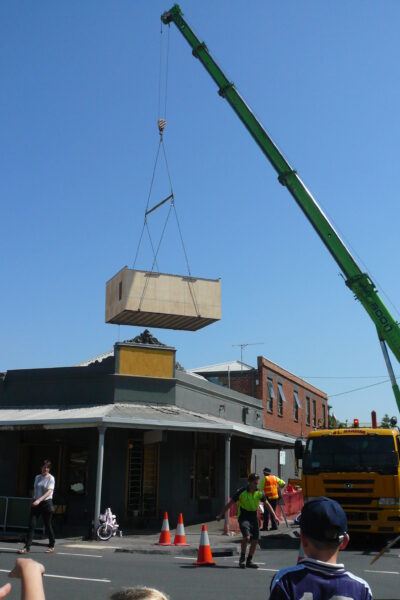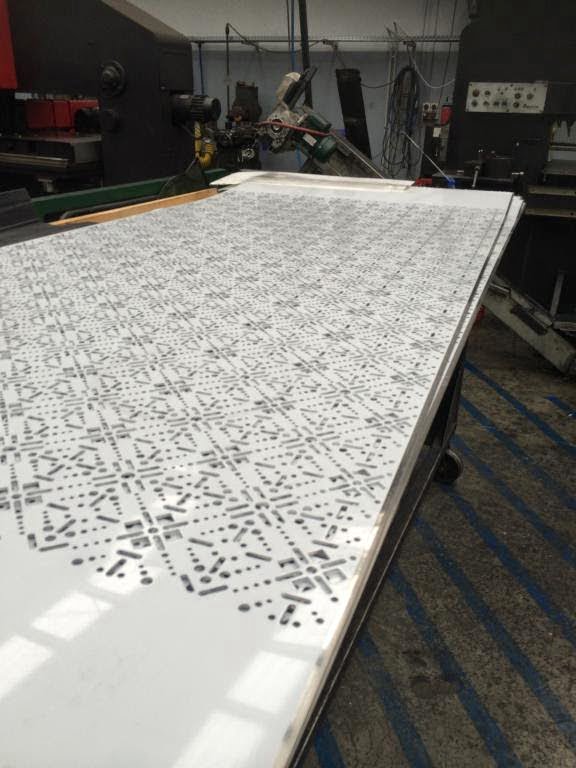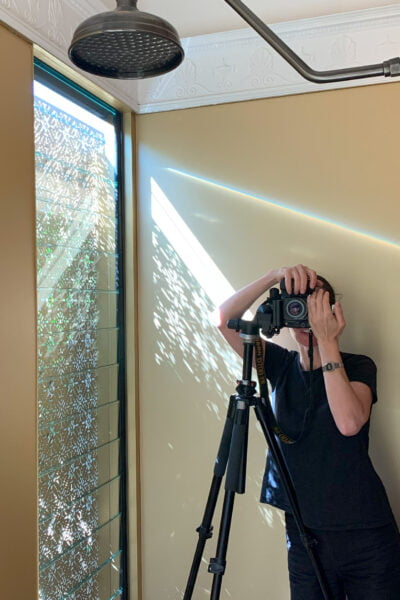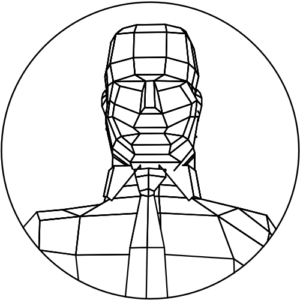This is a mostly prefabricated extension project we completed in 2008. We worked with @prebuilt_australia on a new living room pod with cellar, deck and pergola. The custom gold sunshades, hallway / link and bathroom (within the existing terrace house volume) were a traditional, on-site build.
The Northern end of the prefab living room opens onto a deck that runs east-west across the whole site. Big bi-fold doors extend the living space onto the deck. One end is the extension of the built space with screens as wall and roof, at the other end, shade and enclosure is created by a rampant, deciduous grapevine. The two ends are delineated by a shallow fish pond set into the deck.
The punched gold-anoodised aluminium screens fulfill a number of jobs.
– they filter the western sun in summer to the living room,pod and glazed hallway link
– when retracted, they allow the winter sun to bounce off the pond into the adjacent living space
– they screen the neighbours and provide shade and a modicum shelter to the east end of the deck
– provide privacy between the kitchen, bathing courtyard and bathroom
– a screen on the island bench is backlit and provide evening mood light
– from the garden the screens become a large scale decorative nightlight
– the use of this common element throughout the building ties the new to the old and adds an atmosphere of golden luxury.
The throughout the cabinetry we have used smokey grey mirrors.
They can be really effective to
– increase garden views
– “double” or “triple” or “infinte-ise” the space
– delineate different spaces and
– add complexity (which is often really successful in simple spaces)
In the custom built bathroom big walls of glass and louvers give views of the outdoor bathing courtyard and kitchen window beyond. A travertine clad central column creates a ‘doughnut’ plan in the bathroom. The screen-less shower area is behind the column – connected but private. The gold anodised aluminum panels to the walls are soft and glowing . The opulent cornice blends the contemporary materials with the more traditional feel of the existing house.
In the front of the house the traditional fireplaces, cornices, arches and skirts were retained. The floor was finished in black Japan, bringing a more contemporary feel. Two rooms were joined to create a master bedroom and robe / sitting room. Two full height openings either side of back-to-back robes create another circulation ‘doughnut’. The black ceiling makes the tall rooms seem even taller. The neutral floor and walls provide a great backdrop to the client’s eclectic collection of art and objects.
Prefabricated components by Prebuilt @prebuilt_australia
(Living pod, deck, pergola,pond and cellar)
Custom building by Artzen Construction
(Hallway link, bathroom and perforated screens)
