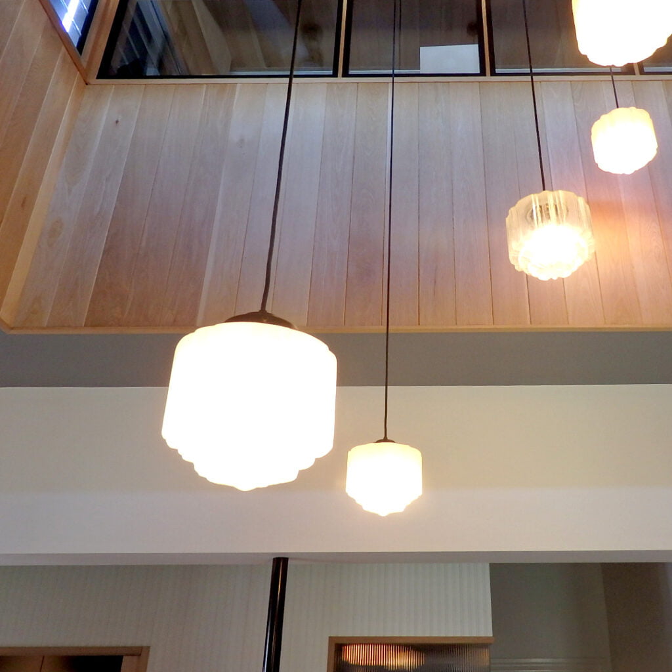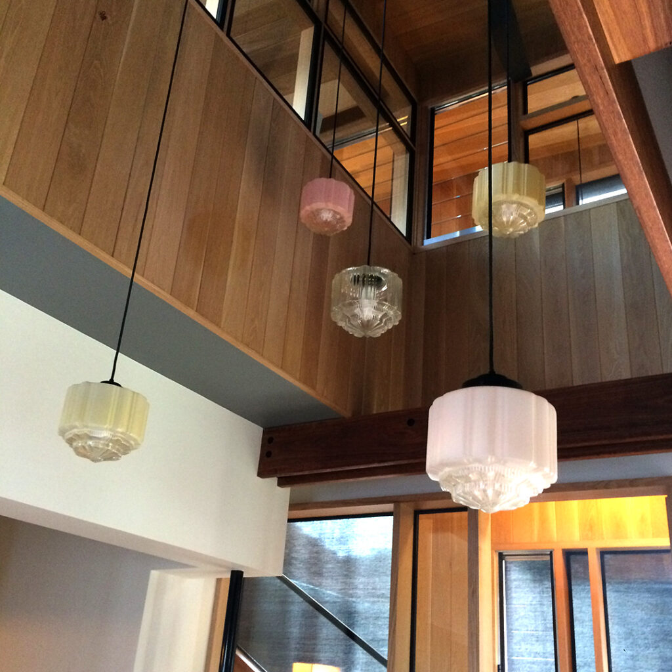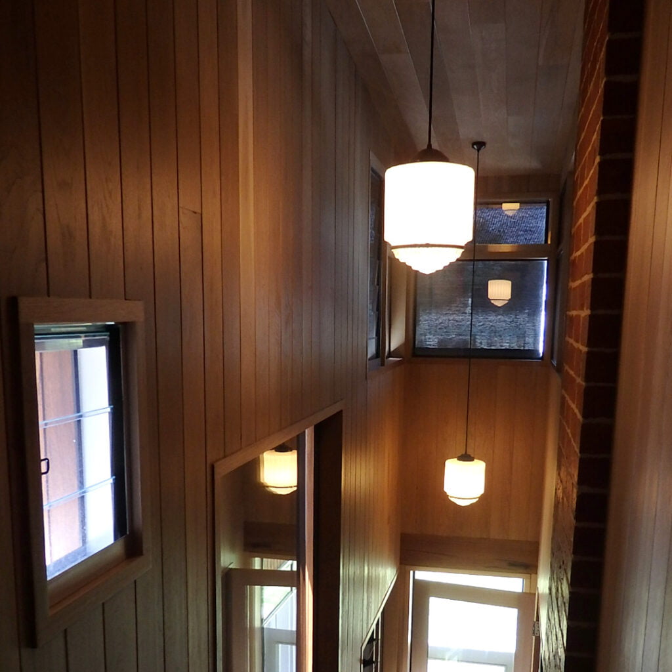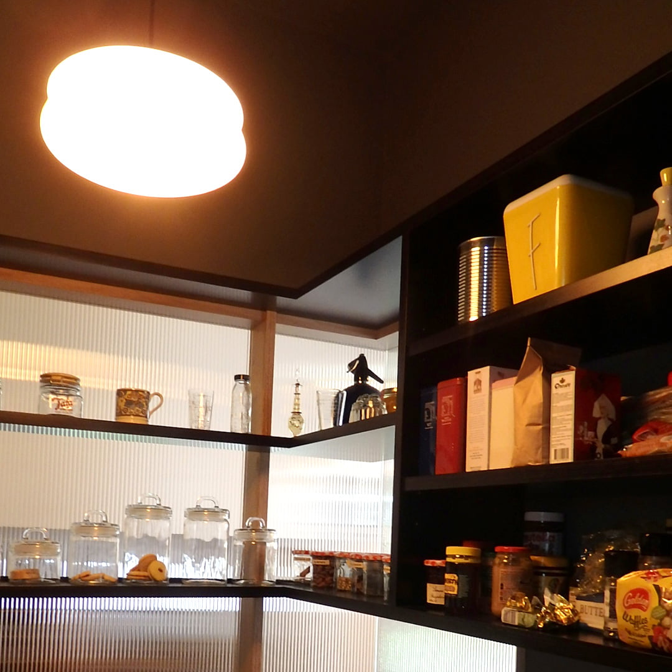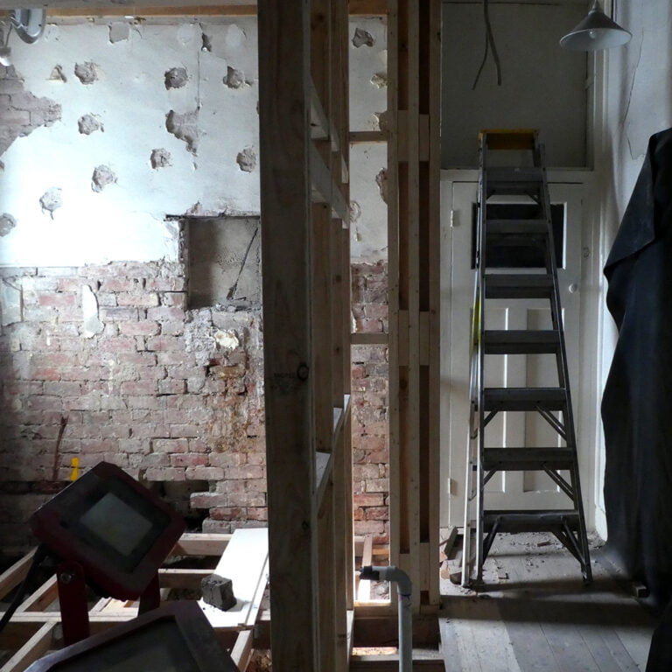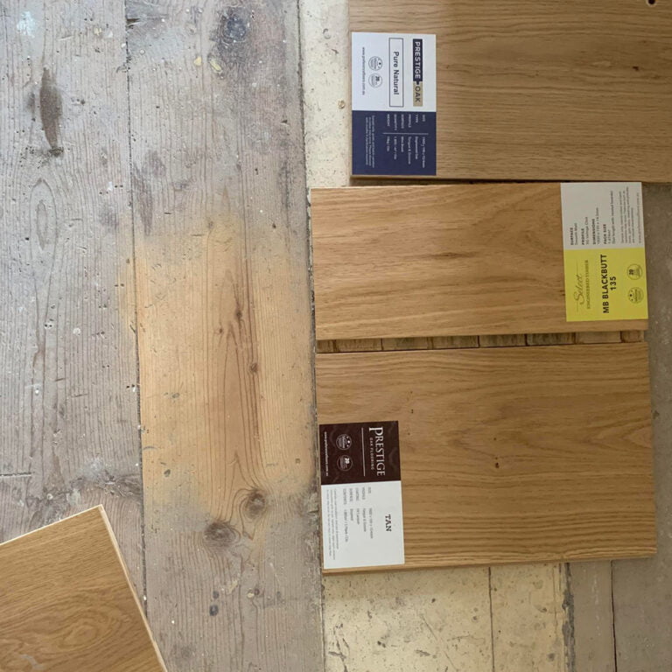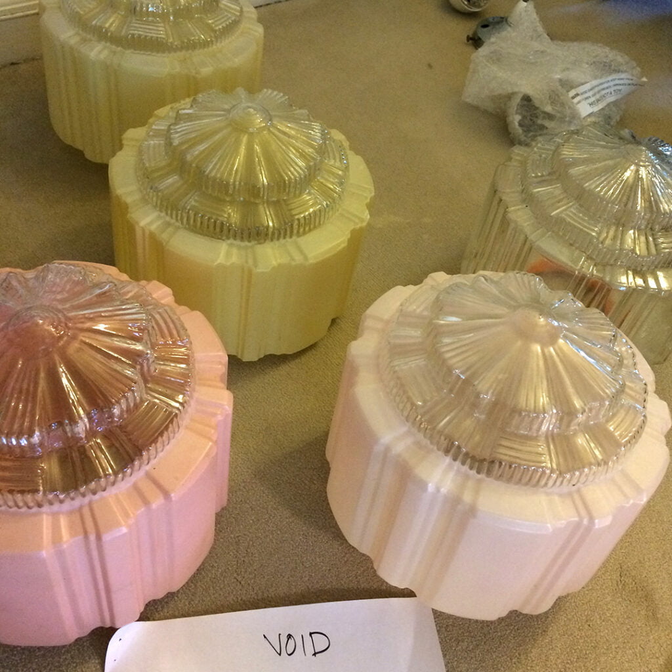
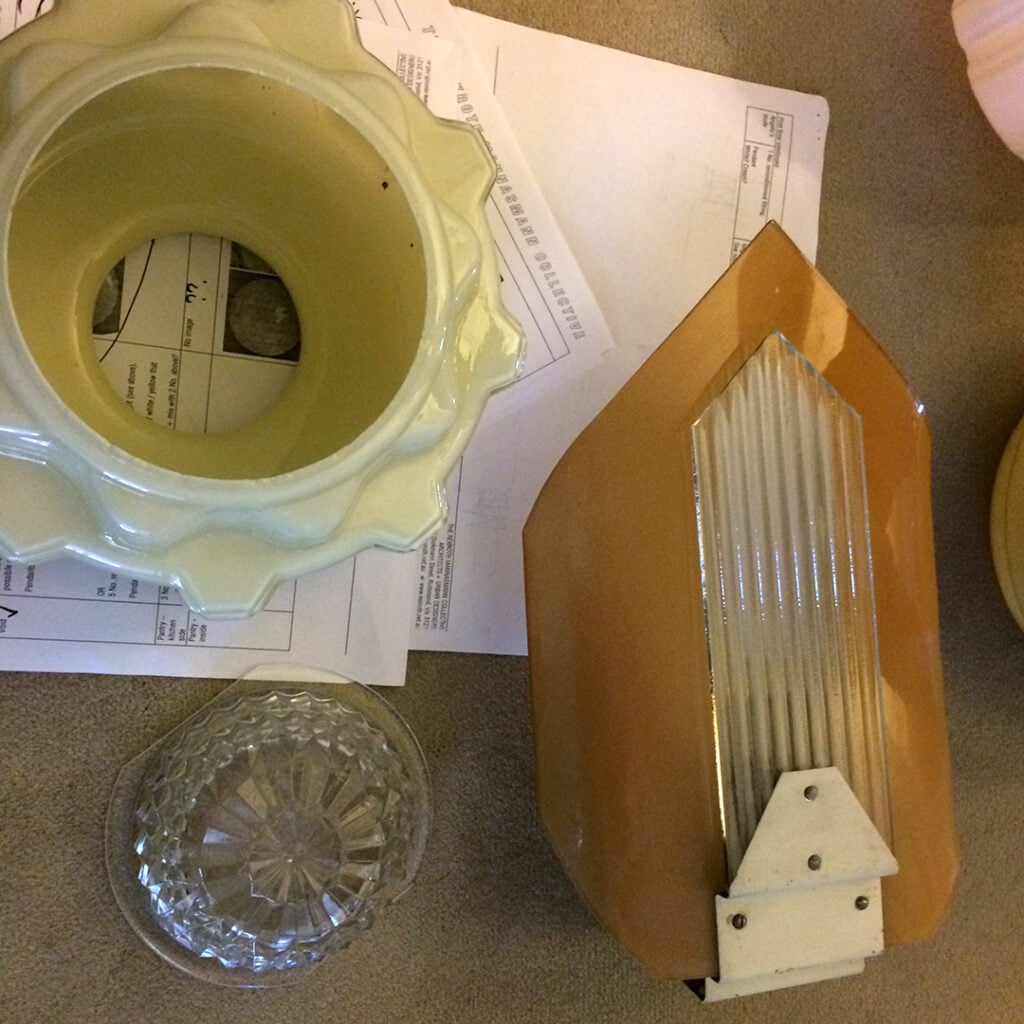
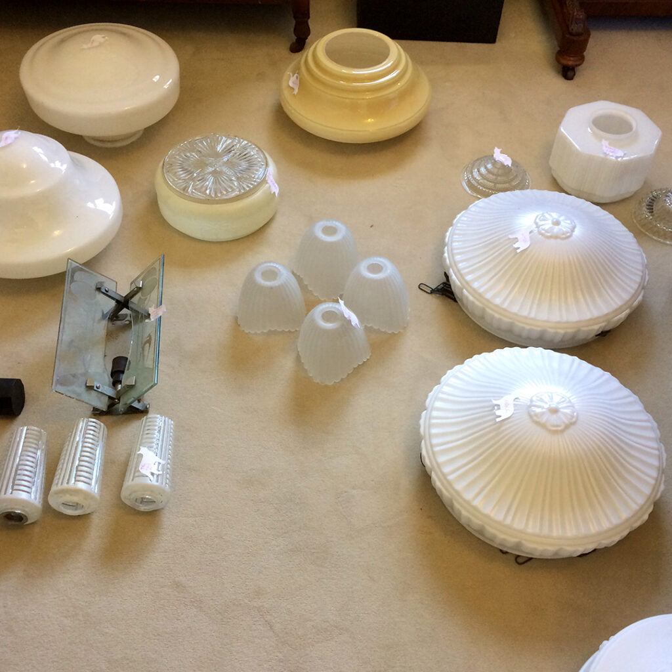
Images from a project completed at the end of 2017.
One of the delights of the project was the lighting. The client amassed an amazing selection of vintage fittings which were grouped and sorted to suit each room and sit comfortably through-out the house.
This approach brought charm and luxury to the home but relied on a few factors:
1. We were looking for glass fittings with some inherent charm or beauty, so initial selection was important.
2. The fittings were sourced through garage sales and on-line and the client only bought them if they were inexpensive. This meant there were more lights than needed (so no pressure to use ones that didn’t fit aesthetically or functionally).
Also it was ok when a couple did not survive the post.
3. Each light needed rewiring / new roses and battens etc so it was important that the initial fitting was not overly expensive.
(The aim was for each fitting to be comparable with a mid-priced Beacon Lighting fitting.)
The new roses and flex brings some cohesion to the collection.
4. Perhaps the most crucial stage was the overall curation.
The fittings were roughly from the same era (sort of) and all (somewhat) the same colour.
The danger was the lighting looked like a hodge-podge of flea-market “treasures”.
Instead, and as a result of the time spent selecting, rejecting and arranging, the lighting seems expensive (it is all old, thick, beautiful glass), and special and sits well with the client’s mid-century aesthetics.
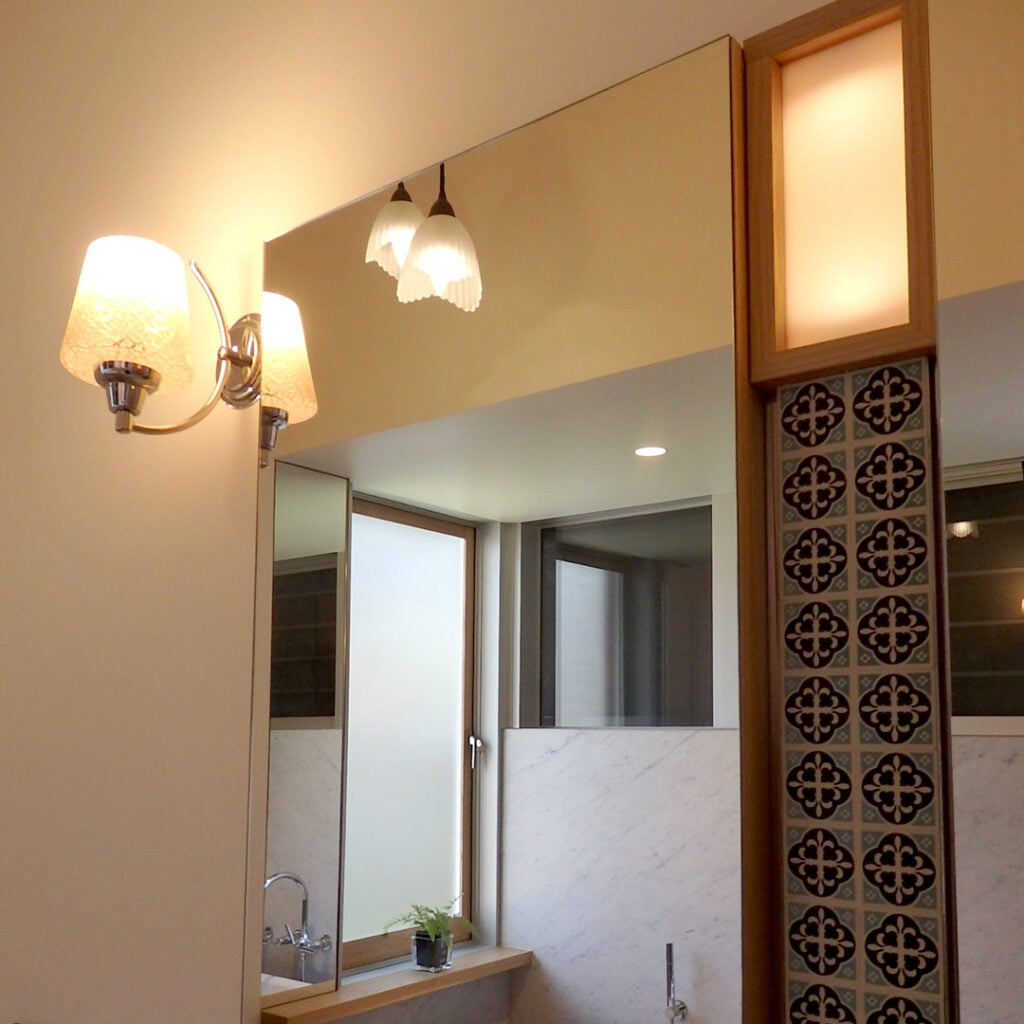
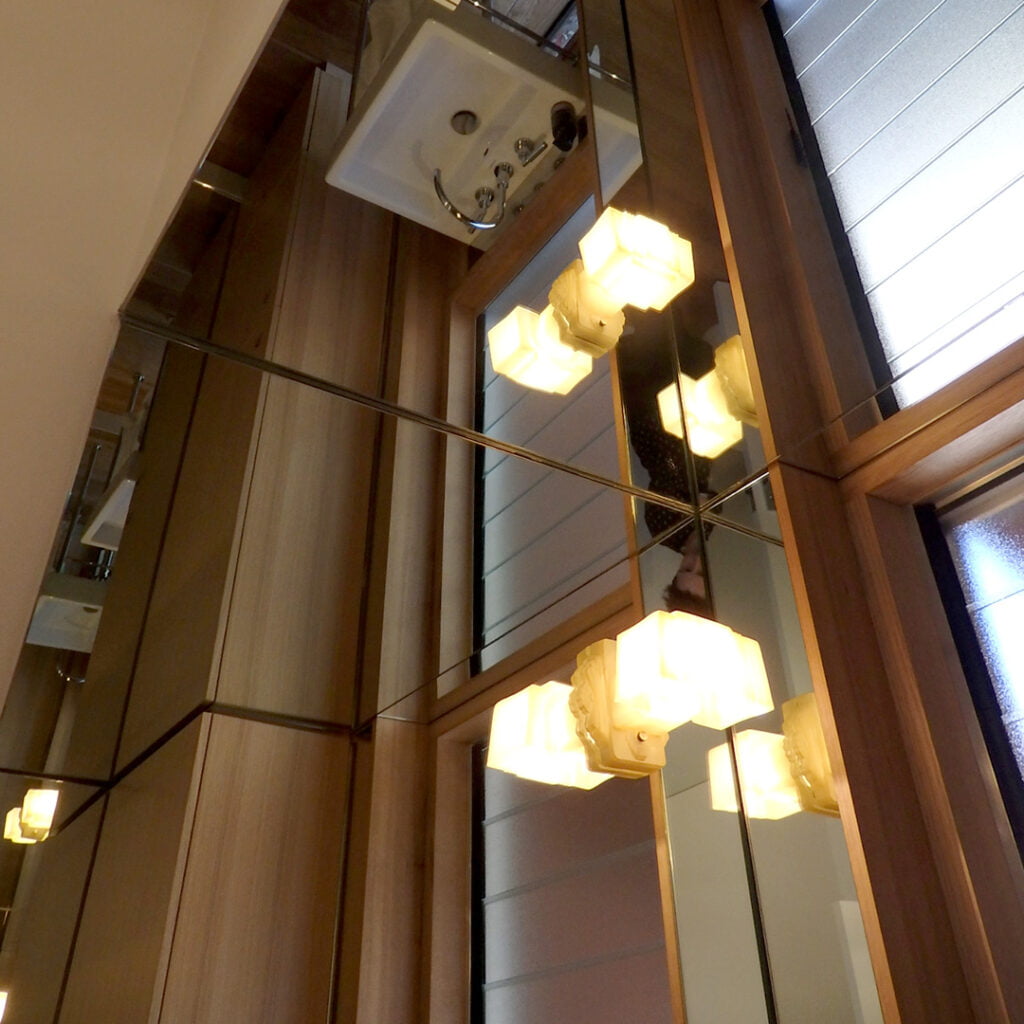
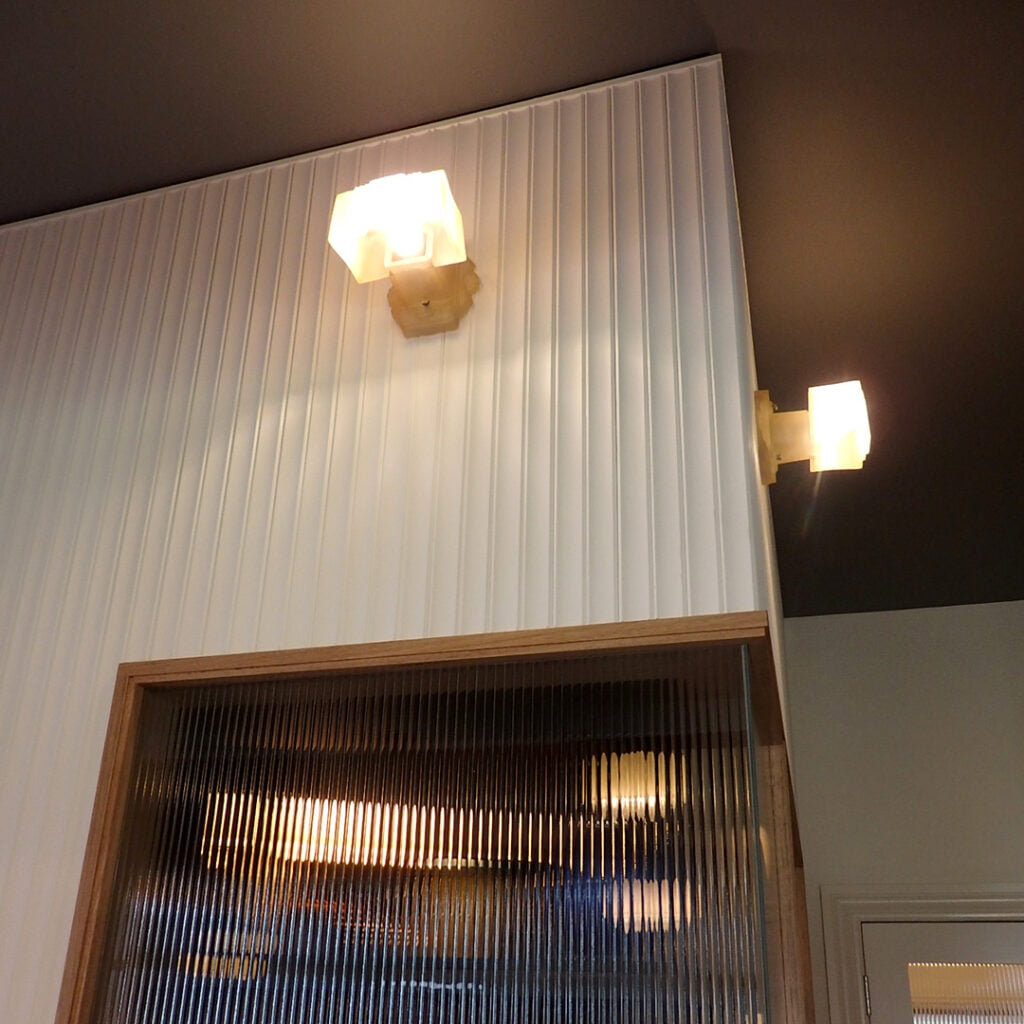
Some other details of note are:
– black ceiling + black pantry (making the spaces seem bigger / taller and forming a great ‘backdrop’ to pantry supplies
– glass between rooms:
sharing light and allowing connection between pantry / hall / kitchen and provides connection between living spaces and home / office via the glazed void
– ridged lining to the pantry walls
– mirrors to increase light, views and room size and to add some lovely complexity and glitz
– inadvertently the lighting clusters are “doubled” in mirrors and the windows (when the sunshade blinds are down)
