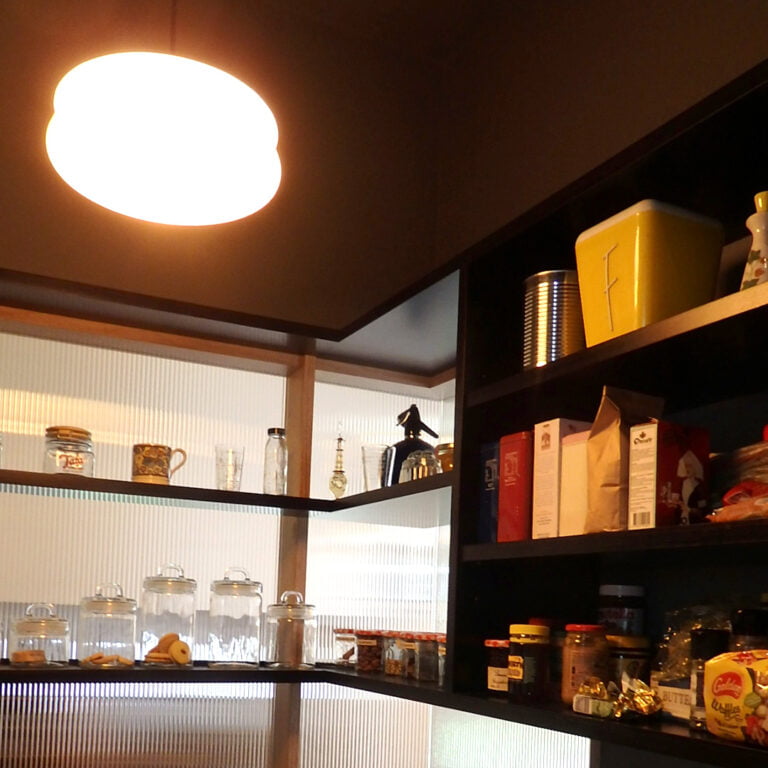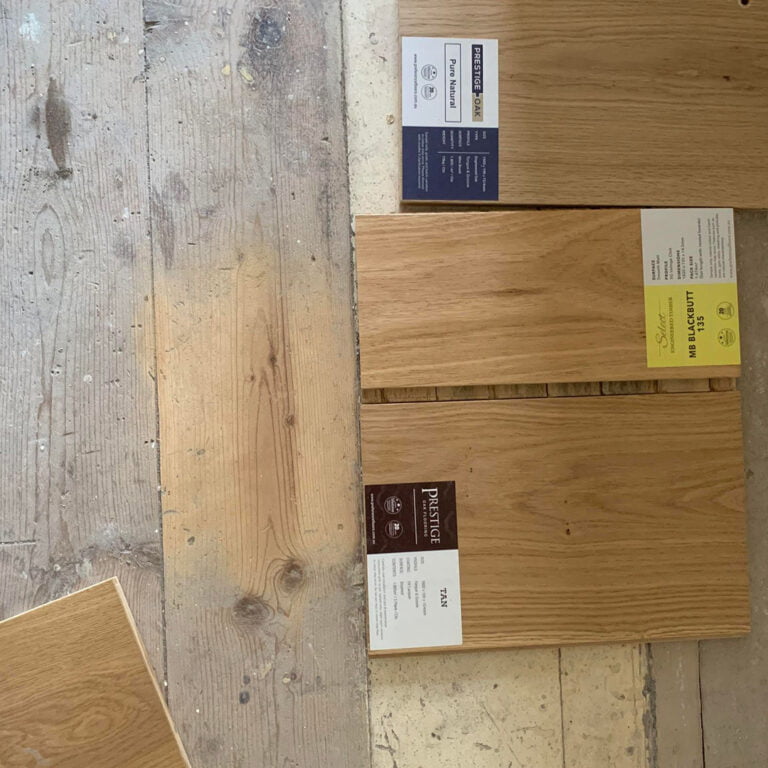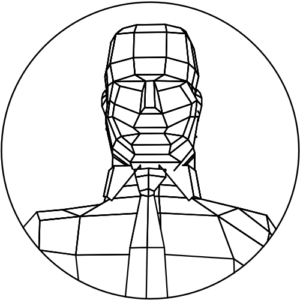Entry into this dual-occ in Clifton Hill, was previously via the front room, making it part thoroughfare and hard to furnish.
Part of this project involves widening a disused end of a corridor and adding a door from the foyer to create new (and improved) circulation. The front room is now a usable living room / guest room and, with the addition of a new heater, will be a cosy spot from which to watch the world go by.

Moody construction shot shows the bathroom (on left) and newly configured entry and hall (on right).
And what does every dark corridor need? A view of the sky – of course.
This new skylight will bring light into the entry hallway and allow hot air to be vented from the centre of the house. Underneath we are planning a bench and bookshelf and the owner is planning lots of pots of plants.
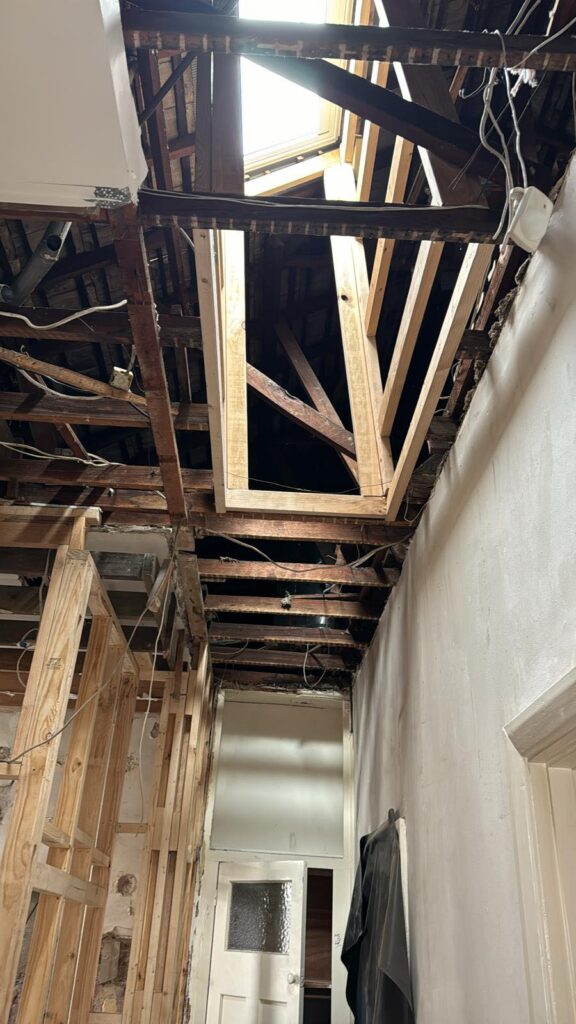
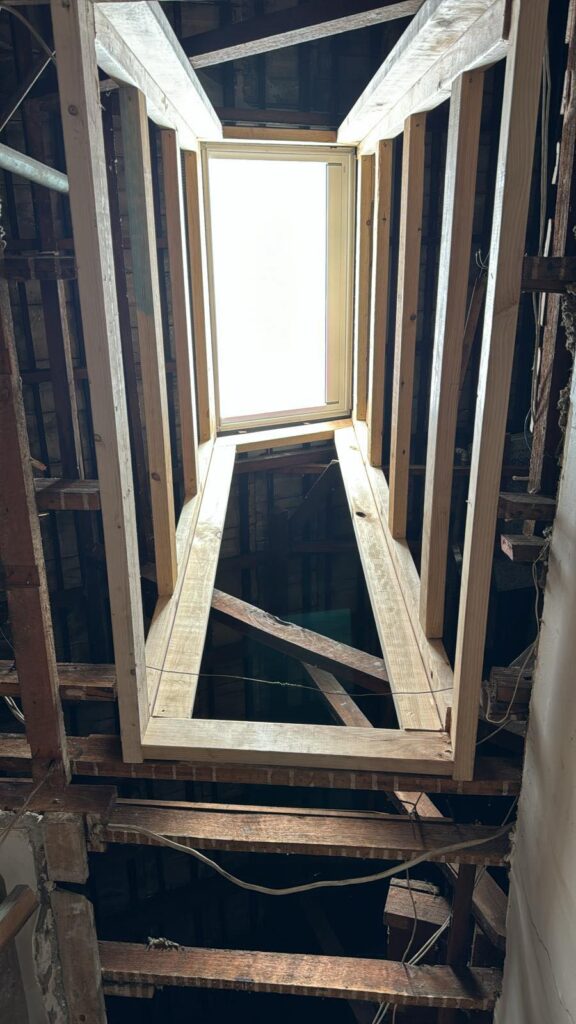

Skylight photos courtesy of the Builder.
Builder: Shane Cheeseman
https://www.facebook.com/ShaneCheesemanBuilders

