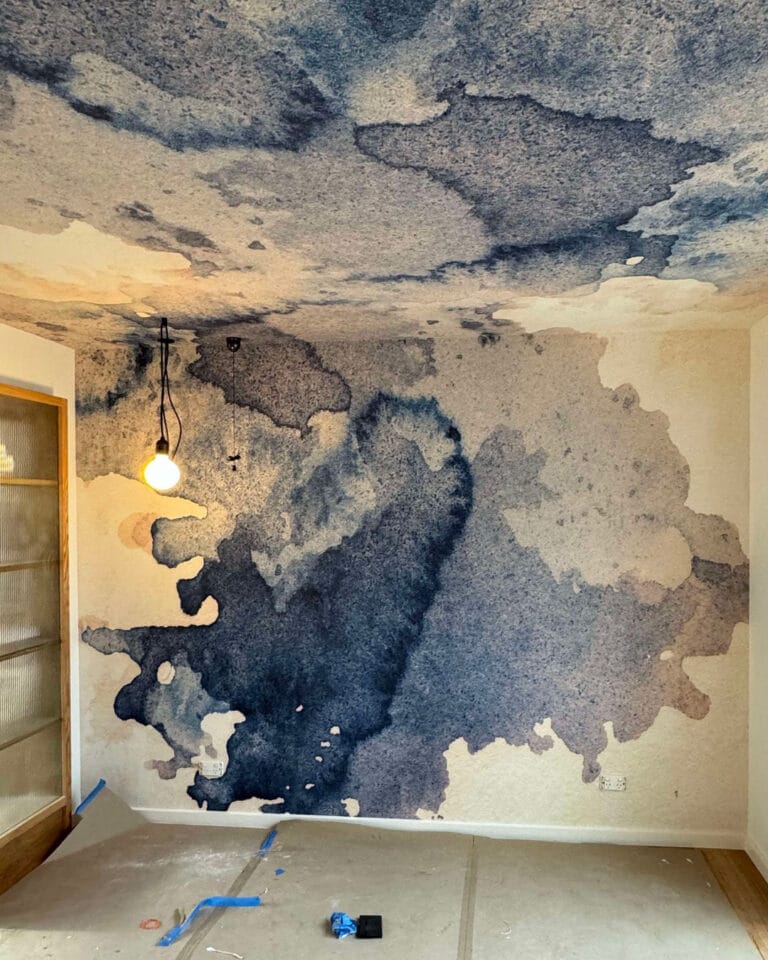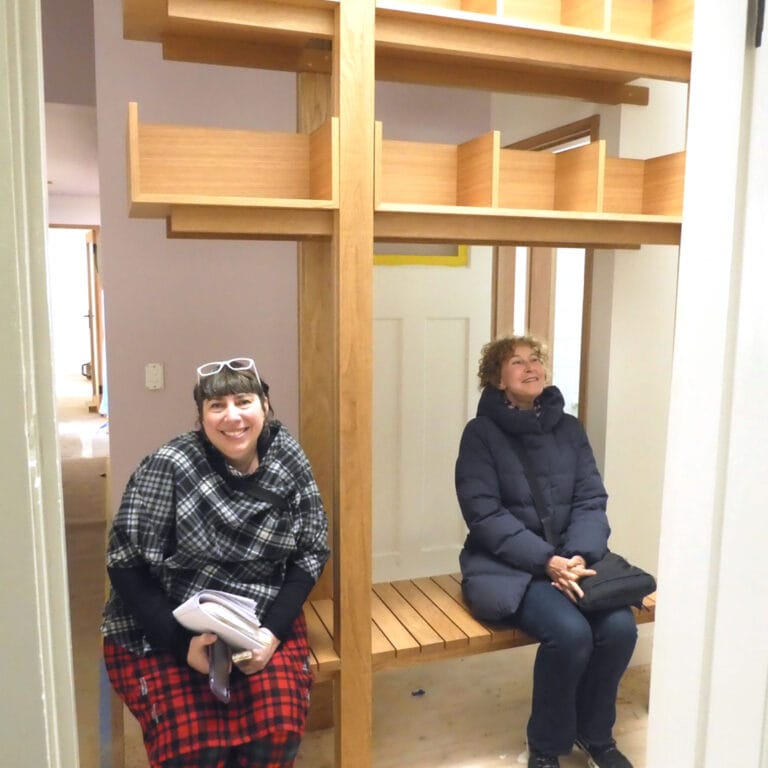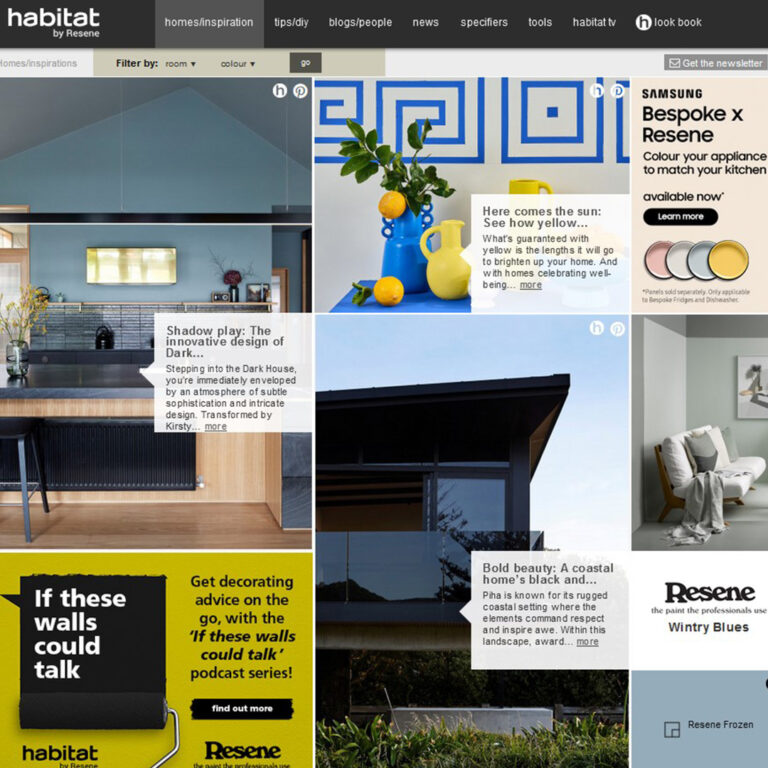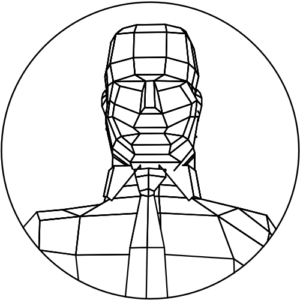A bit more reminiscing.
The 1st project we started (2nd built) and our 1st whole house.
It was a wonderful and supportive start for our practice.
The project was for parents of friends, one of whom was a retired engineer. He had a collection of details he wanted to use (our fav was the cast concrete treads) and a heap of found objects to be included in the design:
– a church pew became a window seat
– salvaged balustrade used on the internal stair
– a porthole (!) which became a toilet window.
There were a few challenges.
Our planning experience was a baptism by fire. We proposed an accessible roof space, not knowing the community had just had a council meeting to protest roof decks (due to concerns about noise and overlooking). The design was then revised to achieve 1st floor ocean views without too much glass to the south facade.
Another challenge was creating some social distance between a toilet and the living spaces on the 1st floor. (We think it is important to have 2 doors between a dinner party and a powder room.) Our solution was to enter the toilet via the North deck, creating a timber cyclops on legs standing next to the seaside, art-deco inspired weatherboard box.
See Now + Then completed photos here.










