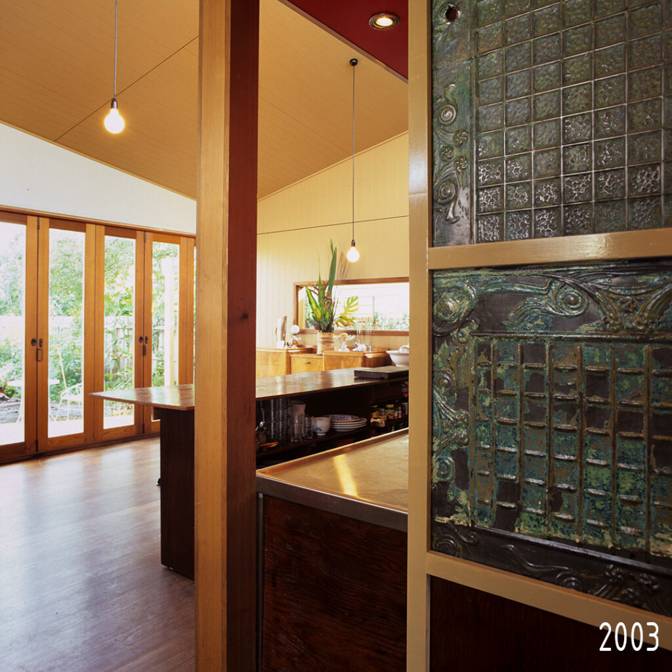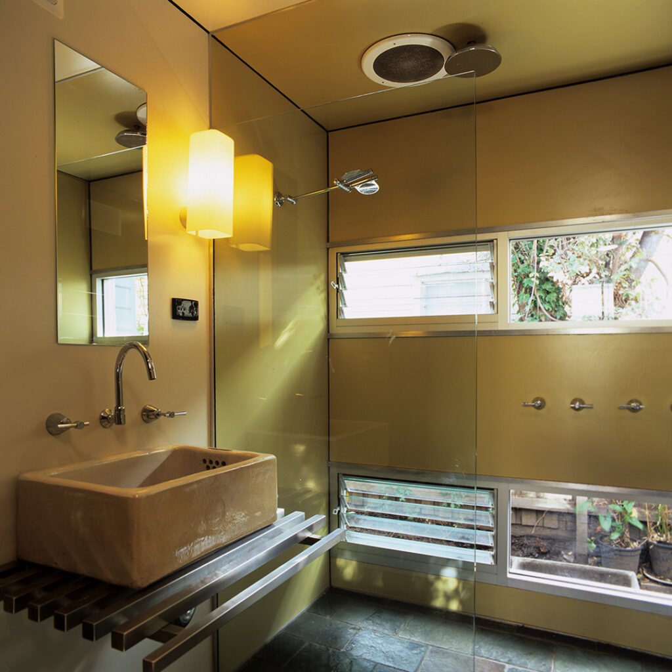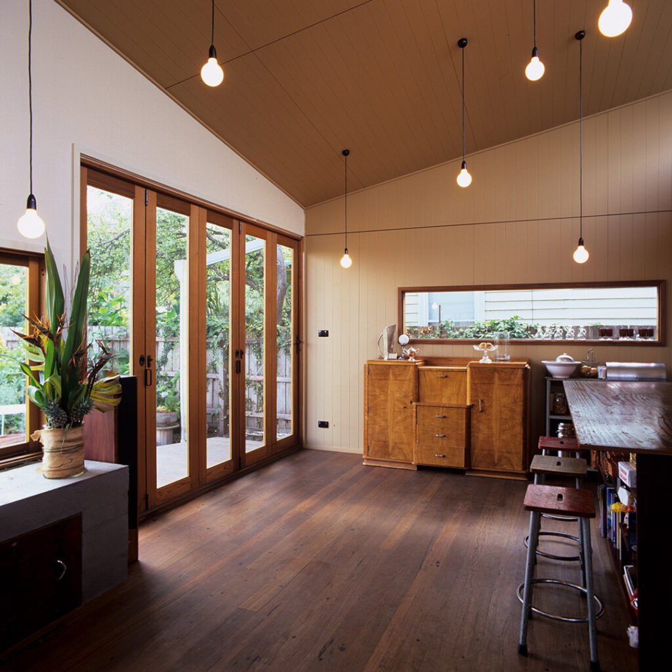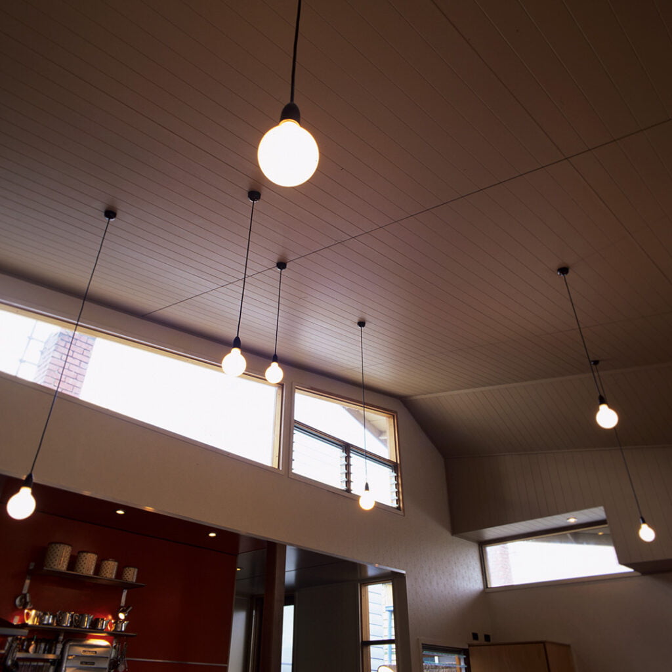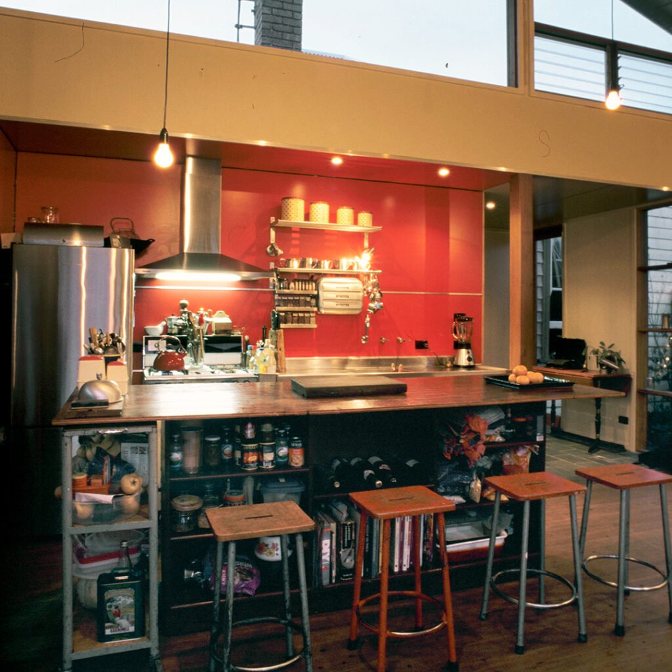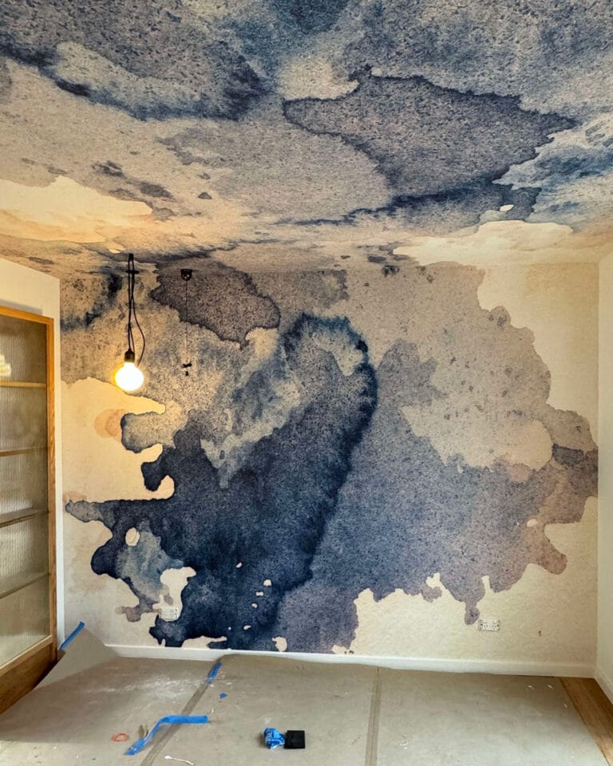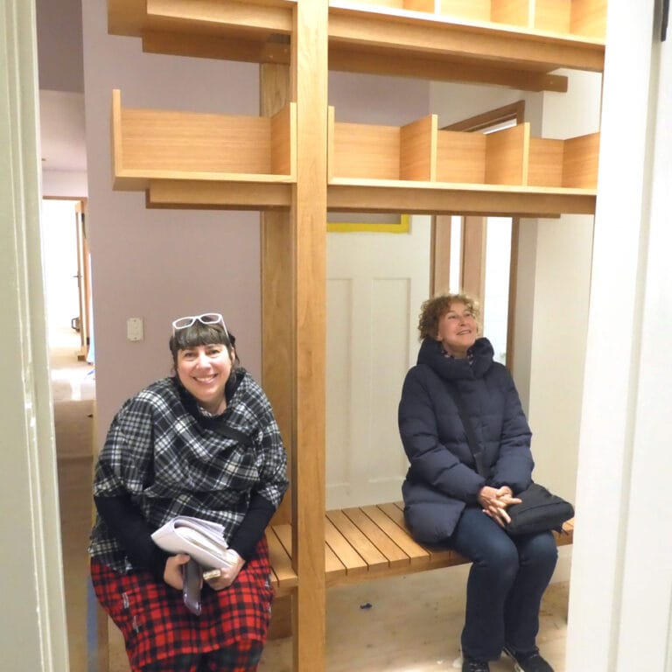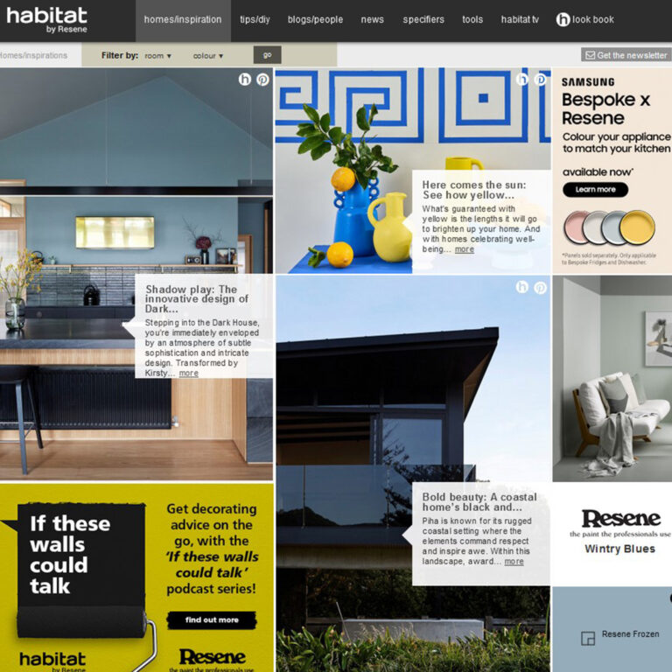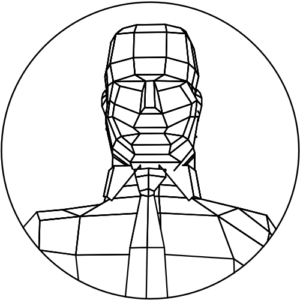A bit more reminiscing.
Some completed photos of our 1st built house extension.
While it was a modest project, it employed a lot of strategies that continue to prove effective:
– reuse of salvaged materials (pressed tin, plywood and a basin from the nearby Hoffman brickworks)
– the use of cost effective materials (wet area paneling, ply sheet) with more decorative materials (new pressed tin)
– low transition spaces between new and old.
Some of our favourite bits are:
– the “constellation in the sky” created by the bare bulb lights
– the rainbows that spread through the main space when the sun caught the edge of the high level louvres
– the rear deck that is the shape of the roof shadow on the client’s birthday (at around 3pm from memory).
Architectural collaboration with Aaran Merrill and Wendy Diamond.
Builder: Angelo Papalia
