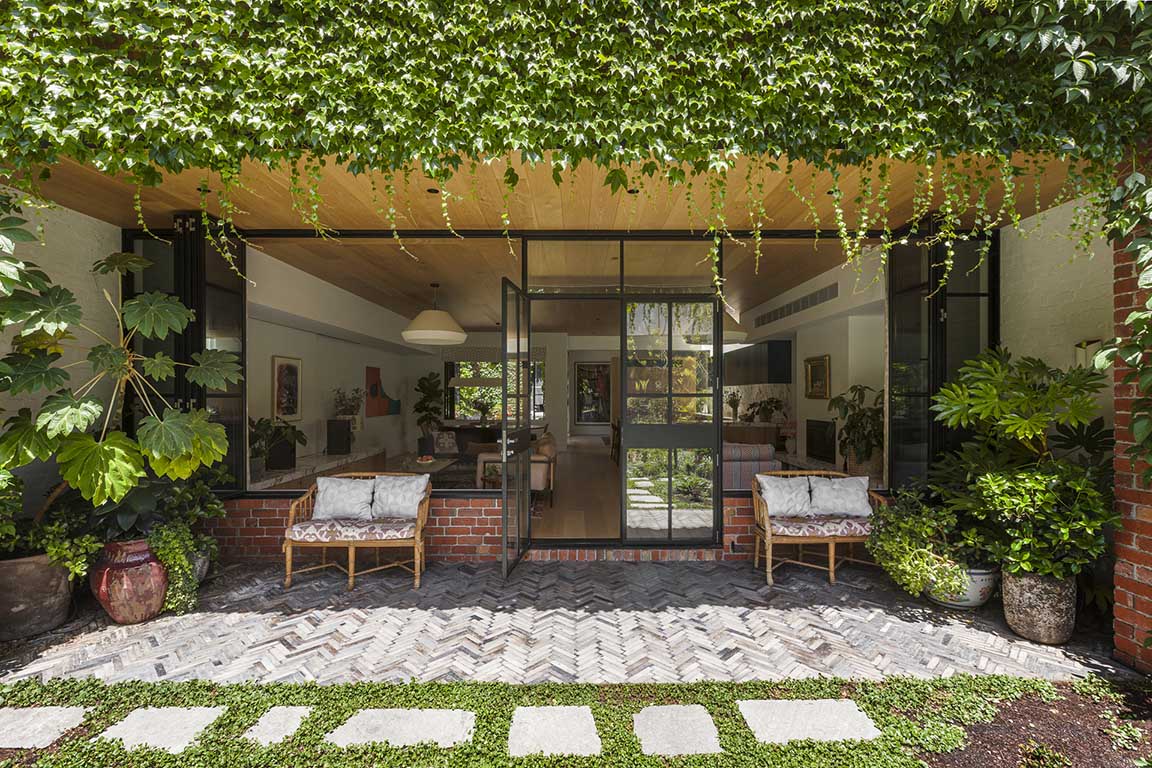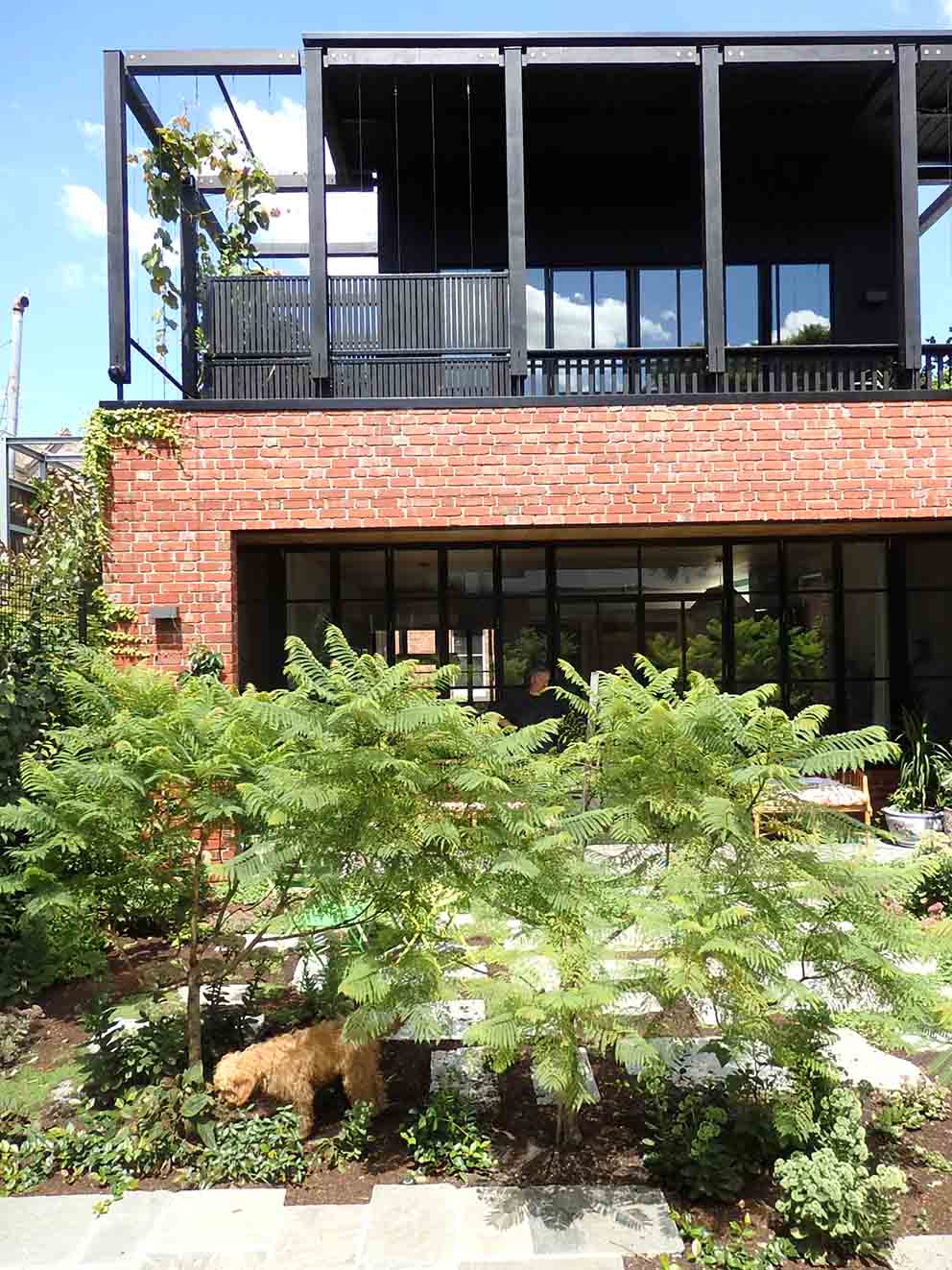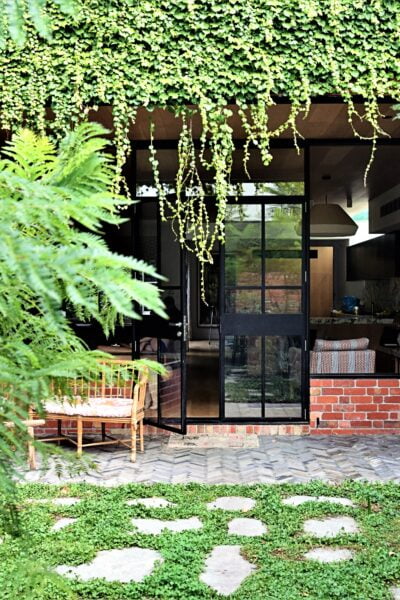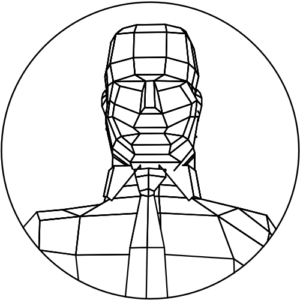The project involved the restoration of a substantial Victorian terrace in East Melbourne and construction of a contemporary addition to the rear of the dwelling.
The design adopts a twofold strategy which references the materiality of the existing brick building and applies an ordered and restrained response that reinterprets the language of the existing neoclassical façade through the lens of prewar Italian Rationalism.
The design process was undertaken in collaboration with Eckersley Garden Architecture and included incorporation of landscape elements into the building façade.
Builder: Glyde Construction
Landscape Architect: Eckersley





