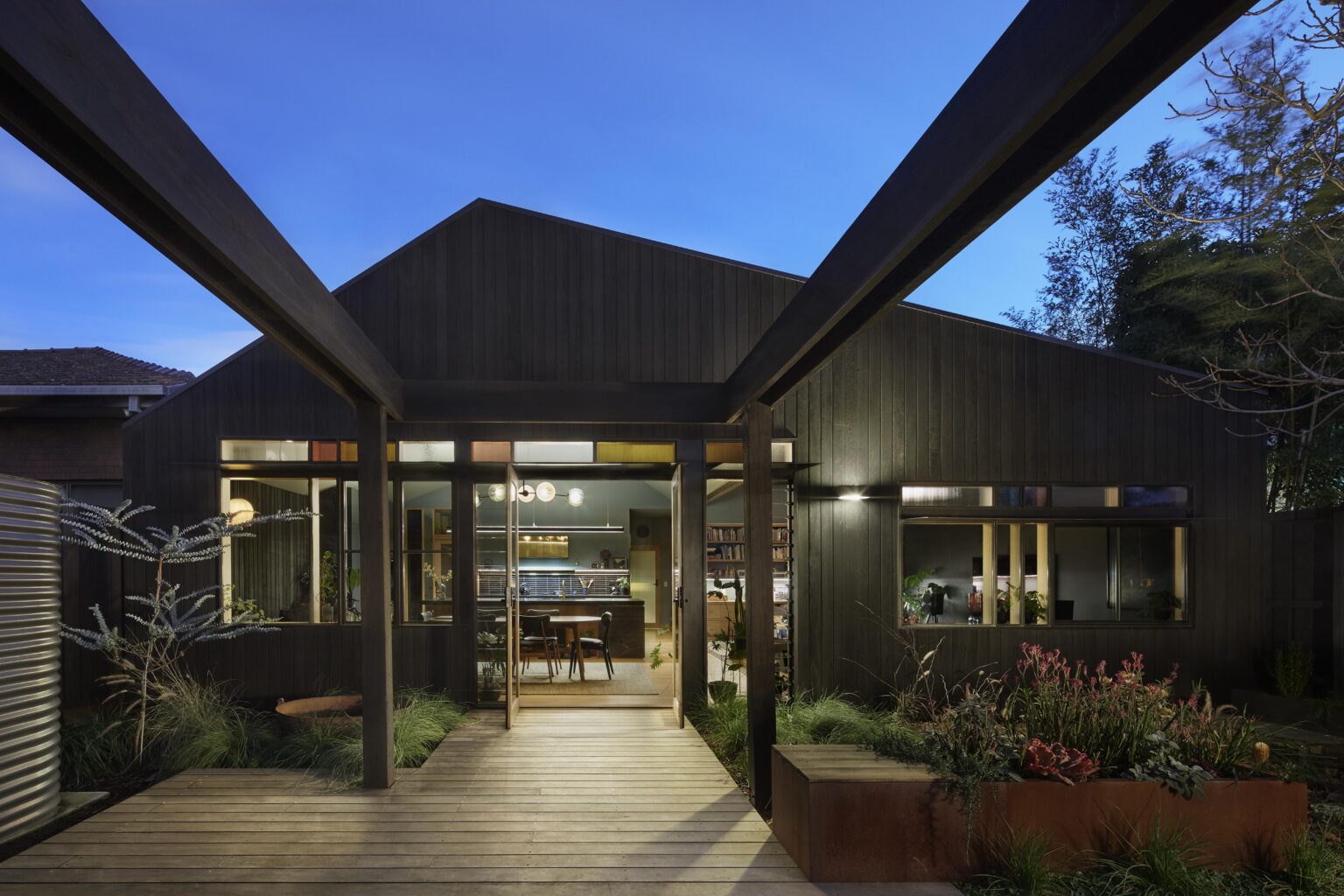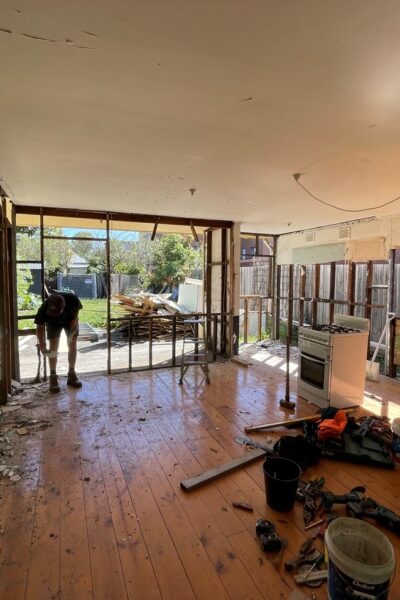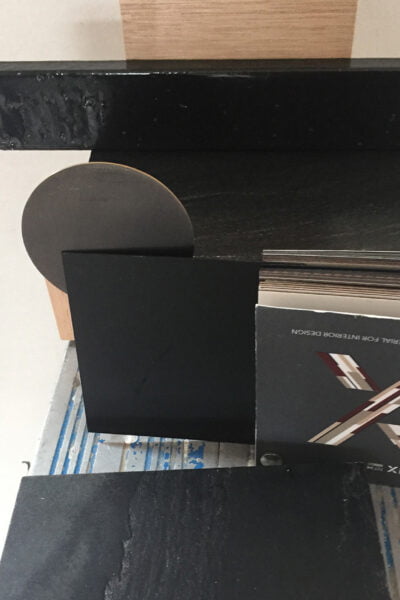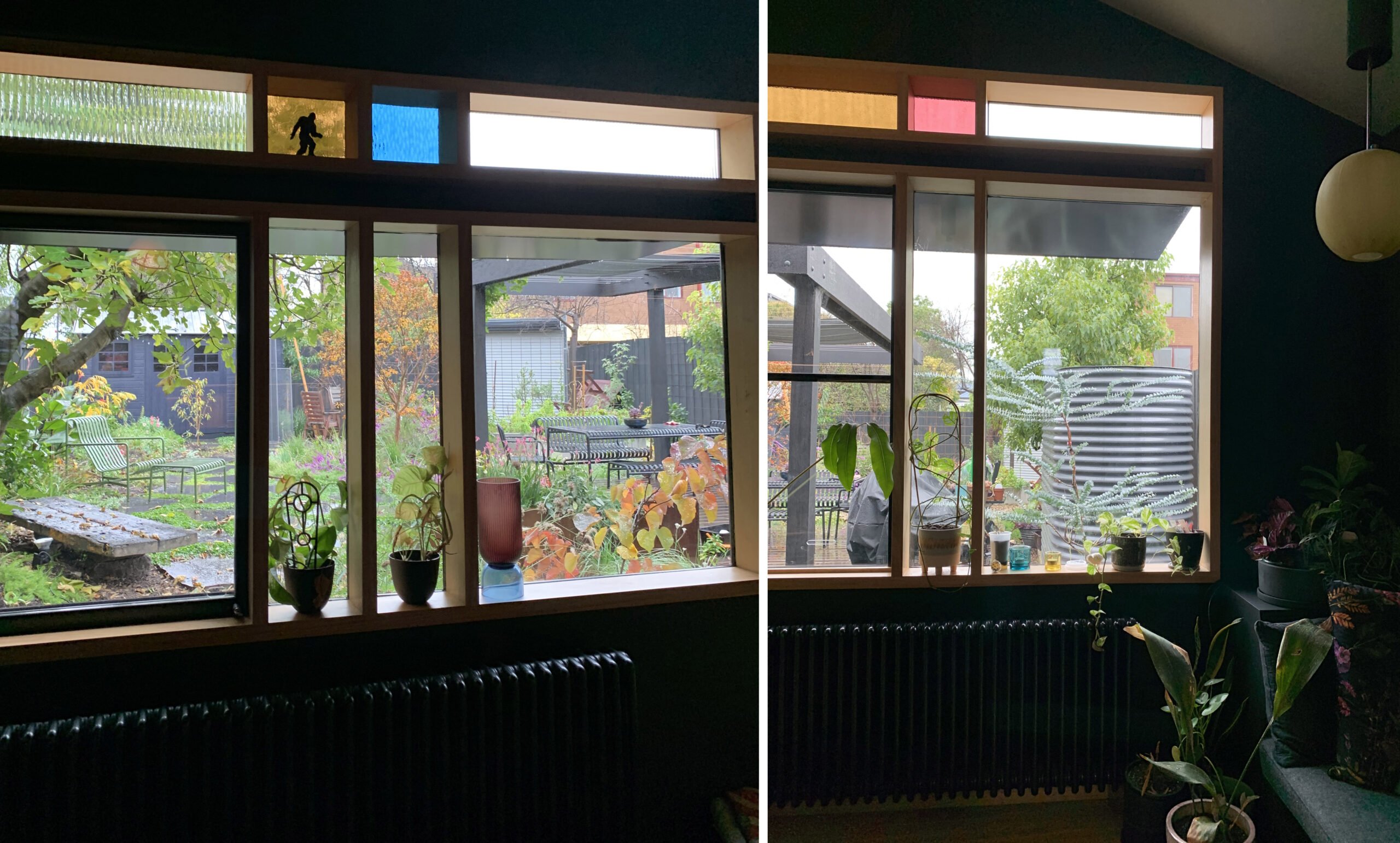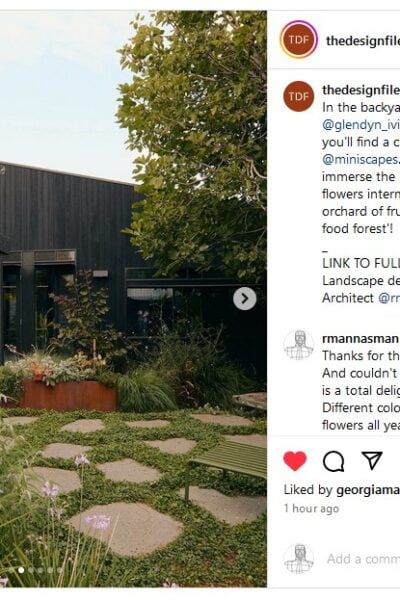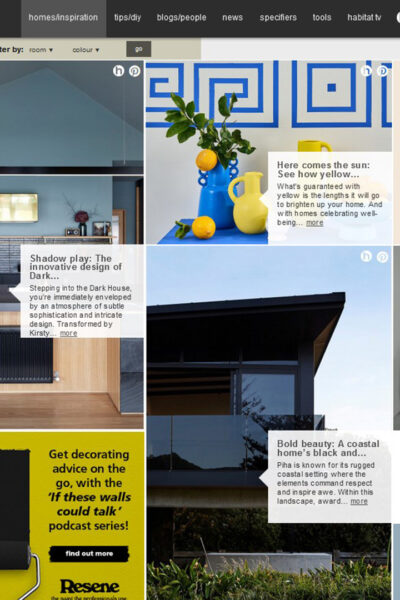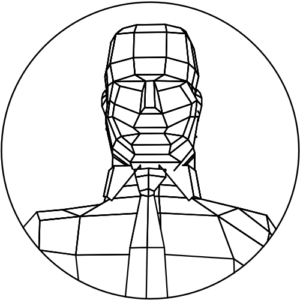The clients contacted us in 2011. Stage 1 works were completed in 2019. Stages 2 and 3 works were completed in 2023. The project was a collaboration wherein the clients’ engagement enabled design. Their visual acuity resulted in an experience of surfaces, colour and space as if viewed through a spectral filter.
The design responds to a Type A inner city brief, including restoration of dilapidated existing building fabric, sustainability considerations and the need to flexibly accommodate the family occupants’ requirements at their present life stage and to the future. These requirements include a dance and editing studio located at the front of the existing house. Staging of the project allowed the clients to address pressing functional needs according to priority and financial means and to complete remediation and restoration works prior to the commencement of the main renovation.
The project respects the surrounding area’s predominant typology of the garden set Victorian / Edwardian suburban villa. It was conceived with an intent to provide edited aspect to the now completed landscaped areas. In Stage 1, leftover spaces to the sides of the house were used to accommodate immediate functional enhancements and to create a series of cutback spaces which provide most rooms with outlook to micro landscapes. In particular, these small landscape spaces admit daylight and unexpected external views at the south edge of the boundary to boundary, deep plan living area. The stage 1 functional interventions and the Stage 2 full width floorplan generate a compact footprint which maximises the two large unbuilt garden spaces.
The volumetric treatment of the extension is a nod to the traditional pitched roof forms of the area. The main addition adopts a simple, single gabled form in contrast to the double hipped roof of the existing house – in part due to budgetary considerations and to provide a singular point of focus when viewed from the garden. Internally, the ceilings of the living dining area are an asymmetrical extrusion of the existing double hip roof. This provides spatial differentiation of living area within an open plan and creates roof void spaces to increase insulation performance. Flexibility of use and spatial differentiation are further enhanced by full height, full width sliding doors which can be used to create two separate living zones.
Fenestration to the north elevation is limited, controlled and intentional. It responds to energy efficiency requirements and internal function and use. The window to wall ratio and fenestration pattern provide a traditional experience of looking through to the garden from a contained space. When combined with the depth of the plan and high ceilings, disposition of windows to one wall creates a quiet, gloomy space with gradation of light from back to front. The interior treatment is aesthetic in its use of raw materials and strong colour within a low light environment. Awareness of colour in stained glass windows, internal surfaces and furnishings advances and recedes with the time of day and season.
The project incorporates expected sustainability initiatives including PV, expandable rainwater storage for garden and toilet use, site permeability, native or indigenous plantings and energy efficient retrofits to the existing house.
Video fly-through / Insta reel here
Feature on Naked Architect / interview with clients and Kirsty Fletcher on what it is like to work with an Architect here.
Builder: Forsyth Build
Landscape designer: Miniscape Projects
