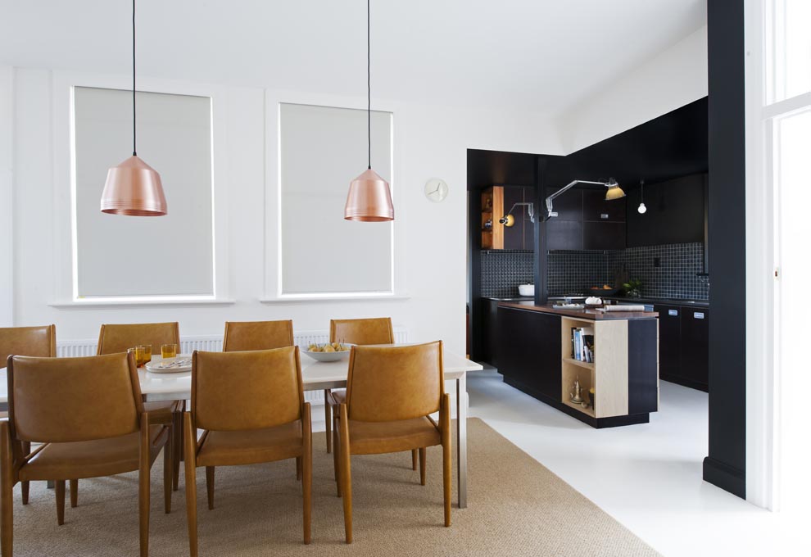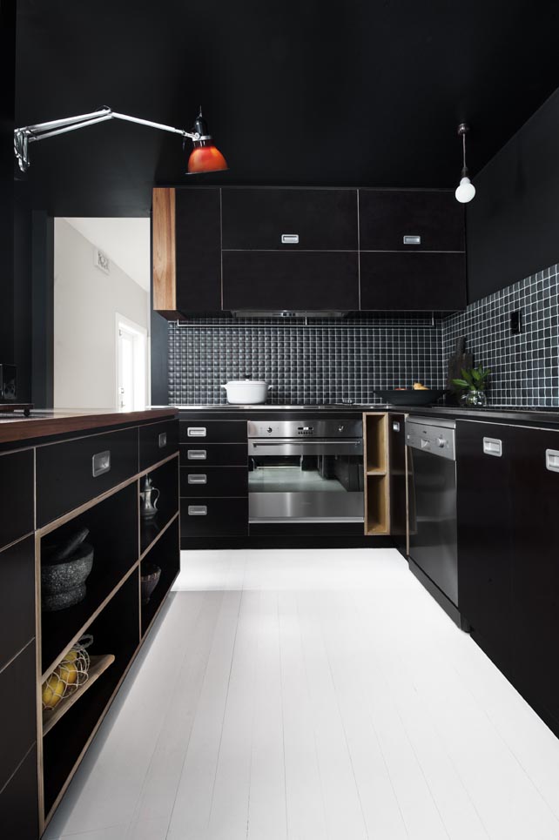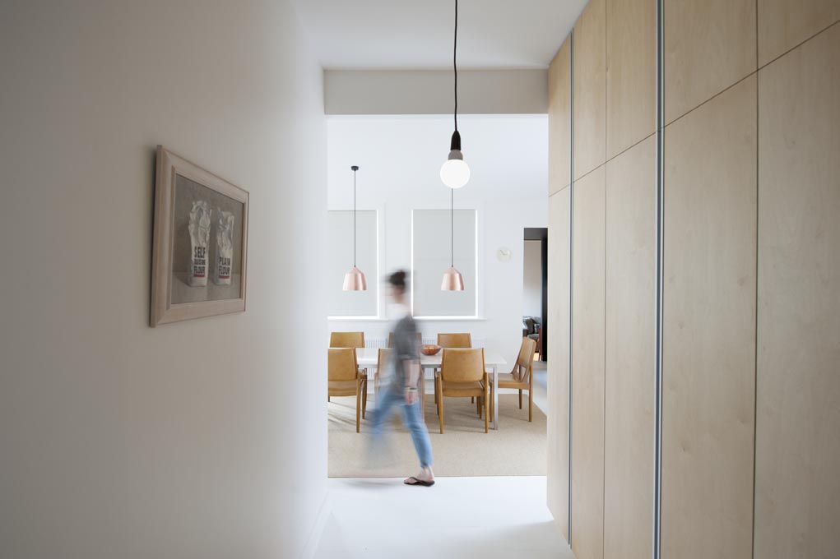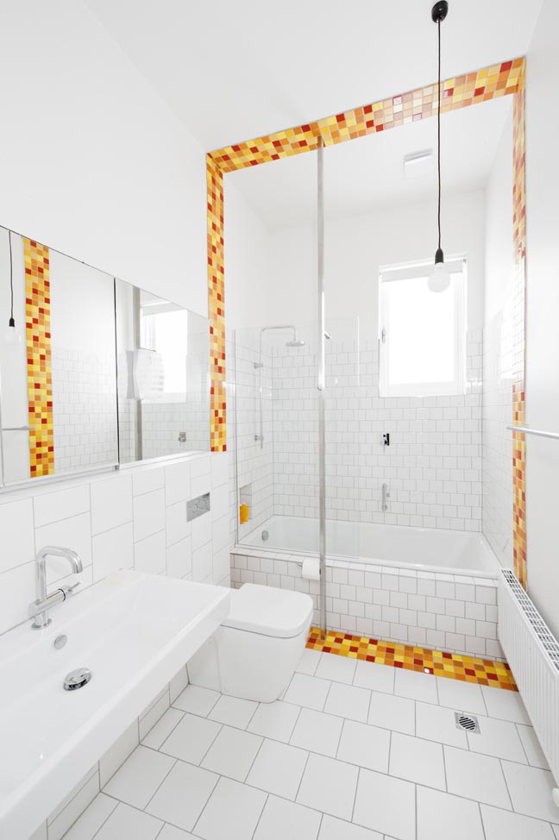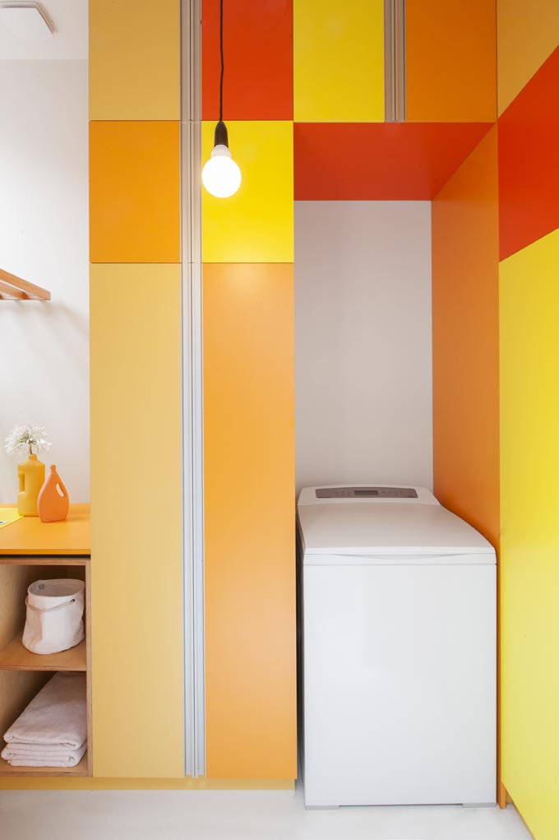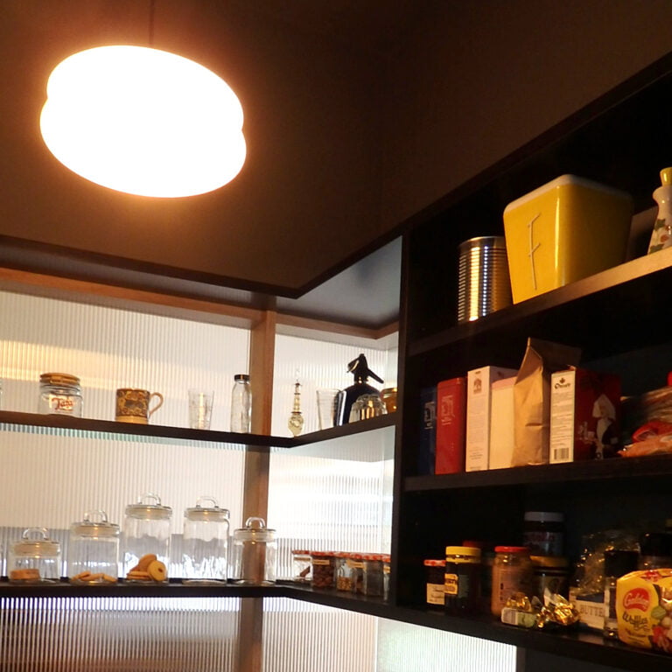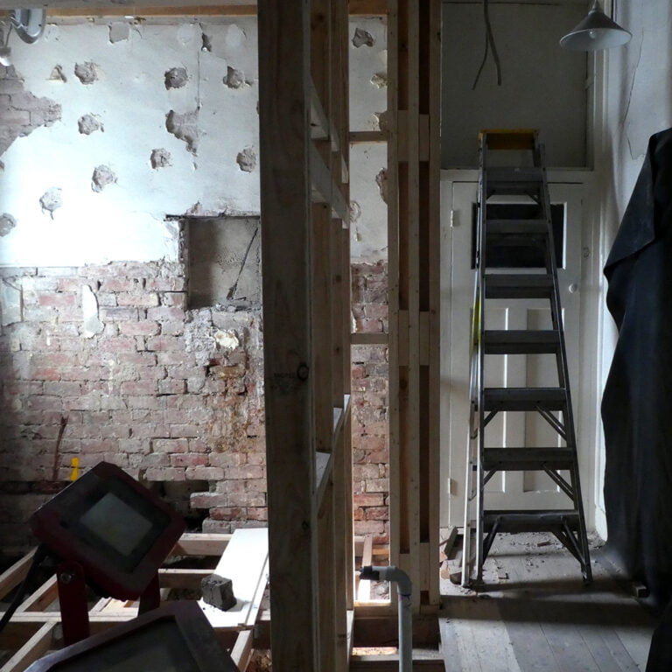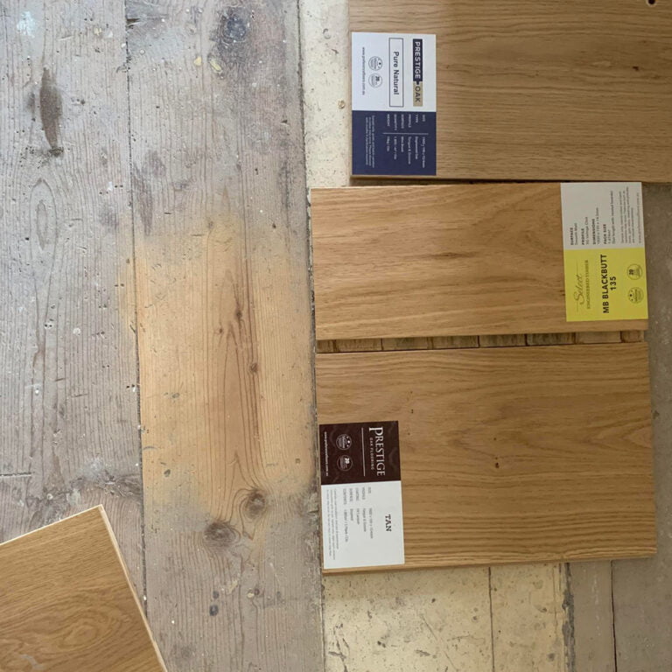The intervention at Fallon St was predominately about fixing a house where all bathroom and toilet doors seemed to open from living spaces.
A granny flat with seperate kitchen and bathroom were consolidated back into the main residence, the new works comprising a new kitchen, bathroom and laundry.
The kitchen was at the elbow of an ‘L’ plan and so conceived as a black portal.
The bathroom was 2 shades of white with a feature band, that for economies sake matches the laundry.
The laundry pallette was bright yellow and orange tiles and laminate – ‘the colour of sunshine and marigolds’ borrowed from the children’s book “Amelia Ellicott’s garden”.
Three dissimilar timber floor species were painted white to tie the area of intervention together.
Builder: Sheringham Constructions, Photos by Dean Bradley

