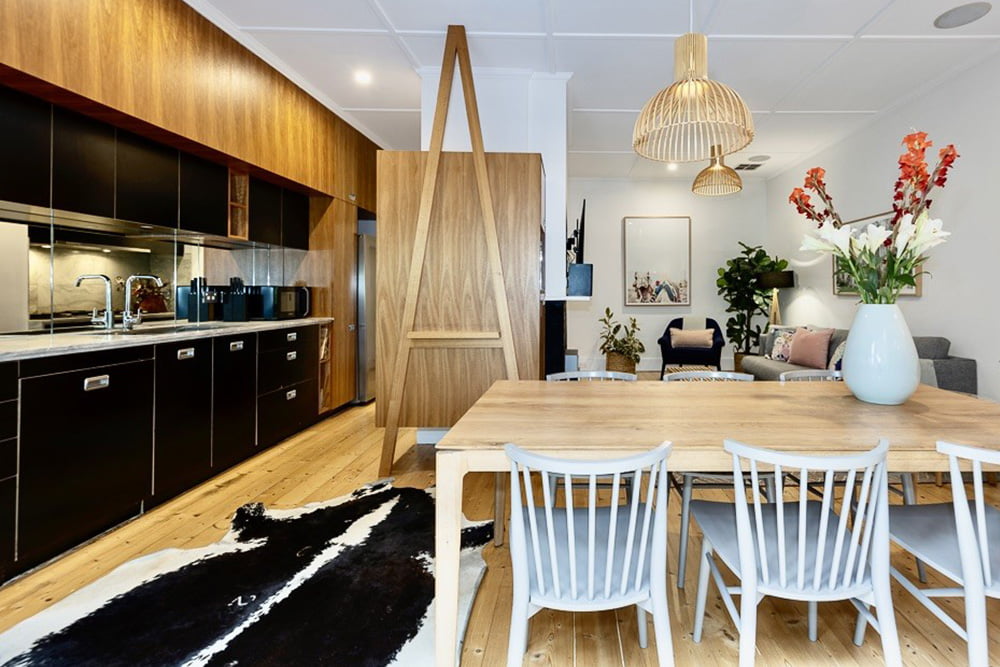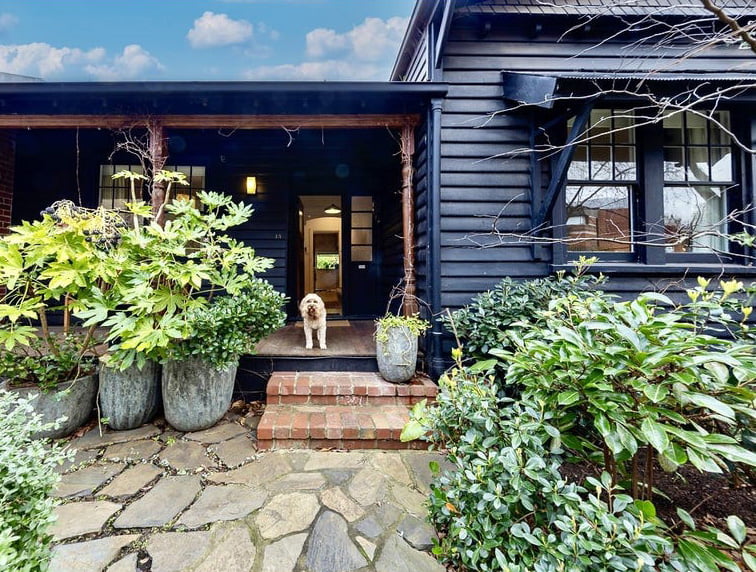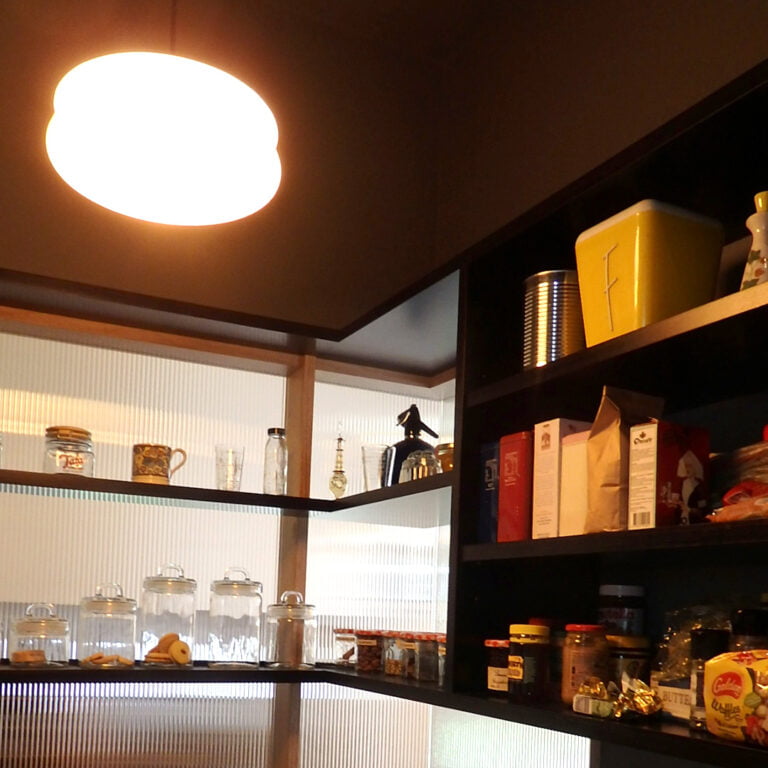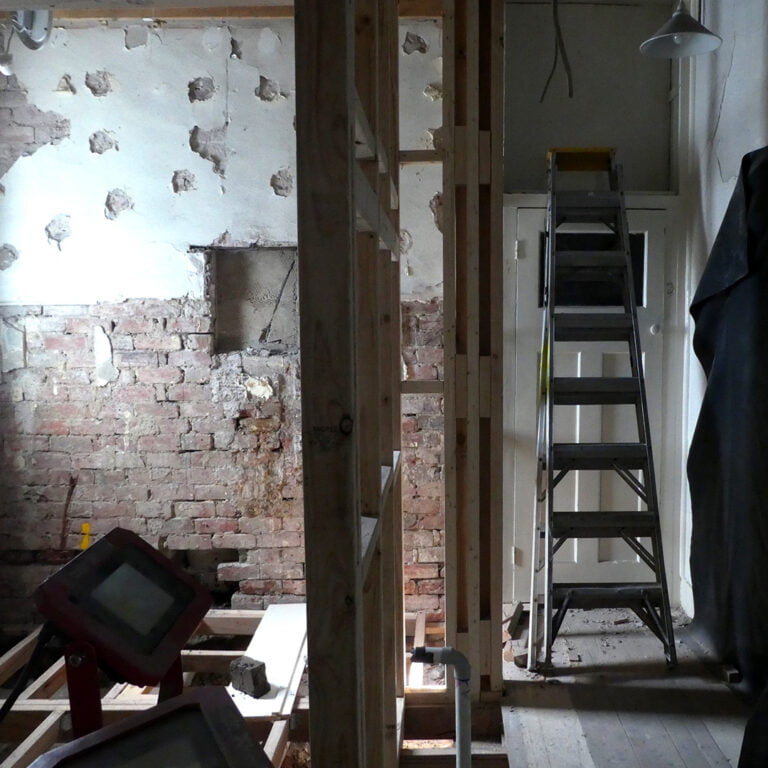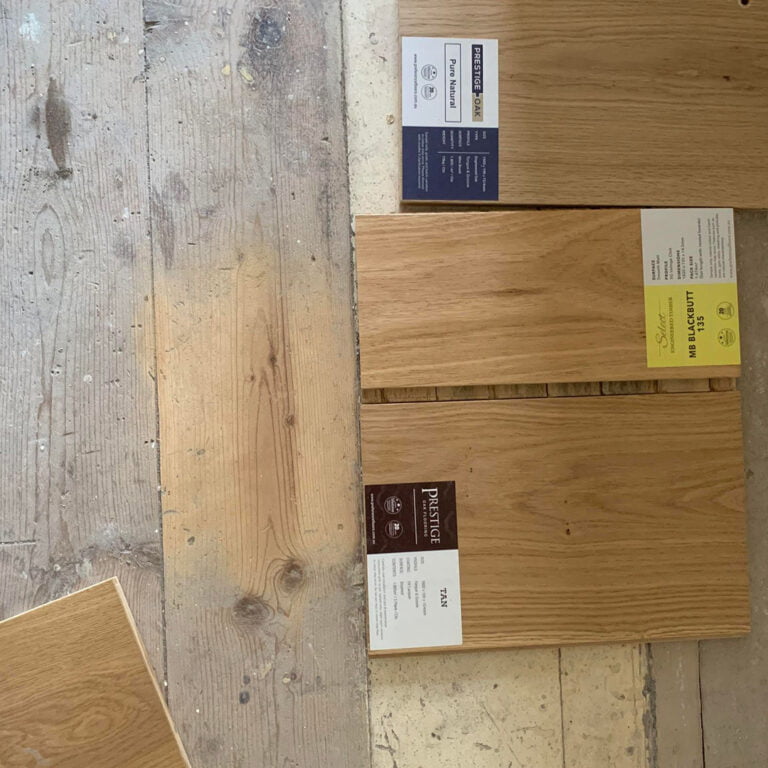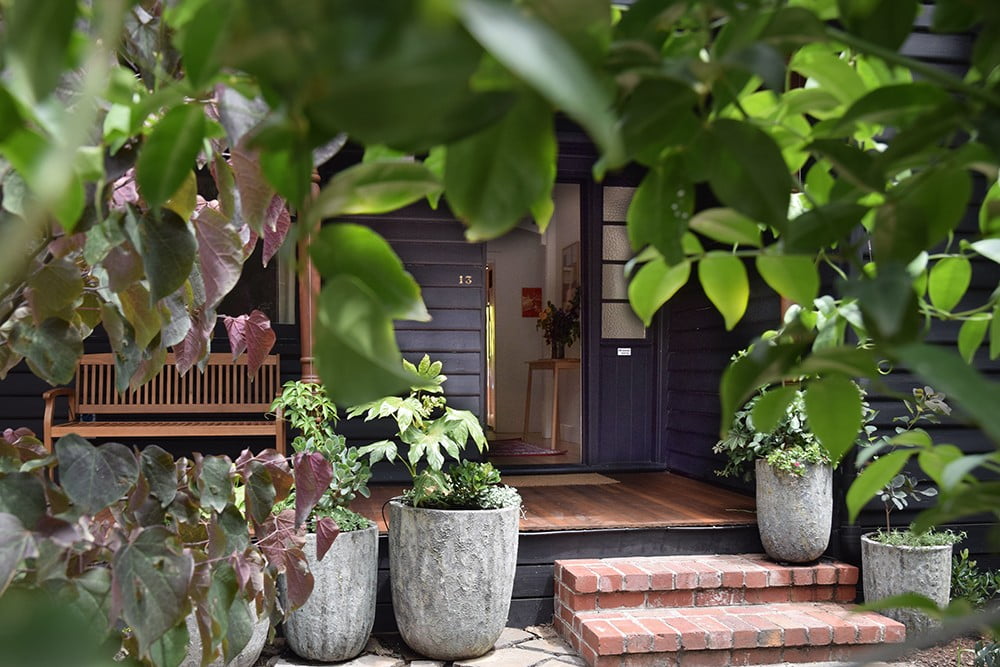
The original house on the corner of the Trenerry + Turner St project is up for sale.
This part of the project was about refitting and remodelling the existing and making a good outdoor space between the house and a new townhouse (facing Turner st).
This seems like a great opportunity to showcase some of the ways to make the most of a small space, without blowing the budget. While this is a high end project, as with all projects, there is always a need to be sensible with the building costs.
We used a lot of subtle, simple, and effective design details to maximise space and light and to bring a lot of charm to this compact house.
Our detailing “tricks” (which are cost-effective and can be used almost anywhere) include:
+ Paint the outside a dark colour
This looks “architectural” and, more importantly, provides a background for the garden, making the plants and paving stand out.
+ Mirrors, mirrors, mirrors
Here we have used mirror for the Kitchen splash back and Bathroom window reveals. This increases the size of the room, bounces and amplifies the amount of light and increases views of the garden (why have 1 view when you can have 3?).
+ Mix joinery materials.
We used cost effective black formply for most of the kitchen, which allowed room in the budget for beautiful marble benchtops. Small amounts of timber veneer were included to add warmth and small-scale detail.
Similarly, a timber strip was added to the robes for warmth and to break up the expanse of white.
Simple built-in bed heads made form solid timbers provide extra storage and are nice to touch and use. Often solid timber is prohibitive in cost, however we used readily available framing / structural timber, which is more cost effective and still very beautiful.
Being strategic with the joinery materials allowed us to use some really amazing finishes AND maximise the amount of built-in storage.
+ Deep window sills
Taking up no extra space in the room (and for minimal additional cost), a deep sill provides an extra shelf in a room. Great for pot plants and bringing the outside in.
+ Mill finish aluminium to doors and windows
We love the lustre of mill finished (raw) aluminium. The shiny surface bounces light but is not super glossy.
+ Garden edge between deck and fence
Providing a gap between the edge of a deck and a fence allows for a garden bed and a lush “set in the landscape” feel to an outdoor space. This garden “gap” designed in conjunction with the fabulous “garden wall” to the adjacent townhouse creates a wild sanctuary in a pocket-size space.
Turner St townhouse (and award winning landscape by Simon Ellis Landscape Architect) here.
Real estate listing here.


