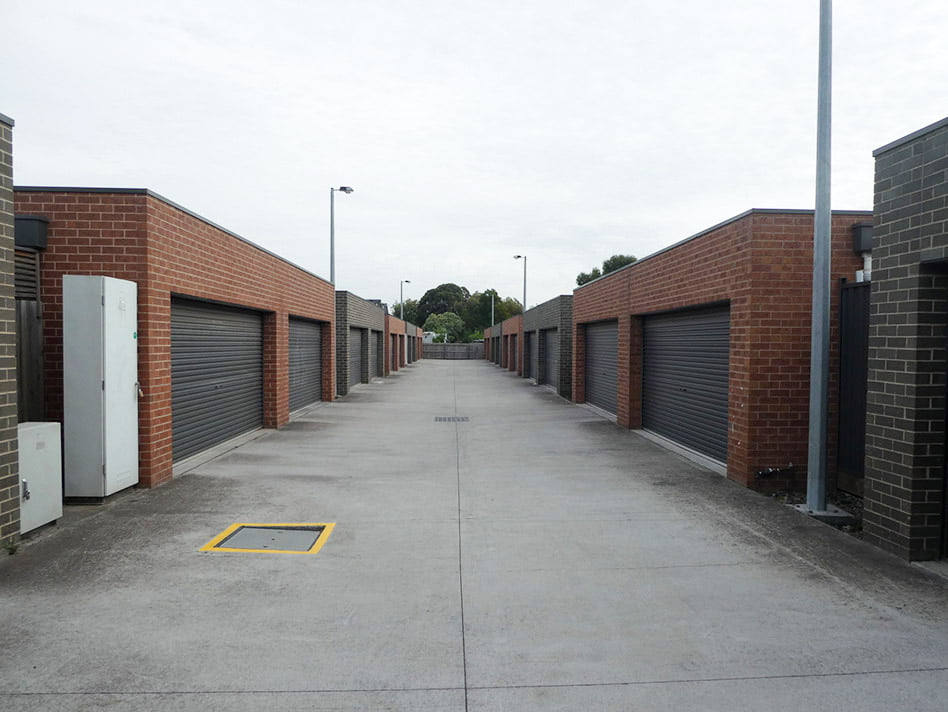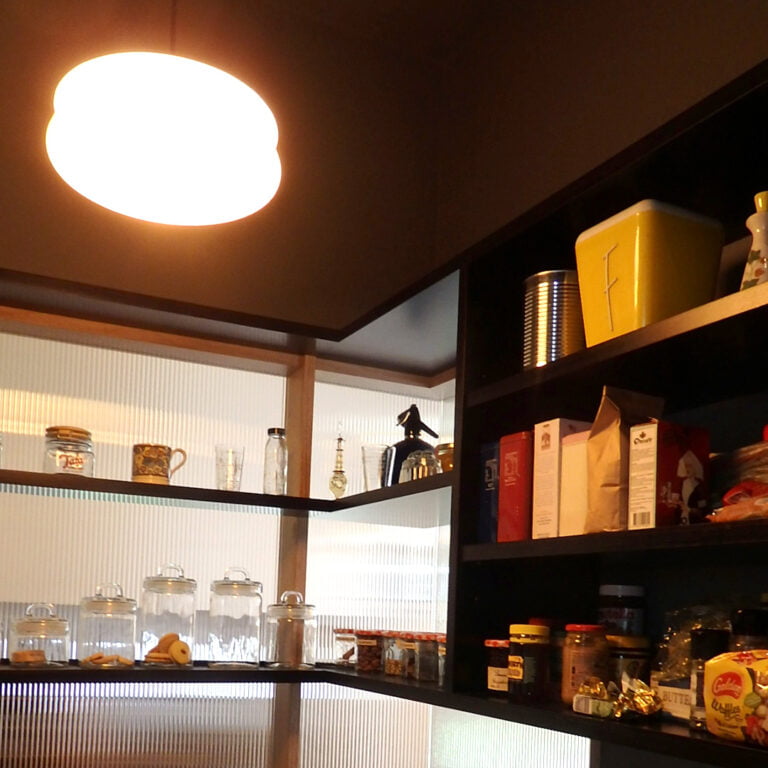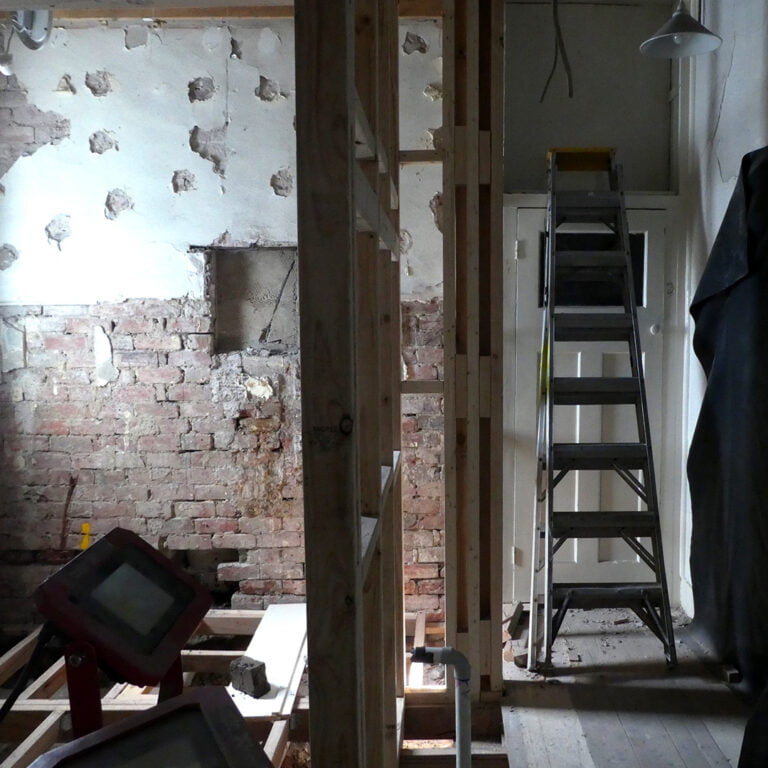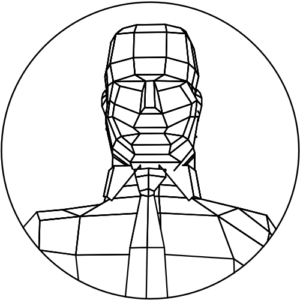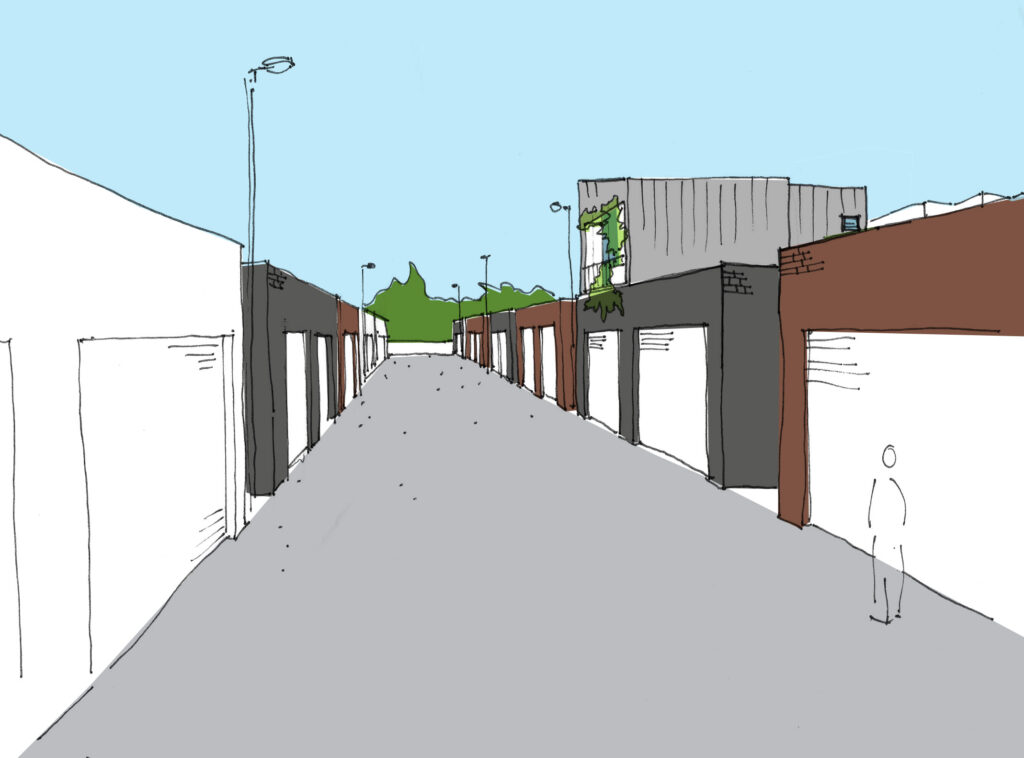
Construction is about to start on a little “Fonzie” flat in Preston.
The design takes advantage of the space above a townhouse double garage to provide additional room for adult children. We have included west facing planters and wires for vines to bring some garden to this hard edged bleak space.
Despite the monotony of the roller doors and brick, there is a lot of community and life that occurs in the lane. Perhaps this is due to the mix of people in the houses. Or maybe supported by the size of the garages (big enough for a home office or band space), a degree of privacy and surveillance (garages open onto this lane overlooked by 2nd story windows), and perhaps the robust materials mean anything can happen. It is an urban design conundrum.
Landscape Architect: Simon Ellis Landscape Architects
Builder @freshformconstructions
